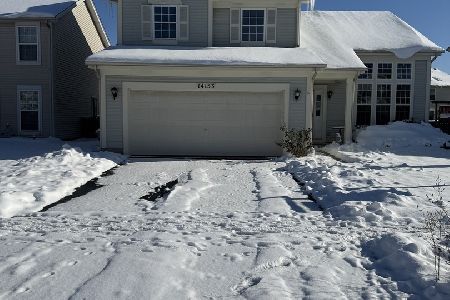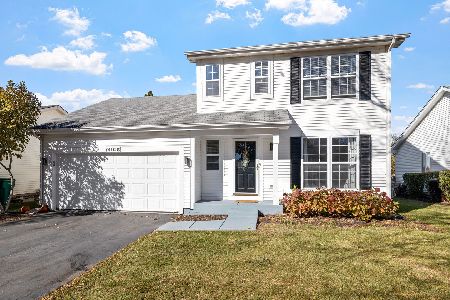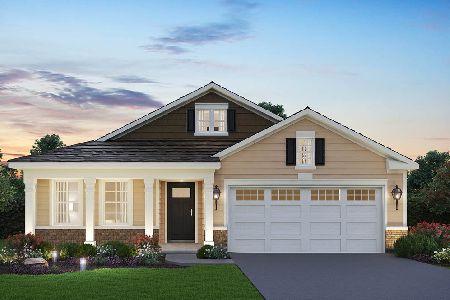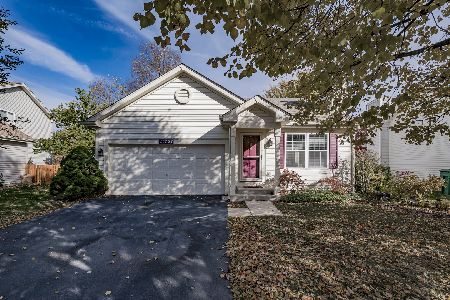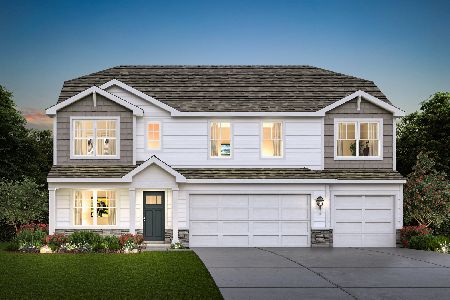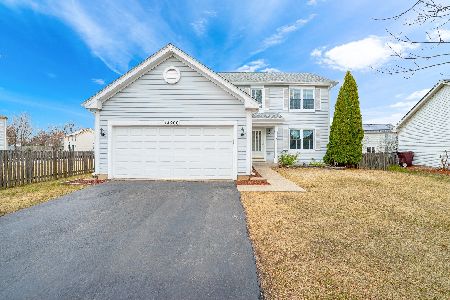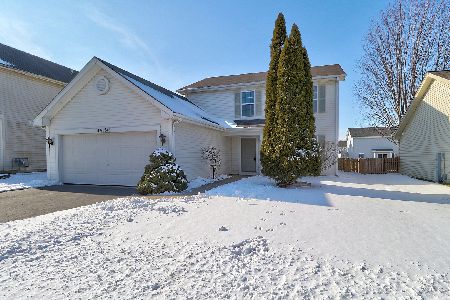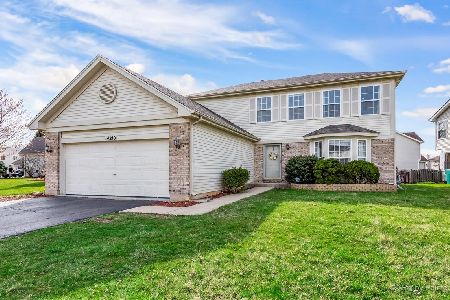14203 Lakeridge Drive, Plainfield, Illinois 60544
$265,000
|
Sold
|
|
| Status: | Closed |
| Sqft: | 2,000 |
| Cost/Sqft: | $134 |
| Beds: | 4 |
| Baths: | 4 |
| Year Built: | 1996 |
| Property Taxes: | $6,073 |
| Days On Market: | 2027 |
| Lot Size: | 0,24 |
Description
Meticulously cared for and loved, near 2000 SQ FT home in popular Lakewood Falls! 4 beds, 2 and 2 half bath, freshly painted home, is the perfect open concept plan! Main level boasts large family room featuring wood burning/gas fireplace, open to kitchen with L shaped peninsula, loads of cabinetry, and gorgeous ceramic tile! Large primary bedroom suite on second floor with walk in closet and private spa bath! Additional 3 large brooms on second level and laundry space! Finished basement is perfect for entertaining guests or working from home with additional half bath, recreation area and bonus office space or guest bedroom! Large fenced in backyard with double layered freshly painted deck, 2 sheds, play set, and loads of room for so much more! Formal living and dining rooms on main level. Move in ready and neutral paint colors thru-out! Newer furnace, AC, garbage disposal, dishwasher, and ejector pump! Within walking distance to grade school and parks! This home has great space and features.
Property Specifics
| Single Family | |
| — | |
| — | |
| 1996 | |
| — | |
| — | |
| No | |
| 0.24 |
| Will | |
| Lakewood Falls | |
| 65 / Monthly | |
| — | |
| — | |
| — | |
| 10768582 | |
| 0603014020300000 |
Nearby Schools
| NAME: | DISTRICT: | DISTANCE: | |
|---|---|---|---|
|
Grade School
Lakewood Falls Elementary School |
202 | — | |
|
Middle School
Indian Trail Middle School |
202 | Not in DB | |
|
High School
Plainfield East High School |
202 | Not in DB | |
Property History
| DATE: | EVENT: | PRICE: | SOURCE: |
|---|---|---|---|
| 15 Feb, 2008 | Sold | $255,000 | MRED MLS |
| 16 Jan, 2008 | Under contract | $263,900 | MRED MLS |
| — | Last price change | $275,000 | MRED MLS |
| 2 Dec, 2007 | Listed for sale | $275,000 | MRED MLS |
| 28 Aug, 2020 | Sold | $265,000 | MRED MLS |
| 8 Jul, 2020 | Under contract | $267,900 | MRED MLS |
| 1 Jul, 2020 | Listed for sale | $267,900 | MRED MLS |
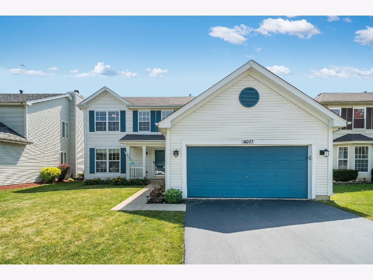
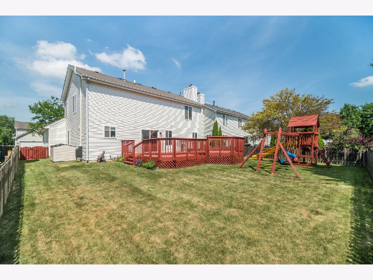
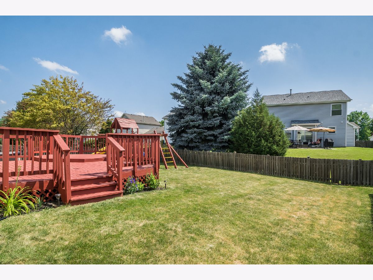
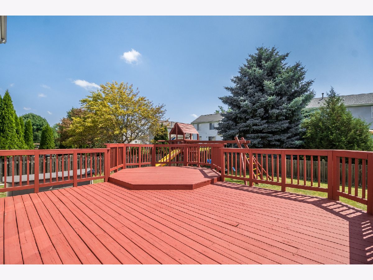
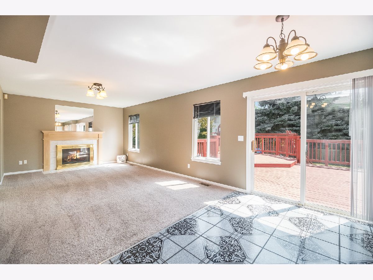
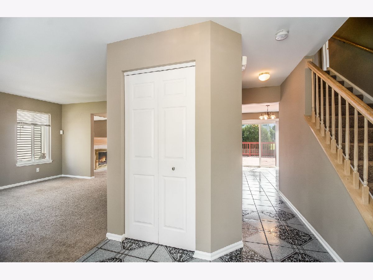
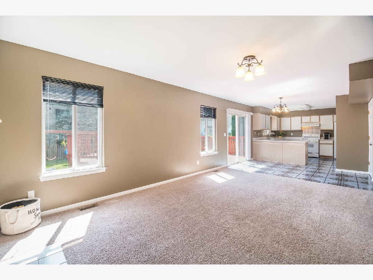
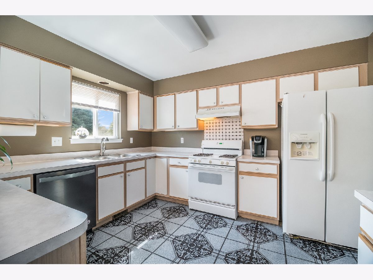
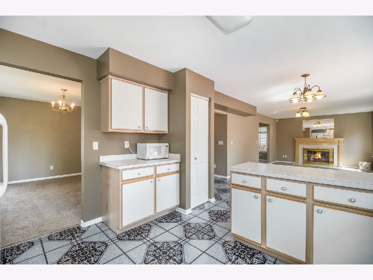
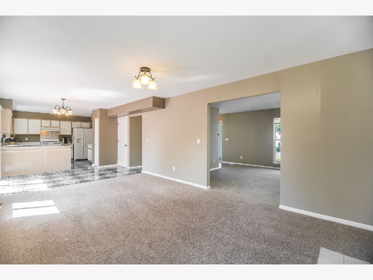
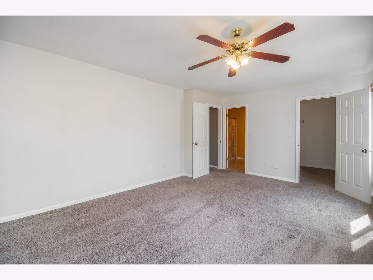
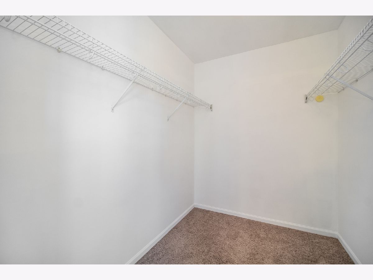
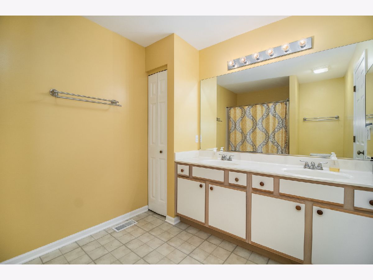
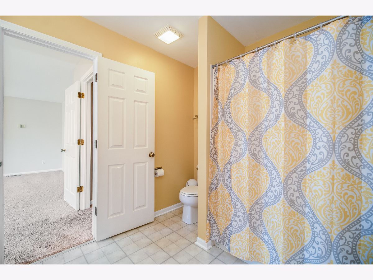
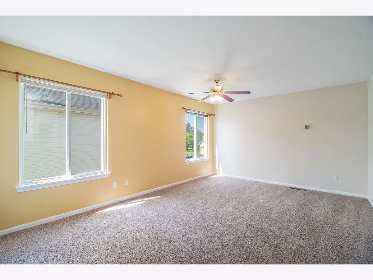
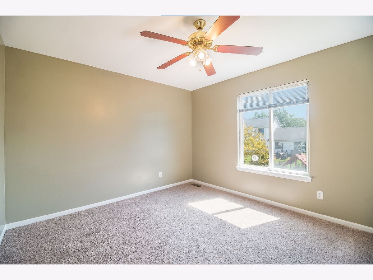
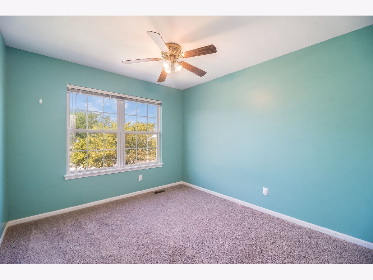
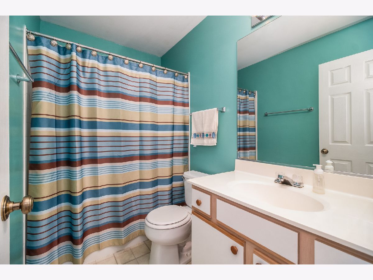
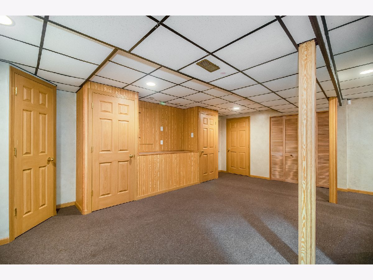
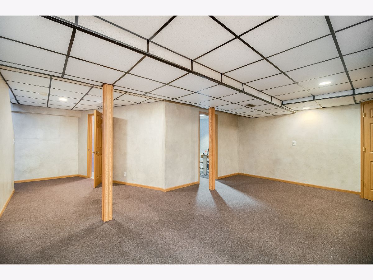
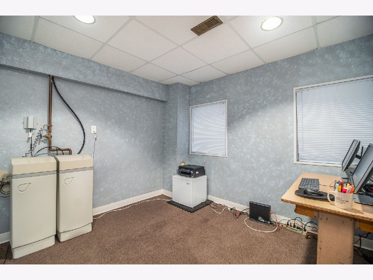
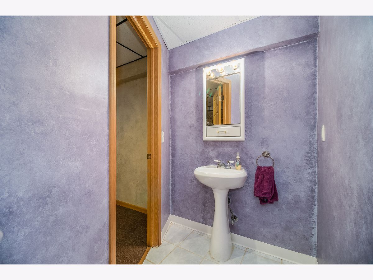
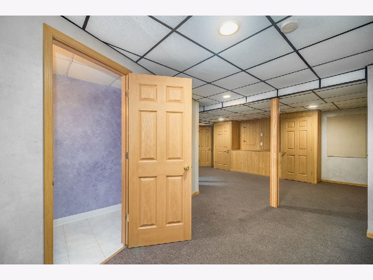
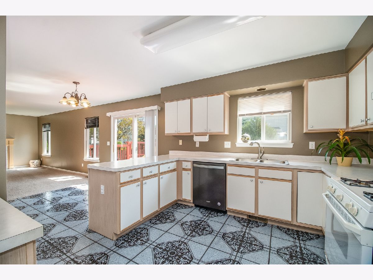
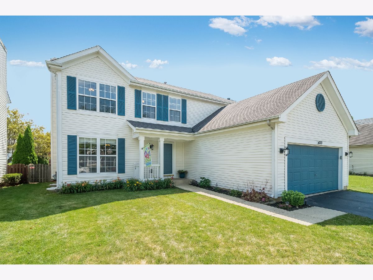
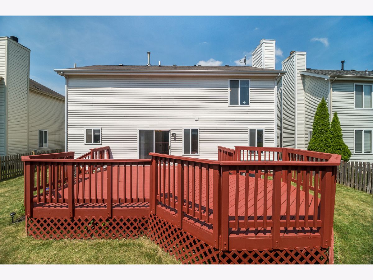
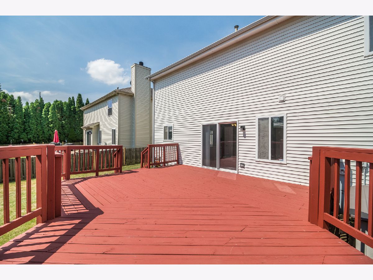
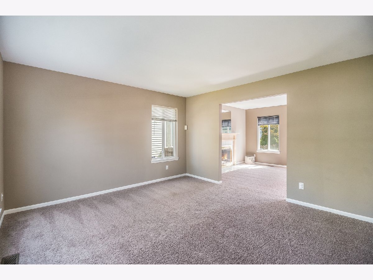
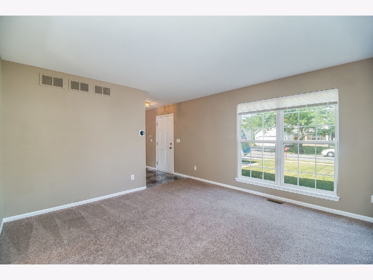
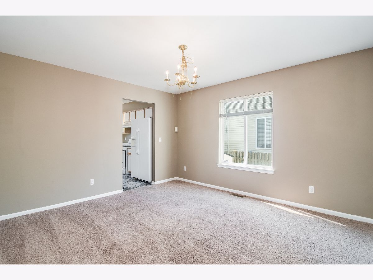
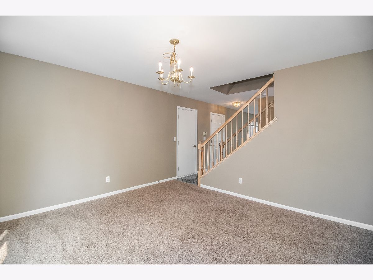
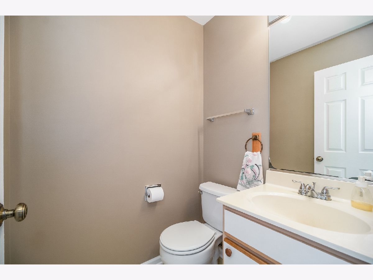
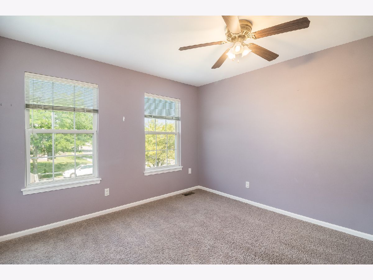
Room Specifics
Total Bedrooms: 4
Bedrooms Above Ground: 4
Bedrooms Below Ground: 0
Dimensions: —
Floor Type: —
Dimensions: —
Floor Type: —
Dimensions: —
Floor Type: —
Full Bathrooms: 4
Bathroom Amenities: —
Bathroom in Basement: 1
Rooms: —
Basement Description: Finished
Other Specifics
| 2 | |
| — | |
| Asphalt | |
| — | |
| — | |
| 55X110 | |
| — | |
| — | |
| — | |
| — | |
| Not in DB | |
| — | |
| — | |
| — | |
| — |
Tax History
| Year | Property Taxes |
|---|---|
| 2008 | $4,997 |
| 2020 | $6,073 |
Contact Agent
Nearby Similar Homes
Nearby Sold Comparables
Contact Agent
Listing Provided By
RE/MAX Ultimate Professionals

