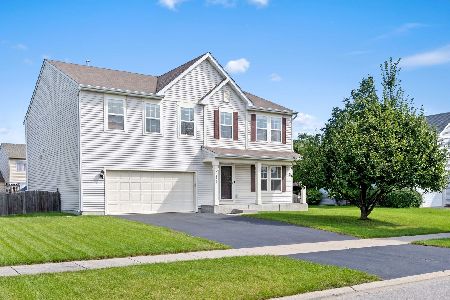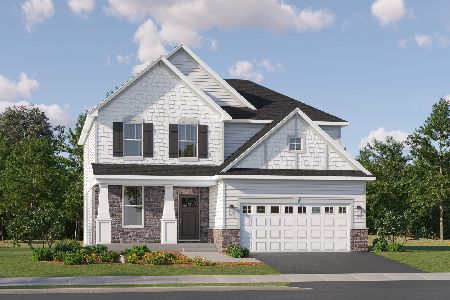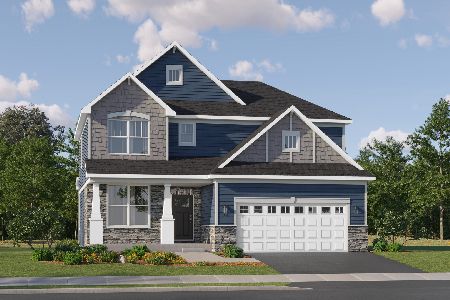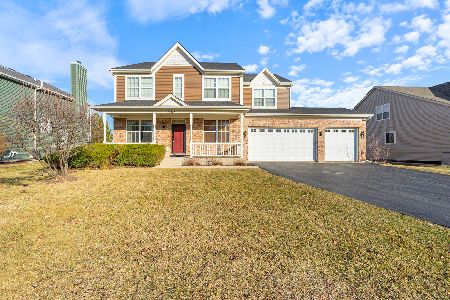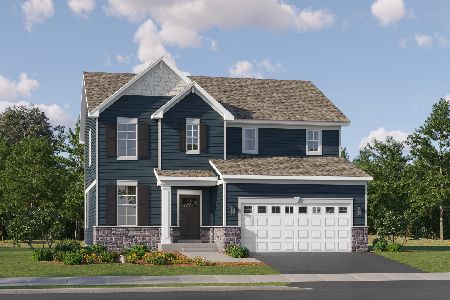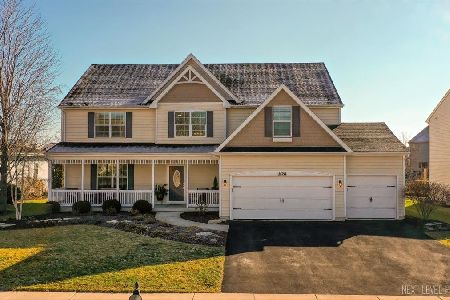14205 Chalk Hill Road, Plainfield, Illinois 60544
$413,000
|
Sold
|
|
| Status: | Closed |
| Sqft: | 3,108 |
| Cost/Sqft: | $137 |
| Beds: | 4 |
| Baths: | 5 |
| Year Built: | 2007 |
| Property Taxes: | $10,304 |
| Days On Market: | 2543 |
| Lot Size: | 0,23 |
Description
Welcome home! Stunning Prairie style home, custom built by original owner. 2 story home that features 4 bedrooms, 4.1 bath, 3 car heated, tandem garage and an additional 900 sq ft of finished basement. Premium lot with privacy and water view. The first floor features include 9 foot ceilings, expansive family room/dining space designed for entertaining. Wood burning fireplace, 2nd bedroom/office space with full bath, living room and large foyer. Upgraded kitchen with high end appliances, granite countertops and views of pond. Expansive first floor master suite with spa like master bath with great natural light. First floor laundry/mud room large off the garage. 2nd story features additional 2 bedrooms, sitting area/loft and private bathroom. Finished deep pour, full basement with large rec area, workshop, full bath and additional storage. Home is designed for entertaining! Plainfield North Schools
Property Specifics
| Single Family | |
| — | |
| Prairie | |
| 2007 | |
| Full | |
| CUSTOM | |
| Yes | |
| 0.23 |
| Will | |
| Dayfield | |
| 574 / Annual | |
| Other | |
| Lake Michigan,Public | |
| Public Sewer | |
| 10309412 | |
| 0603054090020000 |
Nearby Schools
| NAME: | DISTRICT: | DISTANCE: | |
|---|---|---|---|
|
Grade School
Lincoln Elementary School |
202 | — | |
|
Middle School
Ira Jones Middle School |
202 | Not in DB | |
|
High School
Plainfield North High School |
202 | Not in DB | |
Property History
| DATE: | EVENT: | PRICE: | SOURCE: |
|---|---|---|---|
| 17 Aug, 2007 | Sold | $478,158 | MRED MLS |
| 17 Aug, 2007 | Under contract | $482,500 | MRED MLS |
| 17 Aug, 2007 | Listed for sale | $482,500 | MRED MLS |
| 1 Jul, 2019 | Sold | $413,000 | MRED MLS |
| 28 May, 2019 | Under contract | $424,900 | MRED MLS |
| 15 Mar, 2019 | Listed for sale | $424,900 | MRED MLS |
Room Specifics
Total Bedrooms: 4
Bedrooms Above Ground: 4
Bedrooms Below Ground: 0
Dimensions: —
Floor Type: Carpet
Dimensions: —
Floor Type: Carpet
Dimensions: —
Floor Type: Carpet
Full Bathrooms: 5
Bathroom Amenities: Whirlpool,Separate Shower
Bathroom in Basement: 1
Rooms: Recreation Room,Suite,Sitting Room,Workshop,Storage,Foyer
Basement Description: Partially Finished
Other Specifics
| 3 | |
| Concrete Perimeter | |
| Concrete,Other | |
| Patio, Porch | |
| Pond(s),Water View | |
| 80' X 125' | |
| Unfinished | |
| Full | |
| Hardwood Floors, Solar Tubes/Light Tubes, First Floor Bedroom, In-Law Arrangement, First Floor Laundry, First Floor Full Bath | |
| Double Oven, Microwave, Dishwasher, High End Refrigerator, Disposal, Cooktop, Built-In Oven, Range Hood | |
| Not in DB | |
| Sidewalks, Street Lights, Street Paved | |
| — | |
| — | |
| Wood Burning, Attached Fireplace Doors/Screen, Gas Starter |
Tax History
| Year | Property Taxes |
|---|---|
| 2019 | $10,304 |
Contact Agent
Nearby Similar Homes
Nearby Sold Comparables
Contact Agent
Listing Provided By
john greene, Realtor

