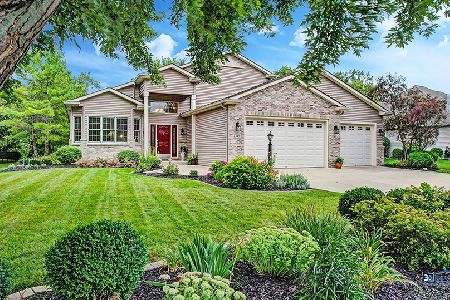1421 110th Street, Pleasant Prairie, Wisconsin 53158
$419,000
|
Sold
|
|
| Status: | Closed |
| Sqft: | 2,630 |
| Cost/Sqft: | $162 |
| Beds: | 4 |
| Baths: | 3 |
| Year Built: | 2019 |
| Property Taxes: | $1,381 |
| Days On Market: | 2558 |
| Lot Size: | 0,35 |
Description
GORGEOUS NEW CONSTRUCTION - READY TO GO! This 4 BR, 2-1/2 BA, w/Full Bsmnt (stubbed) & 3 Car Att Gar Drywall & Insulated! Located is Prestigious TOBIN CREEK and Offers .35 Acre Corner Lot that feels more like 1/2 Acre!! It's Magnificant!! Gleaming Bamboo Flring through Main Flr! Spacious Foyer Entry to Open Concept Living w/Eye Catching Fireplace Flowing Right into the Kit w/Beautiful Granite, White Cabinetry, w/Soft Close, Blk Stainless Steel MW & DW, Island for Entertaining, and Huge Pantry Closet! Main Floor Lndry/Mud Rm & Main Flr Office/Den too!! 2 Pc Crown Molding in All Liv Spaces! Upstairs features Neutral Carpet, w/Master En-Suite and All 4 BRs Features Walk-In Closets!!! All Baths have Ceramic Tile and Granite Vanity tops too! Another Quality Home Built by Steven Brown!!
Property Specifics
| Single Family | |
| — | |
| Colonial | |
| 2019 | |
| Full | |
| — | |
| No | |
| 0.35 |
| Other | |
| — | |
| 150 / Annual | |
| Other | |
| Public | |
| Public Sewer | |
| 10273936 | |
| 9341233030301 |
Nearby Schools
| NAME: | DISTRICT: | DISTANCE: | |
|---|---|---|---|
|
Grade School
Prairie Lane |
— | ||
|
Middle School
Lincoln |
Not in DB | ||
|
High School
Tremper |
Not in DB | ||
Property History
| DATE: | EVENT: | PRICE: | SOURCE: |
|---|---|---|---|
| 10 May, 2019 | Sold | $419,000 | MRED MLS |
| 29 Mar, 2019 | Under contract | $425,000 | MRED MLS |
| 15 Feb, 2019 | Listed for sale | $425,000 | MRED MLS |
Room Specifics
Total Bedrooms: 4
Bedrooms Above Ground: 4
Bedrooms Below Ground: 0
Dimensions: —
Floor Type: Carpet
Dimensions: —
Floor Type: Carpet
Dimensions: —
Floor Type: Carpet
Full Bathrooms: 3
Bathroom Amenities: Double Sink
Bathroom in Basement: 0
Rooms: Den
Basement Description: Unfinished,Bathroom Rough-In
Other Specifics
| 3 | |
| Concrete Perimeter | |
| Concrete | |
| Porch | |
| Corner Lot,Irregular Lot | |
| 15246 | |
| — | |
| Full | |
| Hardwood Floors, First Floor Laundry, Walk-In Closet(s) | |
| Microwave, Dishwasher, Stainless Steel Appliance(s) | |
| Not in DB | |
| Street Lights, Street Paved | |
| — | |
| — | |
| Attached Fireplace Doors/Screen, Gas Log, Gas Starter |
Tax History
| Year | Property Taxes |
|---|---|
| 2019 | $1,381 |
Contact Agent
Nearby Similar Homes
Nearby Sold Comparables
Contact Agent
Listing Provided By
RE/MAX Showcase




