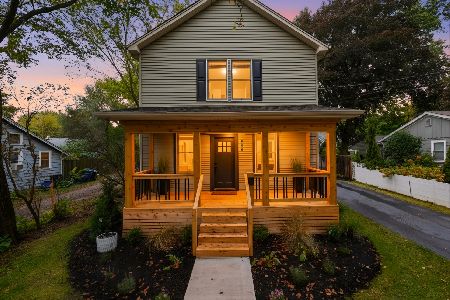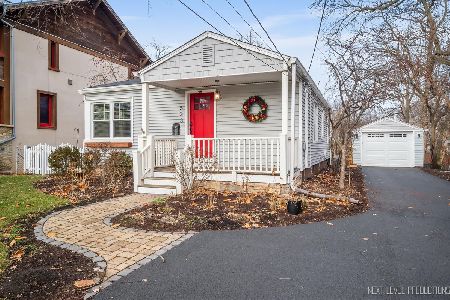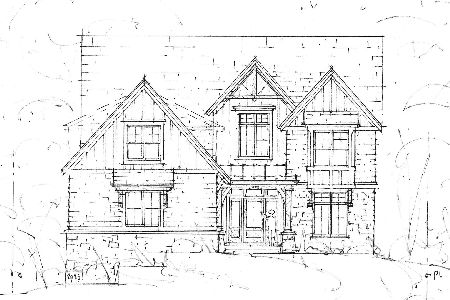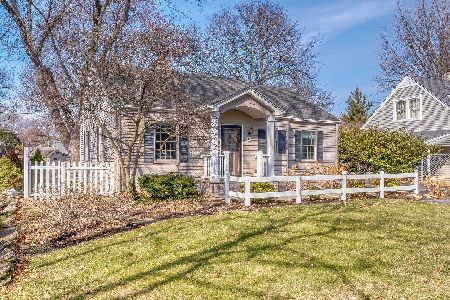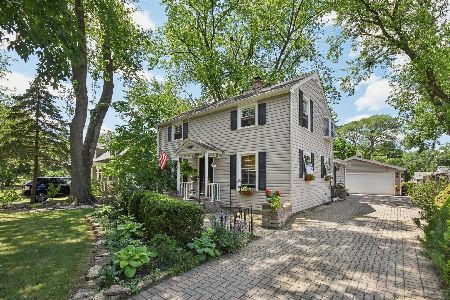1421 5th Street, St Charles, Illinois 60174
$254,000
|
Sold
|
|
| Status: | Closed |
| Sqft: | 1,308 |
| Cost/Sqft: | $205 |
| Beds: | 2 |
| Baths: | 2 |
| Year Built: | 1946 |
| Property Taxes: | $5,764 |
| Days On Market: | 4575 |
| Lot Size: | 0,25 |
Description
Awesome ranch! All is new/newer, inside & out, top to bottom! Living & dining rooms are beautiful, but the big "wow" comes when you enter the updated kitchen overlooking the huge family room w/fireplace, built-ins, & vaulted ceiling! The fnshd bsmt has third bdrm & office, beautiful full bath & rec space. Fenced yard w/gorgeous lndscpg & big deck. Garage + carport! Hardwoods, stainless steel, granite..it is all here!
Property Specifics
| Single Family | |
| — | |
| Ranch | |
| 1946 | |
| Full | |
| — | |
| No | |
| 0.25 |
| Kane | |
| — | |
| 0 / Not Applicable | |
| None | |
| Public | |
| Public Sewer | |
| 08395960 | |
| 0934354022 |
Nearby Schools
| NAME: | DISTRICT: | DISTANCE: | |
|---|---|---|---|
|
Grade School
Davis Elementary School |
303 | — | |
|
Middle School
Thompson Middle School |
303 | Not in DB | |
|
High School
St Charles East High School |
303 | Not in DB | |
Property History
| DATE: | EVENT: | PRICE: | SOURCE: |
|---|---|---|---|
| 20 Mar, 2009 | Sold | $241,000 | MRED MLS |
| 9 Feb, 2009 | Under contract | $249,900 | MRED MLS |
| — | Last price change | $264,900 | MRED MLS |
| 17 Nov, 2008 | Listed for sale | $264,900 | MRED MLS |
| 30 Nov, 2010 | Sold | $259,000 | MRED MLS |
| 16 Oct, 2010 | Under contract | $259,000 | MRED MLS |
| — | Last price change | $279,000 | MRED MLS |
| 10 Sep, 2010 | Listed for sale | $279,000 | MRED MLS |
| 23 Aug, 2013 | Sold | $254,000 | MRED MLS |
| 23 Jul, 2013 | Under contract | $268,500 | MRED MLS |
| 16 Jul, 2013 | Listed for sale | $268,500 | MRED MLS |
| 28 Apr, 2023 | Sold | $410,500 | MRED MLS |
| 7 Mar, 2023 | Under contract | $425,000 | MRED MLS |
| 5 Mar, 2023 | Listed for sale | $425,000 | MRED MLS |
| 8 Mar, 2024 | Sold | $426,000 | MRED MLS |
| 12 Feb, 2024 | Under contract | $429,000 | MRED MLS |
| 28 Jan, 2024 | Listed for sale | $429,000 | MRED MLS |
Room Specifics
Total Bedrooms: 3
Bedrooms Above Ground: 2
Bedrooms Below Ground: 1
Dimensions: —
Floor Type: Hardwood
Dimensions: —
Floor Type: Carpet
Full Bathrooms: 2
Bathroom Amenities: —
Bathroom in Basement: 1
Rooms: Den,Deck,Recreation Room
Basement Description: Partially Finished
Other Specifics
| 1 | |
| Concrete Perimeter | |
| Asphalt | |
| Deck | |
| Fenced Yard,Landscaped | |
| 124X60 | |
| Full | |
| None | |
| Vaulted/Cathedral Ceilings, Hardwood Floors, First Floor Bedroom, First Floor Full Bath | |
| Range, Microwave, Dishwasher, Refrigerator, Washer, Dryer, Stainless Steel Appliance(s) | |
| Not in DB | |
| Sidewalks, Street Lights, Street Paved | |
| — | |
| — | |
| Attached Fireplace Doors/Screen, Gas Log |
Tax History
| Year | Property Taxes |
|---|---|
| 2009 | $4,821 |
| 2010 | $5,280 |
| 2013 | $5,764 |
| 2023 | $6,702 |
| 2024 | $6,984 |
Contact Agent
Nearby Similar Homes
Contact Agent
Listing Provided By
Miscella Real Estate



