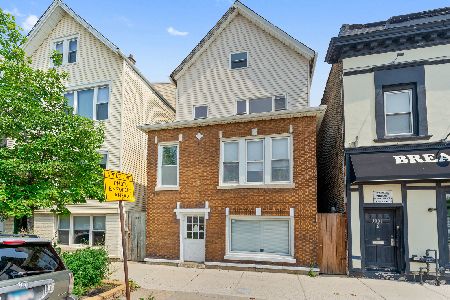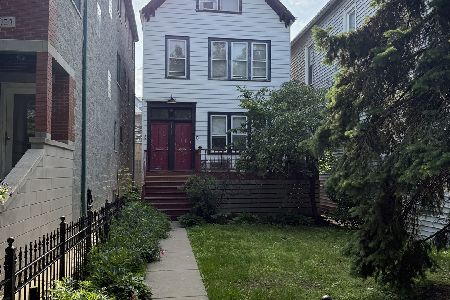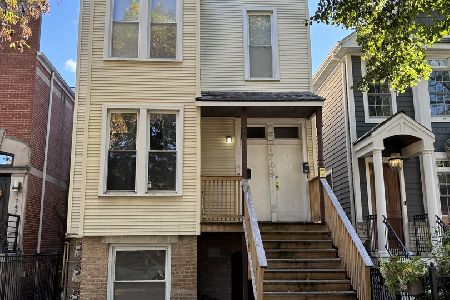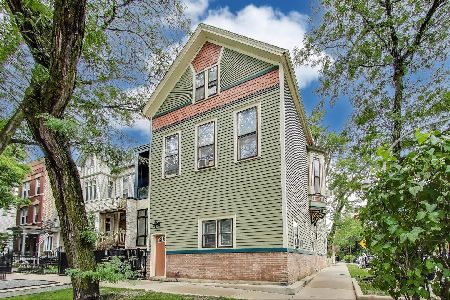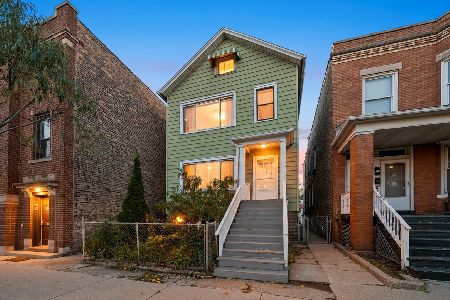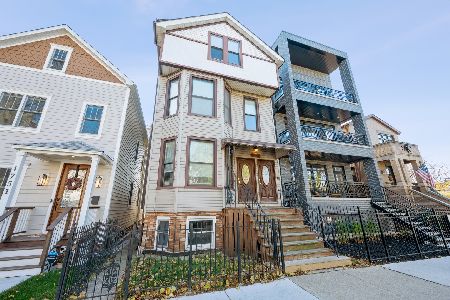1421 Fletcher Street, Lake View, Chicago, Illinois 60657
$800,000
|
Sold
|
|
| Status: | Closed |
| Sqft: | 0 |
| Cost/Sqft: | — |
| Beds: | 9 |
| Baths: | 0 |
| Year Built: | 1886 |
| Property Taxes: | $16,734 |
| Days On Market: | 2315 |
| Lot Size: | 0,07 |
Description
Enormous cash cow building with room to grow. 4 units, back deck & garage roof deck over 2 car garage. Perfect for investor or owner occupant because of the 2-level, 3 bed 2 bath duplex. Rent has much potential to be raised! Updated kitchens and baths. Dishwasher in each unit. Full sized in-unit laundry in duplex. Central heat in all units. Central A/C in 2 rear units. Window A/C in 2 front units. Huge full unfinished basement with 2 washers, 2 dryers, plenty of storage. Foundation rebuilt 5yrs ago. Kitchen plumbing stack replaced this year. Building has a front and a side entrance which provides all 4 units with a front and back door. 2 Garage spaces have been rented out to non tenants at $170/month each, expiration 4/30/2020. Annual Expenses- Insurance $2100 Water $1350 Electric $300. Other expenses- snow removal, cleanup, filter changes, furnace maintenance, fighting taxes, general maintenance $8,500. Total expenses incl. taxes 28,983.87. Gross income 83,460. Net income 54,476.
Property Specifics
| Multi-unit | |
| — | |
| — | |
| 1886 | |
| Full | |
| — | |
| No | |
| 0.07 |
| Cook | |
| — | |
| — / — | |
| — | |
| Lake Michigan | |
| Public Sewer | |
| 10515055 | |
| 14291050140000 |
Nearby Schools
| NAME: | DISTRICT: | DISTANCE: | |
|---|---|---|---|
|
Grade School
Burley Elementary School |
299 | — | |
|
Middle School
Burley Elementary School |
299 | Not in DB | |
|
High School
Lake View High School |
299 | Not in DB | |
Property History
| DATE: | EVENT: | PRICE: | SOURCE: |
|---|---|---|---|
| 15 Nov, 2019 | Sold | $800,000 | MRED MLS |
| 3 Oct, 2019 | Under contract | $999,000 | MRED MLS |
| 11 Sep, 2019 | Listed for sale | $999,000 | MRED MLS |
Room Specifics
Total Bedrooms: 9
Bedrooms Above Ground: 9
Bedrooms Below Ground: 0
Dimensions: —
Floor Type: —
Dimensions: —
Floor Type: —
Dimensions: —
Floor Type: —
Dimensions: —
Floor Type: —
Dimensions: —
Floor Type: —
Dimensions: —
Floor Type: —
Dimensions: —
Floor Type: —
Dimensions: —
Floor Type: —
Full Bathrooms: 5
Bathroom Amenities: Soaking Tub
Bathroom in Basement: 0
Rooms: —
Basement Description: Unfinished
Other Specifics
| 2 | |
| — | |
| — | |
| Deck | |
| Fenced Yard | |
| 25X125 | |
| — | |
| — | |
| — | |
| — | |
| Not in DB | |
| Sidewalks, Street Lights, Street Paved | |
| — | |
| — | |
| — |
Tax History
| Year | Property Taxes |
|---|---|
| 2019 | $16,734 |
Contact Agent
Nearby Similar Homes
Nearby Sold Comparables
Contact Agent
Listing Provided By
Berkshire Hathaway HomeServices KoenigRubloff

