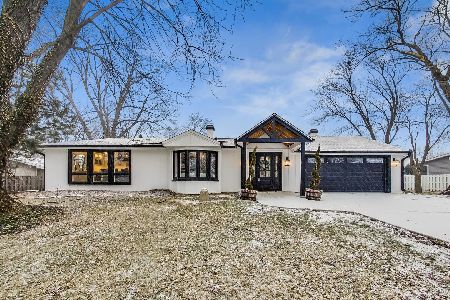1421 Lynnwood Avenue, Arlington Heights, Illinois 60004
$420,000
|
Sold
|
|
| Status: | Closed |
| Sqft: | 1,632 |
| Cost/Sqft: | $269 |
| Beds: | 3 |
| Baths: | 2 |
| Year Built: | 1959 |
| Property Taxes: | $7,016 |
| Days On Market: | 2418 |
| Lot Size: | 0,49 |
Description
Welcome to this completely updated home nestled in a quiet out of the place neighborhood. Kitchen updated in 2017 includes granite counters, stone back-splash, and stainless steel appliances. Freshly painted and refinished hardwood floors throughout this home. Large Anderson and Marvin windows let in vast amount of natural light. Custom fireplace in large family room has gas log lighter. New architectural roof in 2017. 3 car garage features a 22x12 workshop with high ceilings is heated with natural gas heater, prefect for projects all year long. Enjoy entertaining all summer on the new Unilock paver patio while viewing the Koi pond in your fully fenced yard. 12x10 shed in yard provides even more storage. The large half acre lot with mature trees gives you privacy & country living right in the heart of schools, stores, interstates & the commuter train. You will experience a luxurious and captivating view with pristine landscaping. Home warranty included!
Property Specifics
| Single Family | |
| — | |
| Tri-Level | |
| 1959 | |
| Full | |
| — | |
| No | |
| 0.49 |
| Cook | |
| — | |
| 0 / Not Applicable | |
| None | |
| Lake Michigan | |
| Public Sewer | |
| 10403488 | |
| 03191070080000 |
Nearby Schools
| NAME: | DISTRICT: | DISTANCE: | |
|---|---|---|---|
|
Grade School
Patton Elementary School |
25 | — | |
|
Middle School
Thomas Middle School |
25 | Not in DB | |
|
High School
John Hersey High School |
214 | Not in DB | |
Property History
| DATE: | EVENT: | PRICE: | SOURCE: |
|---|---|---|---|
| 26 Jul, 2019 | Sold | $420,000 | MRED MLS |
| 24 Jun, 2019 | Under contract | $439,000 | MRED MLS |
| 4 Jun, 2019 | Listed for sale | $439,000 | MRED MLS |
Room Specifics
Total Bedrooms: 3
Bedrooms Above Ground: 3
Bedrooms Below Ground: 0
Dimensions: —
Floor Type: Hardwood
Dimensions: —
Floor Type: Hardwood
Full Bathrooms: 2
Bathroom Amenities: Whirlpool
Bathroom in Basement: 1
Rooms: Workshop,Bonus Room
Basement Description: Finished,Crawl
Other Specifics
| 3 | |
| — | |
| Brick | |
| Patio, Brick Paver Patio, Workshop, Invisible Fence | |
| — | |
| 63 X 201 X 101 X 202 | |
| — | |
| None | |
| Vaulted/Cathedral Ceilings, Hardwood Floors, Built-in Features | |
| Range, Microwave, Dishwasher, Refrigerator, Washer, Dryer, Stainless Steel Appliance(s) | |
| Not in DB | |
| Street Lights, Street Paved | |
| — | |
| — | |
| — |
Tax History
| Year | Property Taxes |
|---|---|
| 2019 | $7,016 |
Contact Agent
Nearby Similar Homes
Nearby Sold Comparables
Contact Agent
Listing Provided By
The Royal Family Real Estate










