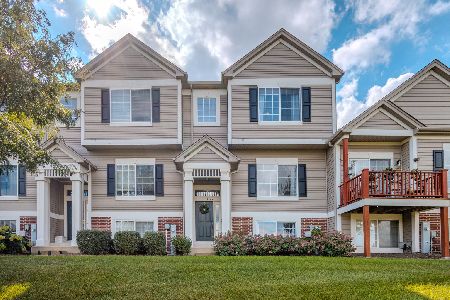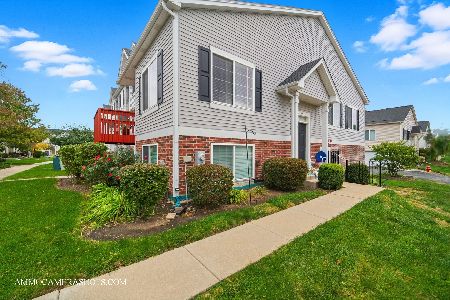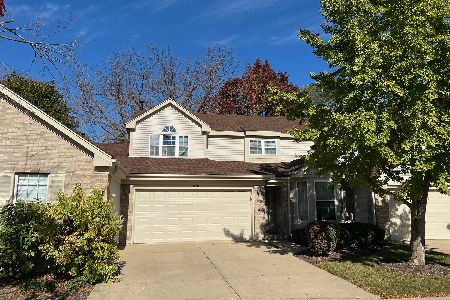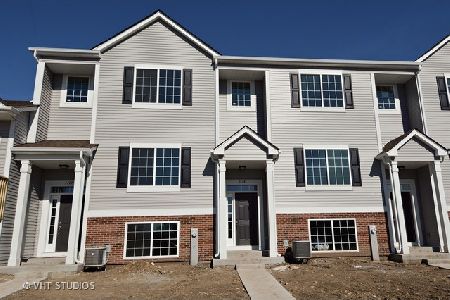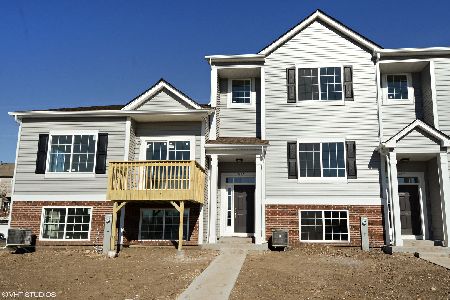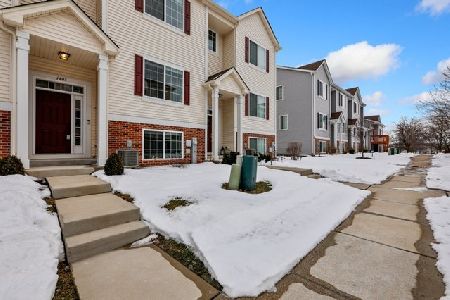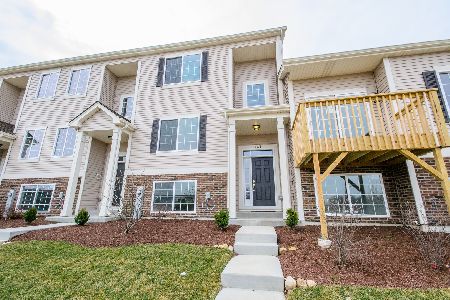1421 Manning Avenue, Montgomery, Illinois 60538
$209,413
|
Sold
|
|
| Status: | Closed |
| Sqft: | 1,872 |
| Cost/Sqft: | $108 |
| Beds: | 3 |
| Baths: | 3 |
| Year Built: | — |
| Property Taxes: | $0 |
| Days On Market: | 2102 |
| Lot Size: | 0,00 |
Description
New Construction End Unit !! Rally Homes most popular Chadwick model projected completion 60 days from contract. The end unit Chadwick offers a abundance of natural light with the additional windows. With over 1800 sf of living space this home offers 3 bedrooms, 2-1/2 baths, master bedroom with vaulted ceilings and private bath, eat in kitchen with private deck, open floor plan with kitchen open to Living Room and Dining Room and a finished English basement. *Note: Pictures shown are from Chadwick townhome*options may vary.
Property Specifics
| Condos/Townhomes | |
| 2 | |
| — | |
| — | |
| Full,English | |
| CHADWICK | |
| No | |
| — |
| Kane | |
| Fieldstone Place | |
| 150 / Monthly | |
| Insurance,Exterior Maintenance,Lawn Care,Snow Removal | |
| Public | |
| Public Sewer | |
| 10691603 | |
| 1533478009 |
Property History
| DATE: | EVENT: | PRICE: | SOURCE: |
|---|---|---|---|
| 31 Jul, 2020 | Sold | $209,413 | MRED MLS |
| 16 Jun, 2020 | Under contract | $202,990 | MRED MLS |
| 16 Apr, 2020 | Listed for sale | $202,990 | MRED MLS |
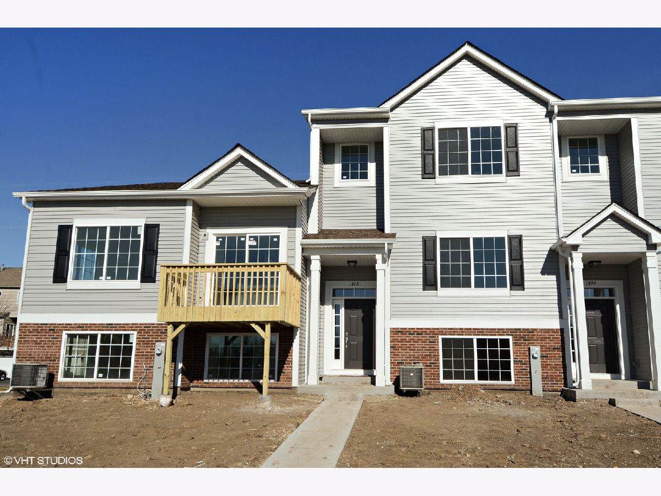
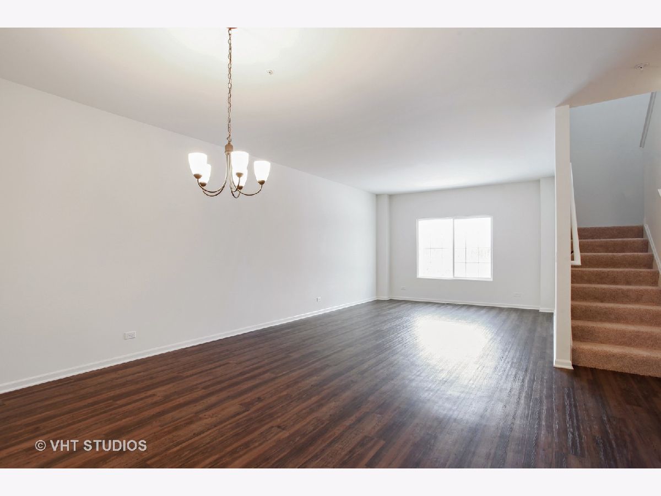
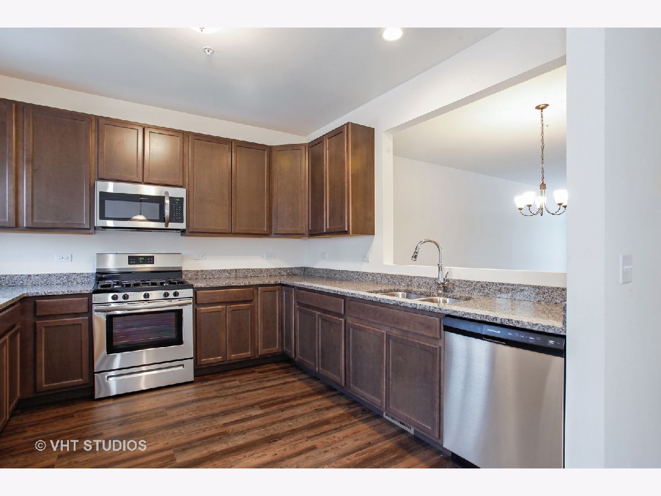
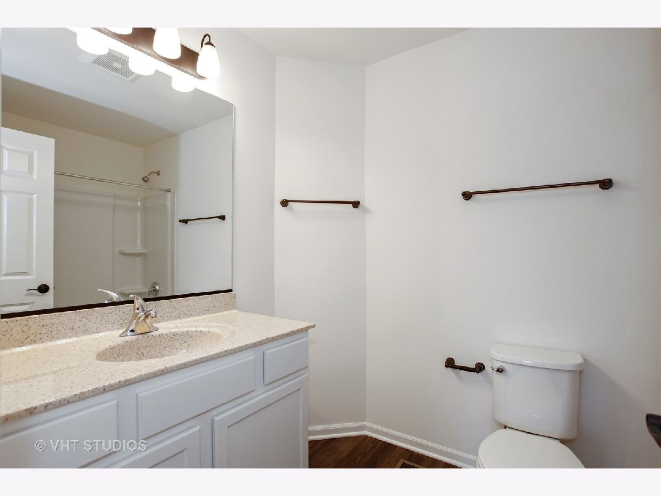
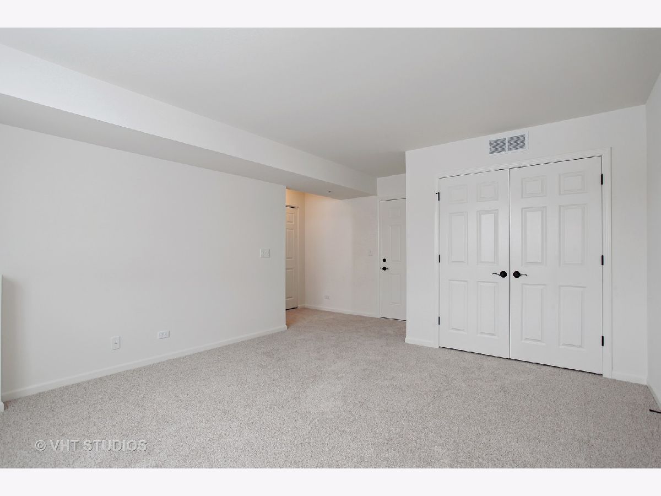
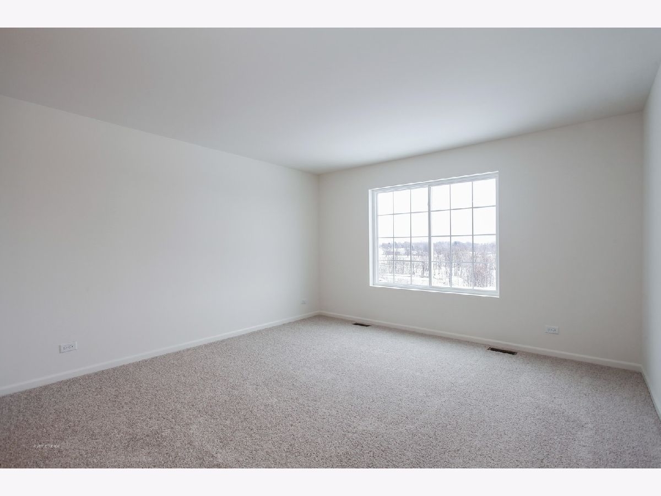
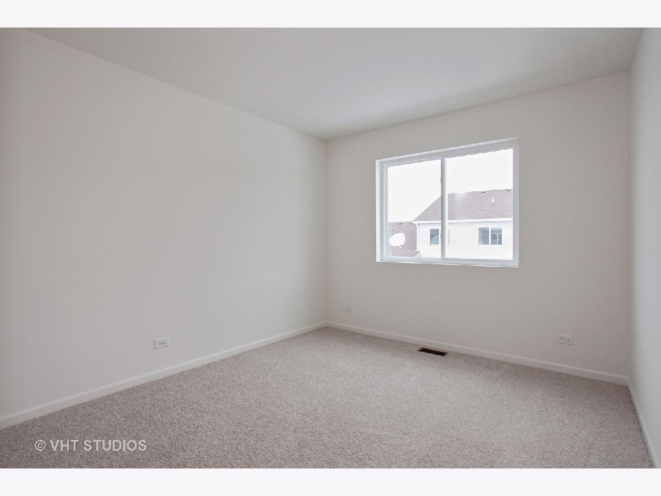
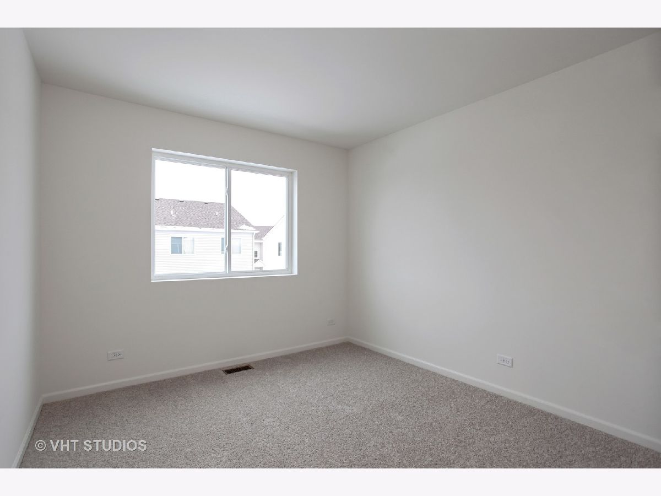
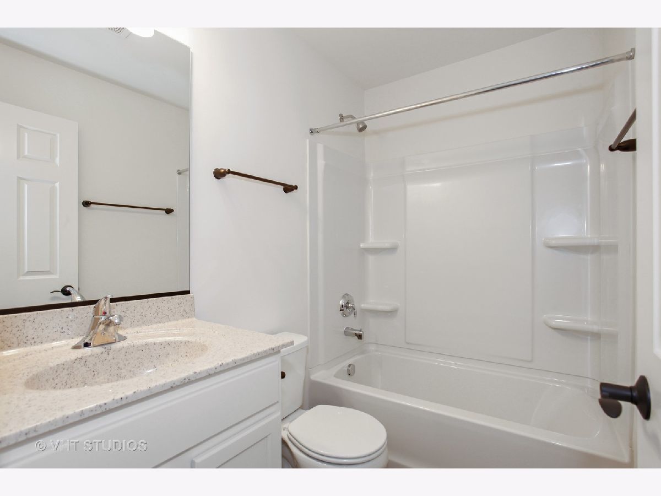
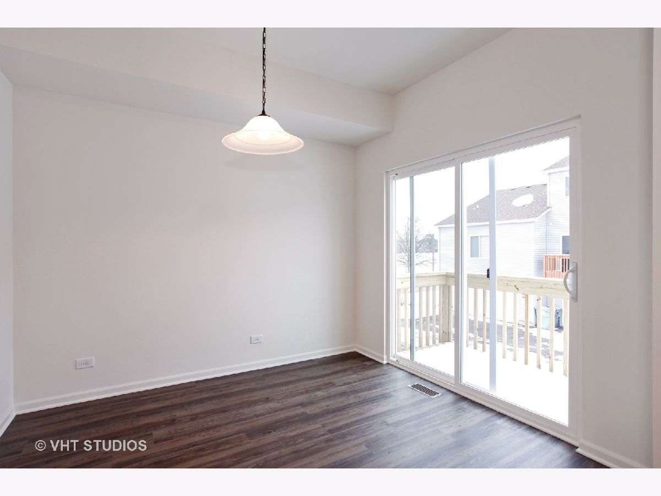
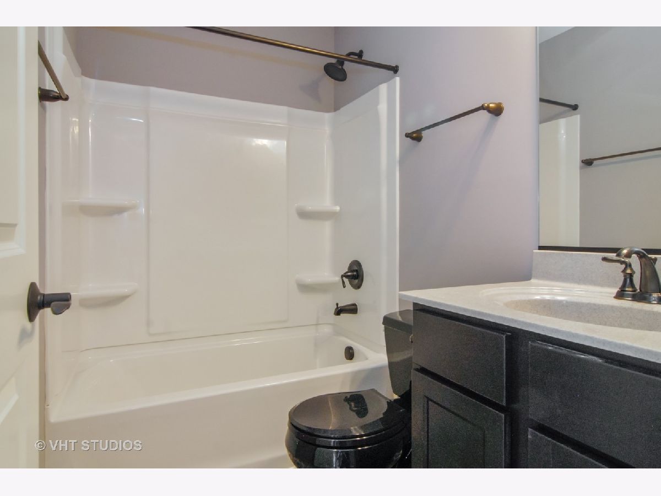
Room Specifics
Total Bedrooms: 3
Bedrooms Above Ground: 3
Bedrooms Below Ground: 0
Dimensions: —
Floor Type: —
Dimensions: —
Floor Type: —
Full Bathrooms: 3
Bathroom Amenities: —
Bathroom in Basement: 0
Rooms: Eating Area
Basement Description: Finished
Other Specifics
| 2 | |
| — | |
| — | |
| Deck, End Unit | |
| — | |
| 99X59 | |
| — | |
| Full | |
| Vaulted/Cathedral Ceilings | |
| Range, Dishwasher | |
| Not in DB | |
| — | |
| — | |
| — | |
| — |
Tax History
| Year | Property Taxes |
|---|
Contact Agent
Nearby Similar Homes
Nearby Sold Comparables
Contact Agent
Listing Provided By
United Real Estate - Chicago

