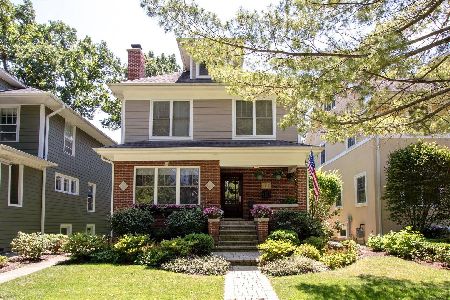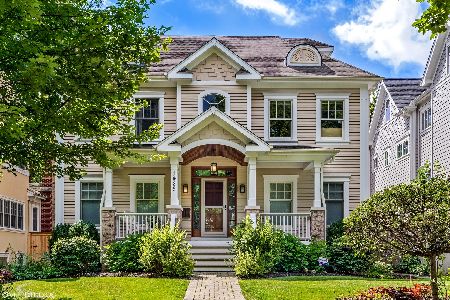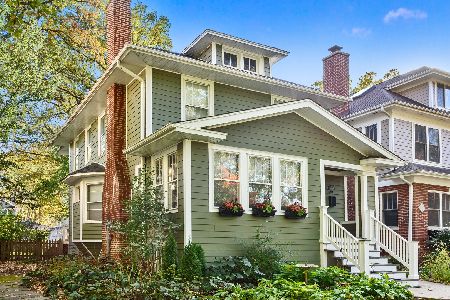1421 Maple Avenue, Wilmette, Illinois 60091
$1,140,000
|
Sold
|
|
| Status: | Closed |
| Sqft: | 5,798 |
| Cost/Sqft: | $207 |
| Beds: | 5 |
| Baths: | 5 |
| Year Built: | 2008 |
| Property Taxes: | $25,285 |
| Days On Market: | 2594 |
| Lot Size: | 0,20 |
Description
Gracious Newer Home built in 2008. Situated on Treelined, cobblestone street in popular McKenzie School District. First floor has Lovely Living Rm with fireplace, Formal Dining Rm. Great Rm with vaulted ceiling, fireplace, large Breakfast Rm and Chef's Kitchen with two islands, two sinks, SubZero, Wolf and more. Den/Music Rm at front of o house and large Office off the Kitchen. Second Fl with Master Bedroom with seating area, Walk In Closet and wonderful relaxing Bath, with bubbler tub, separate shower. Two additional Bedrooms with EnSuite Baths. Large Laundry Rm. Third Level with Bedrooms 4+5 and hall Bath and great open Sitting Area. Lower Level with Huge Rec/Media room with Tile fl, Kitchenette, 6th Bedroom and Bath and 2nd Laundry. Nice deep lot with deck and two car garage.
Property Specifics
| Single Family | |
| — | |
| — | |
| 2008 | |
| Full | |
| — | |
| No | |
| 0.2 |
| Cook | |
| — | |
| 0 / Not Applicable | |
| None | |
| Public | |
| Public Sewer | |
| 10153626 | |
| 05334070040000 |
Nearby Schools
| NAME: | DISTRICT: | DISTANCE: | |
|---|---|---|---|
|
Grade School
Mckenzie Elementary School |
39 | — | |
|
Middle School
Highcrest Middle School |
39 | Not in DB | |
|
High School
New Trier Twp H.s. Northfield/wi |
203 | Not in DB | |
Property History
| DATE: | EVENT: | PRICE: | SOURCE: |
|---|---|---|---|
| 15 Feb, 2019 | Sold | $1,140,000 | MRED MLS |
| 11 Dec, 2018 | Under contract | $1,199,000 | MRED MLS |
| — | Last price change | $1,250,000 | MRED MLS |
| 11 Dec, 2018 | Listed for sale | $1,250,000 | MRED MLS |
Room Specifics
Total Bedrooms: 6
Bedrooms Above Ground: 5
Bedrooms Below Ground: 1
Dimensions: —
Floor Type: Hardwood
Dimensions: —
Floor Type: Hardwood
Dimensions: —
Floor Type: Hardwood
Dimensions: —
Floor Type: —
Dimensions: —
Floor Type: —
Full Bathrooms: 5
Bathroom Amenities: Whirlpool,Separate Shower,Double Sink
Bathroom in Basement: 1
Rooms: Bedroom 5,Bedroom 6,Breakfast Room,Office,Study,Recreation Room
Basement Description: Finished
Other Specifics
| 2 | |
| Concrete Perimeter | |
| — | |
| Patio | |
| — | |
| 50 X 171 | |
| — | |
| Full | |
| Vaulted/Cathedral Ceilings, Hardwood Floors, Heated Floors, In-Law Arrangement, Second Floor Laundry | |
| Range, Microwave, Dishwasher, High End Refrigerator, Washer, Dryer, Disposal | |
| Not in DB | |
| — | |
| — | |
| — | |
| Gas Log |
Tax History
| Year | Property Taxes |
|---|---|
| 2019 | $25,285 |
Contact Agent
Nearby Similar Homes
Nearby Sold Comparables
Contact Agent
Listing Provided By
Dream Town Realty












