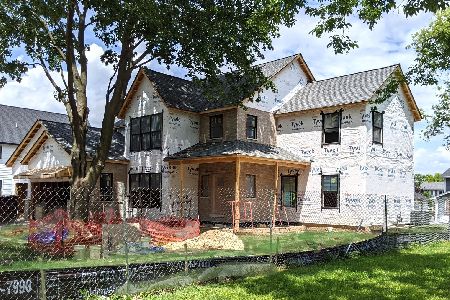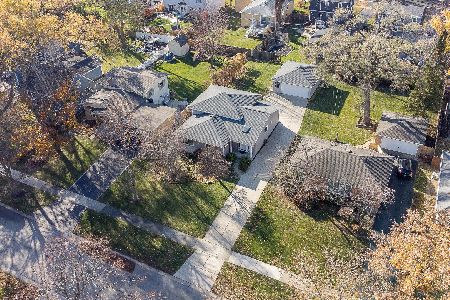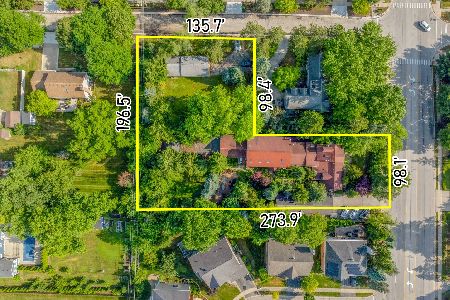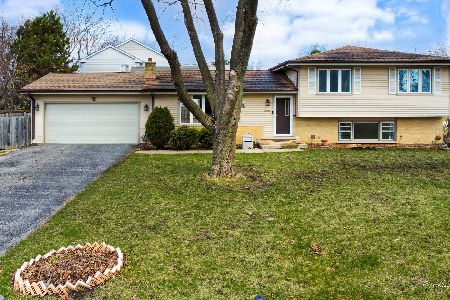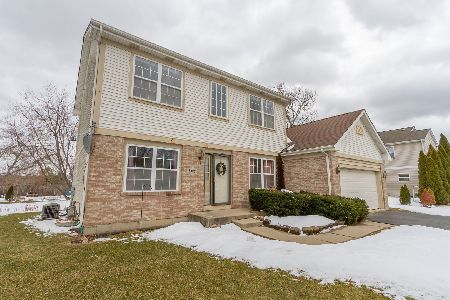1421 Marilyn Court, Rolling Meadows, Illinois 60008
$349,900
|
Sold
|
|
| Status: | Closed |
| Sqft: | 2,062 |
| Cost/Sqft: | $170 |
| Beds: | 3 |
| Baths: | 3 |
| Year Built: | 1999 |
| Property Taxes: | $13,058 |
| Days On Market: | 1978 |
| Lot Size: | 0,23 |
Description
Cul-De-Sac fremd high newer home! Recent updates include roof(2018), fence(2020), carpet(2020), water heater(2013), entire kitchen and appliances(2011), dinning and kitchen light fixtures(2017), paint(2017). Two-story foyer, built-In Living room Bookcases, formal dining, butler pantry, large family room open to kitchen. Kitchen has custom back-splash, brilliant white cabinets and shiny black appliances. Large master suite has custom tray ceilings! Huge walk-in closet, dual sink, and whirlpool. Finished basement with steam room. Private backyard with new fence and trees lining the brick patio. Minutes to IL-53 and I-90. Property tax does not reflect home owner exemption. Move-in today!
Property Specifics
| Single Family | |
| — | |
| — | |
| 1999 | |
| Partial | |
| — | |
| No | |
| 0.23 |
| Cook | |
| — | |
| — / Not Applicable | |
| None | |
| Public | |
| Public Sewer | |
| 10830250 | |
| 02261030150000 |
Nearby Schools
| NAME: | DISTRICT: | DISTANCE: | |
|---|---|---|---|
|
Grade School
Central Road Elementary School |
15 | — | |
|
Middle School
Carl Sandburg Junior High School |
15 | Not in DB | |
|
High School
Wm Fremd High School |
211 | Not in DB | |
Property History
| DATE: | EVENT: | PRICE: | SOURCE: |
|---|---|---|---|
| 3 Sep, 2017 | Under contract | $0 | MRED MLS |
| 8 Aug, 2017 | Listed for sale | $0 | MRED MLS |
| 30 Sep, 2020 | Sold | $349,900 | MRED MLS |
| 27 Aug, 2020 | Under contract | $349,900 | MRED MLS |
| 25 Aug, 2020 | Listed for sale | $349,900 | MRED MLS |
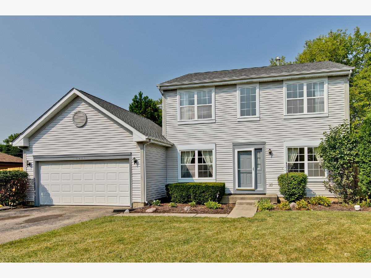
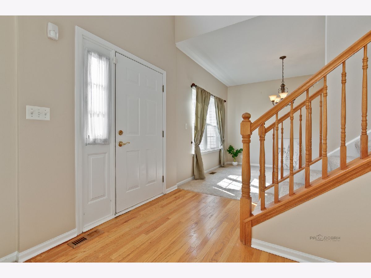
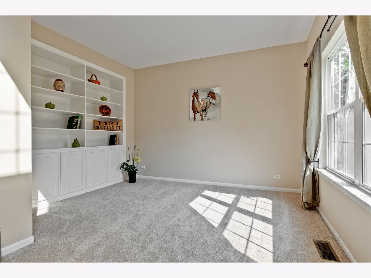
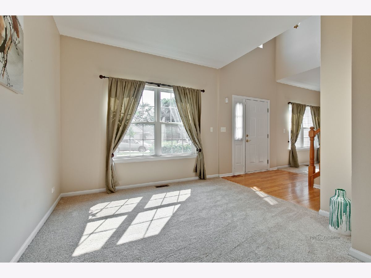
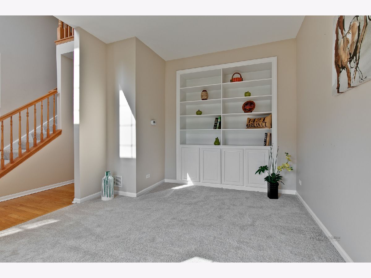
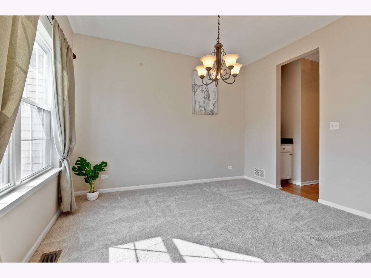
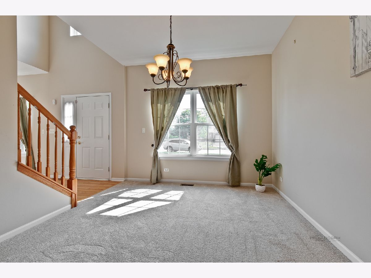
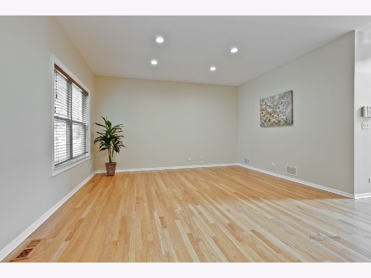
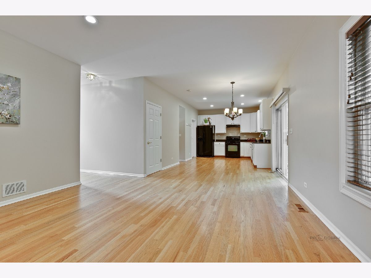
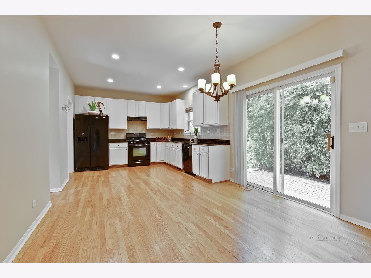
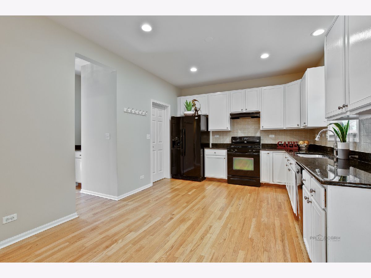
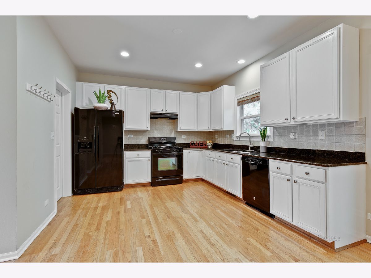
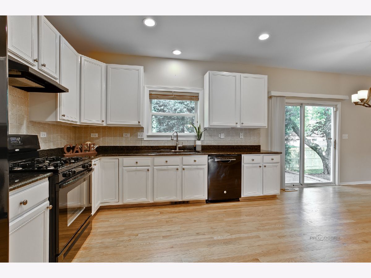
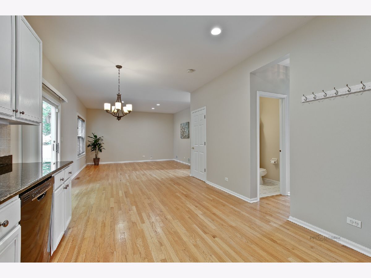
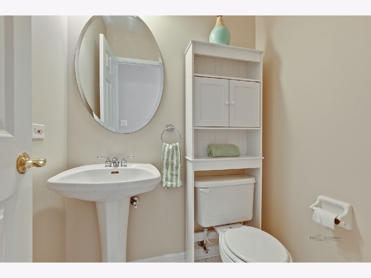
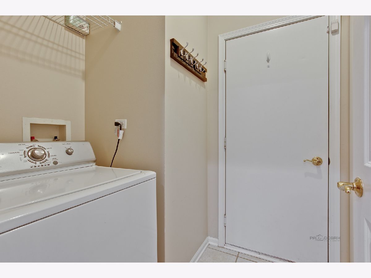
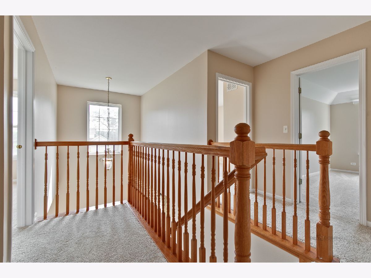
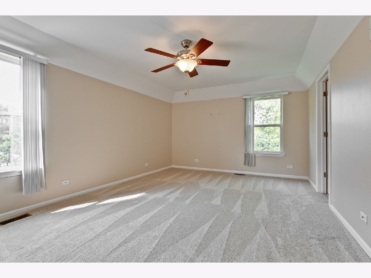
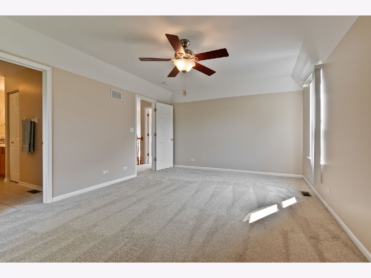
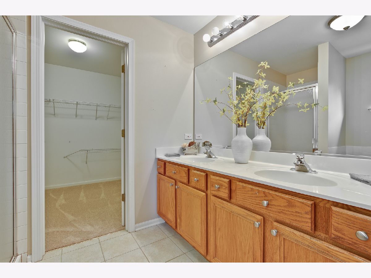
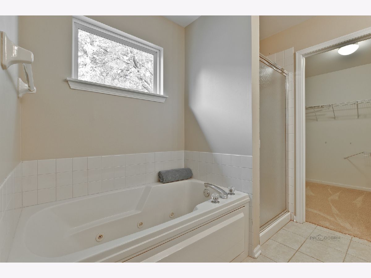
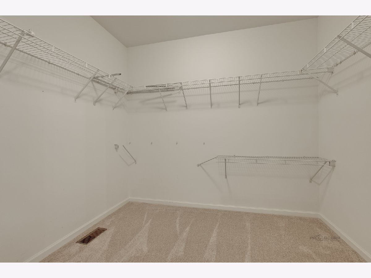
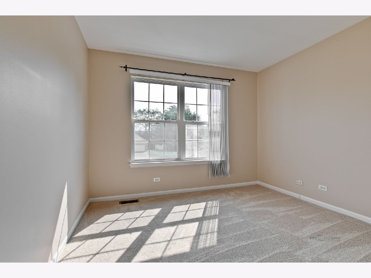
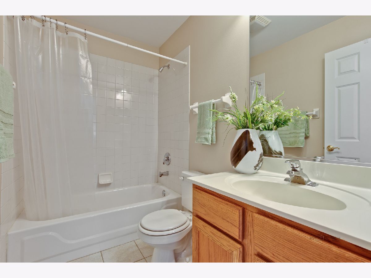
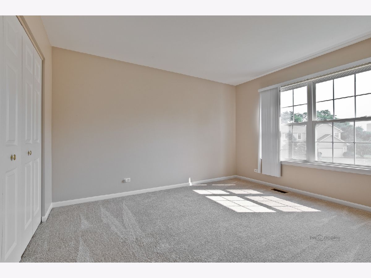
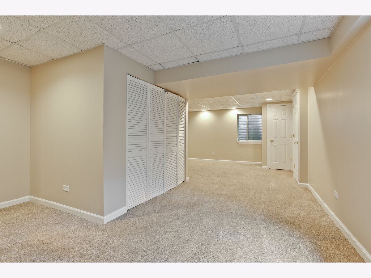
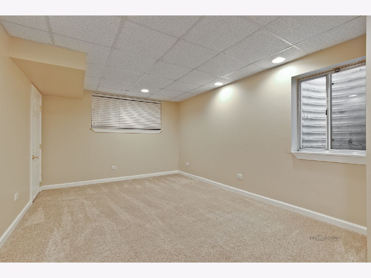
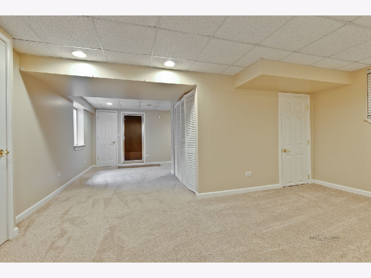
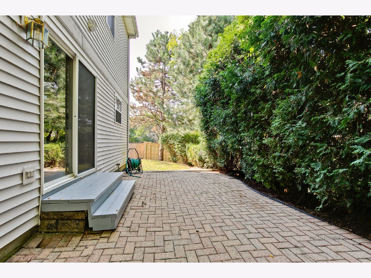
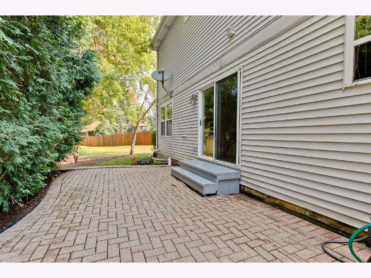
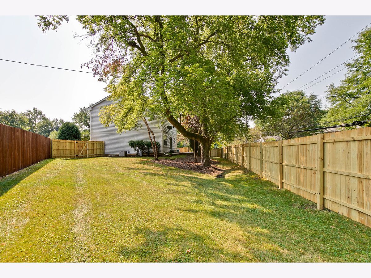
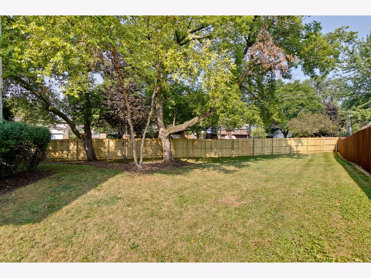
Room Specifics
Total Bedrooms: 3
Bedrooms Above Ground: 3
Bedrooms Below Ground: 0
Dimensions: —
Floor Type: Carpet
Dimensions: —
Floor Type: Carpet
Full Bathrooms: 3
Bathroom Amenities: Whirlpool,Separate Shower,Double Sink
Bathroom in Basement: 1
Rooms: Eating Area,Recreation Room,Play Room,Exercise Room
Basement Description: Finished
Other Specifics
| 2 | |
| — | |
| Asphalt | |
| Patio | |
| Landscaped | |
| 155X116X32X32X34X128 | |
| — | |
| Full | |
| Hardwood Floors, First Floor Laundry, Walk-In Closet(s), Bookcases, Some Wood Floors, Drapes/Blinds, Granite Counters, Separate Dining Room, Some Wall-To-Wall Cp | |
| Range, Microwave, Dishwasher, Refrigerator, Washer, Dryer, Disposal, Gas Cooktop, Range Hood | |
| Not in DB | |
| Curbs, Sidewalks, Street Lights, Street Paved | |
| — | |
| — | |
| — |
Tax History
| Year | Property Taxes |
|---|---|
| 2020 | $13,058 |
Contact Agent
Nearby Similar Homes
Nearby Sold Comparables
Contact Agent
Listing Provided By
RE/MAX Top Performers

