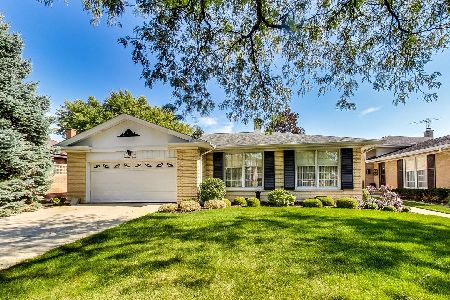1421 Washington Avenue, Park Ridge, Illinois 60068
$385,000
|
Sold
|
|
| Status: | Closed |
| Sqft: | 1,898 |
| Cost/Sqft: | $221 |
| Beds: | 4 |
| Baths: | 3 |
| Year Built: | 1959 |
| Property Taxes: | $8,752 |
| Days On Market: | 2662 |
| Lot Size: | 0,15 |
Description
An exceptional value! Superbly maintained, many updates, including new windows, sump system. Yost-built split level, with three bedrooms, each with walk-in closet. Three full baths, one en suite in master bedroom. 4th bedroom currently used as office, could be in-law living possibility for extended family. Spacious eat-in kitchen with granite, many cabinets leads to private backyard patio. Gleaming hardwood floors in living/dining areas for elegant entertaining. Family room with wet bar, fireplace. Finished basement includes 2nd kitchen area. Large utility room with laundry. Workshed for hobbies, crafts. Walk-out adjoins finished basement. Large walk-in basement storage. Two-car attached garage has pull-down stairs to attic storage. Walk to South Park shopping area, restaurants, Jaycee Park, Edison Park METRA and Cumberland CTA Blue Line. Excellent access to I-90 and I-294, O'Hare. A super home at a super price! Just move in and enjoy!
Property Specifics
| Single Family | |
| — | |
| Contemporary | |
| 1959 | |
| Partial,Walkout | |
| — | |
| No | |
| 0.15 |
| Cook | |
| — | |
| 0 / Not Applicable | |
| None | |
| Lake Michigan,Public | |
| Public Sewer, Sewer-Storm | |
| 10104842 | |
| 12011340040000 |
Nearby Schools
| NAME: | DISTRICT: | DISTANCE: | |
|---|---|---|---|
|
Grade School
Theodore Roosevelt Elementary Sc |
64 | — | |
|
Middle School
Lincoln Middle School |
64 | Not in DB | |
|
High School
Maine South High School |
207 | Not in DB | |
Property History
| DATE: | EVENT: | PRICE: | SOURCE: |
|---|---|---|---|
| 11 Jan, 2019 | Sold | $385,000 | MRED MLS |
| 17 Dec, 2018 | Under contract | $419,900 | MRED MLS |
| 6 Oct, 2018 | Listed for sale | $419,900 | MRED MLS |
Room Specifics
Total Bedrooms: 4
Bedrooms Above Ground: 4
Bedrooms Below Ground: 0
Dimensions: —
Floor Type: Hardwood
Dimensions: —
Floor Type: Hardwood
Dimensions: —
Floor Type: Hardwood
Full Bathrooms: 3
Bathroom Amenities: —
Bathroom in Basement: 0
Rooms: Recreation Room,Other Room,Foyer
Basement Description: Partially Finished
Other Specifics
| 2 | |
| Concrete Perimeter | |
| Concrete | |
| Patio, Storms/Screens | |
| — | |
| 106 X 61 | |
| Pull Down Stair | |
| Full | |
| Bar-Wet, Hardwood Floors, In-Law Arrangement | |
| Range, Microwave, Dishwasher, Refrigerator, Range Hood | |
| Not in DB | |
| Sidewalks, Street Lights, Street Paved | |
| — | |
| — | |
| Gas Log |
Tax History
| Year | Property Taxes |
|---|---|
| 2019 | $8,752 |
Contact Agent
Nearby Similar Homes
Nearby Sold Comparables
Contact Agent
Listing Provided By
Omniterra Real Properties Inc.










