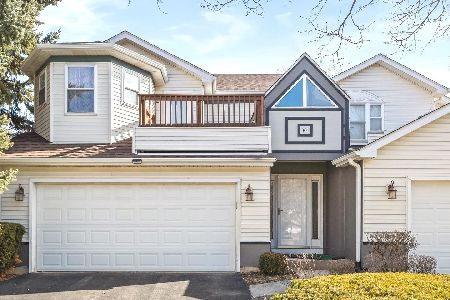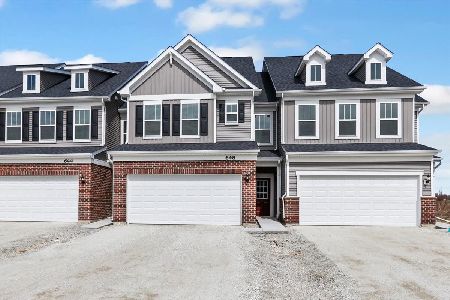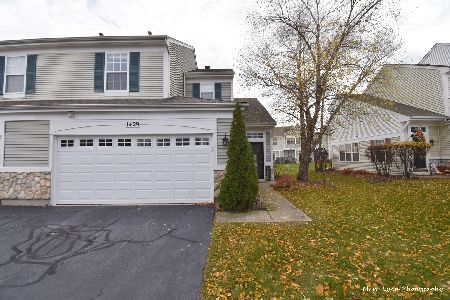1421 White Pine Lane, Bolingbrook, Illinois 60490
$204,000
|
Sold
|
|
| Status: | Closed |
| Sqft: | 1,607 |
| Cost/Sqft: | $131 |
| Beds: | 3 |
| Baths: | 3 |
| Year Built: | 1999 |
| Property Taxes: | $5,779 |
| Days On Market: | 2614 |
| Lot Size: | 0,00 |
Description
WELL-MAINTAINED end unit in sought after Pinebrook subdivision! Greeted by BRAND NEW wood flooring that carries throughout 1st flr. Light & bright 2-story living rm w/fireplace & built-in TV niche. Spacious kitchen feat: breakfast bar, pantry closet, eating area & all appliances. 1ST FLR MASTER SUITE w/two closets, laundry area & private bath. 2nd flr offers two generous sized bedrooms + LARGE loft. Updates include: BRAND NEW roof ('18), Wi-Fi water heater ('17), exterior painting, garage door/Wi-Fi opener ('18) & furnace ('14)! Enjoy the large yard & cozy patio. Attached 2-car garage. Close to schools & I-55 for easy commuting. Mins to shopping, dining & entertainment. WELCOME HOME!
Property Specifics
| Condos/Townhomes | |
| 2 | |
| — | |
| 1999 | |
| None | |
| — | |
| No | |
| — |
| Will | |
| Pinebrook | |
| 150 / Monthly | |
| Insurance,Lawn Care,Snow Removal | |
| Lake Michigan,Public | |
| Public Sewer | |
| 10160538 | |
| 1202192150070000 |
Nearby Schools
| NAME: | DISTRICT: | DISTANCE: | |
|---|---|---|---|
|
Grade School
Pioneer Elementary School |
365u | — | |
|
High School
Bolingbrook High School |
365u | Not in DB | |
Property History
| DATE: | EVENT: | PRICE: | SOURCE: |
|---|---|---|---|
| 29 Apr, 2019 | Sold | $204,000 | MRED MLS |
| 23 Mar, 2019 | Under contract | $209,900 | MRED MLS |
| — | Last price change | $215,000 | MRED MLS |
| 3 Jan, 2019 | Listed for sale | $215,000 | MRED MLS |
| 28 Mar, 2024 | Sold | $247,130 | MRED MLS |
| 1 Mar, 2024 | Under contract | $100,000 | MRED MLS |
| — | Last price change | $1 | MRED MLS |
| 28 Jan, 2024 | Listed for sale | $1 | MRED MLS |
Room Specifics
Total Bedrooms: 3
Bedrooms Above Ground: 3
Bedrooms Below Ground: 0
Dimensions: —
Floor Type: Carpet
Dimensions: —
Floor Type: Carpet
Full Bathrooms: 3
Bathroom Amenities: —
Bathroom in Basement: 0
Rooms: Loft,Storage
Basement Description: None
Other Specifics
| 2 | |
| Concrete Perimeter | |
| Asphalt | |
| Patio, Storms/Screens, End Unit | |
| Corner Lot | |
| COMMON | |
| — | |
| Full | |
| Wood Laminate Floors, First Floor Bedroom, First Floor Full Bath, Storage, Built-in Features, Walk-In Closet(s) | |
| Range, Microwave, Dishwasher, Refrigerator, Washer, Dryer, Disposal | |
| Not in DB | |
| — | |
| — | |
| Park | |
| Attached Fireplace Doors/Screen, Gas Log |
Tax History
| Year | Property Taxes |
|---|---|
| 2019 | $5,779 |
| 2024 | $7,142 |
Contact Agent
Nearby Similar Homes
Nearby Sold Comparables
Contact Agent
Listing Provided By
Keller Williams Infinity







