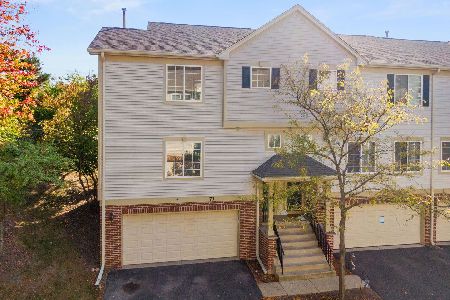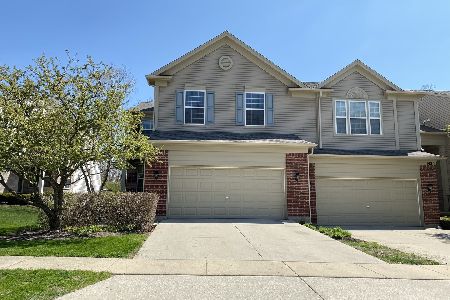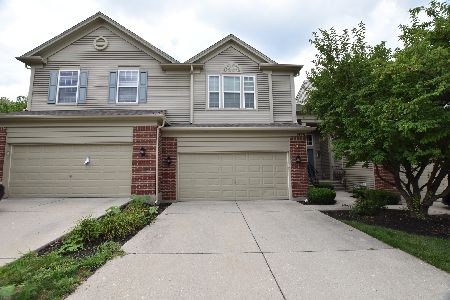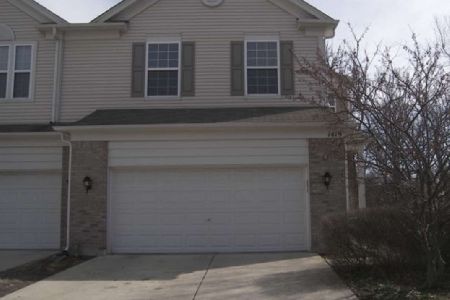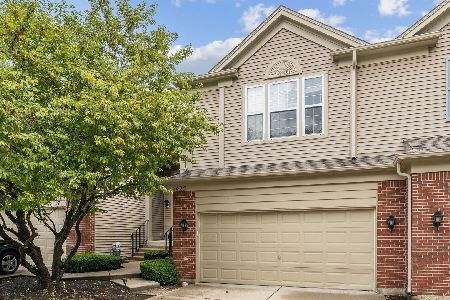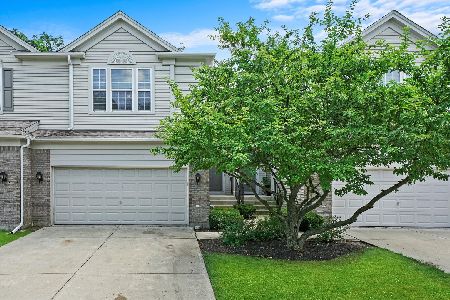1421 Yellowstone Drive, Streamwood, Illinois 60107
$381,000
|
Sold
|
|
| Status: | Closed |
| Sqft: | 2,171 |
| Cost/Sqft: | $175 |
| Beds: | 3 |
| Baths: | 3 |
| Year Built: | 2008 |
| Property Taxes: | $8,226 |
| Days On Market: | 208 |
| Lot Size: | 0,00 |
Description
This spacious and updated end-unit townhome offers comfort, style, and privacy-nestled against a quiet wooded area. The main level features a gourmet kitchen with 42" refinished cabinets (2021), a brand new sink, and stainless steel appliances (fridge, microwave, dishwasher - 2021). An oversized eating area flows into the dining room, which opens to a two-story balcony and walk-out patio-perfect for entertaining. Upstairs, large bedrooms provide ample space, while the private master suite impresses with vaulted ceilings, a versatile sitting room, and a spa-like bath with double vanity, separate shower, and private toilet enclosure. The finished walk-out basement leads to the lower patio and includes rough-in plumbing for a future bathroom. Vents were professionally cleaned in 2024 for added comfort. Conveniently located near major highways and shopping. A must-see!
Property Specifics
| Condos/Townhomes | |
| 2 | |
| — | |
| 2008 | |
| — | |
| WEMBLEY | |
| No | |
| — |
| Cook | |
| Forest Ridge | |
| 250 / Monthly | |
| — | |
| — | |
| — | |
| 12399902 | |
| 06282000740000 |
Nearby Schools
| NAME: | DISTRICT: | DISTANCE: | |
|---|---|---|---|
|
Grade School
Hillcrest Elementary School |
46 | — | |
|
Middle School
Canton Middle School |
46 | Not in DB | |
|
High School
Streamwood High School |
46 | Not in DB | |
Property History
| DATE: | EVENT: | PRICE: | SOURCE: |
|---|---|---|---|
| 22 Jun, 2021 | Sold | $300,000 | MRED MLS |
| 18 May, 2021 | Under contract | $299,900 | MRED MLS |
| 14 May, 2021 | Listed for sale | $299,900 | MRED MLS |
| 20 Aug, 2025 | Sold | $381,000 | MRED MLS |
| 29 Jun, 2025 | Under contract | $380,900 | MRED MLS |
| 21 Jun, 2025 | Listed for sale | $380,900 | MRED MLS |
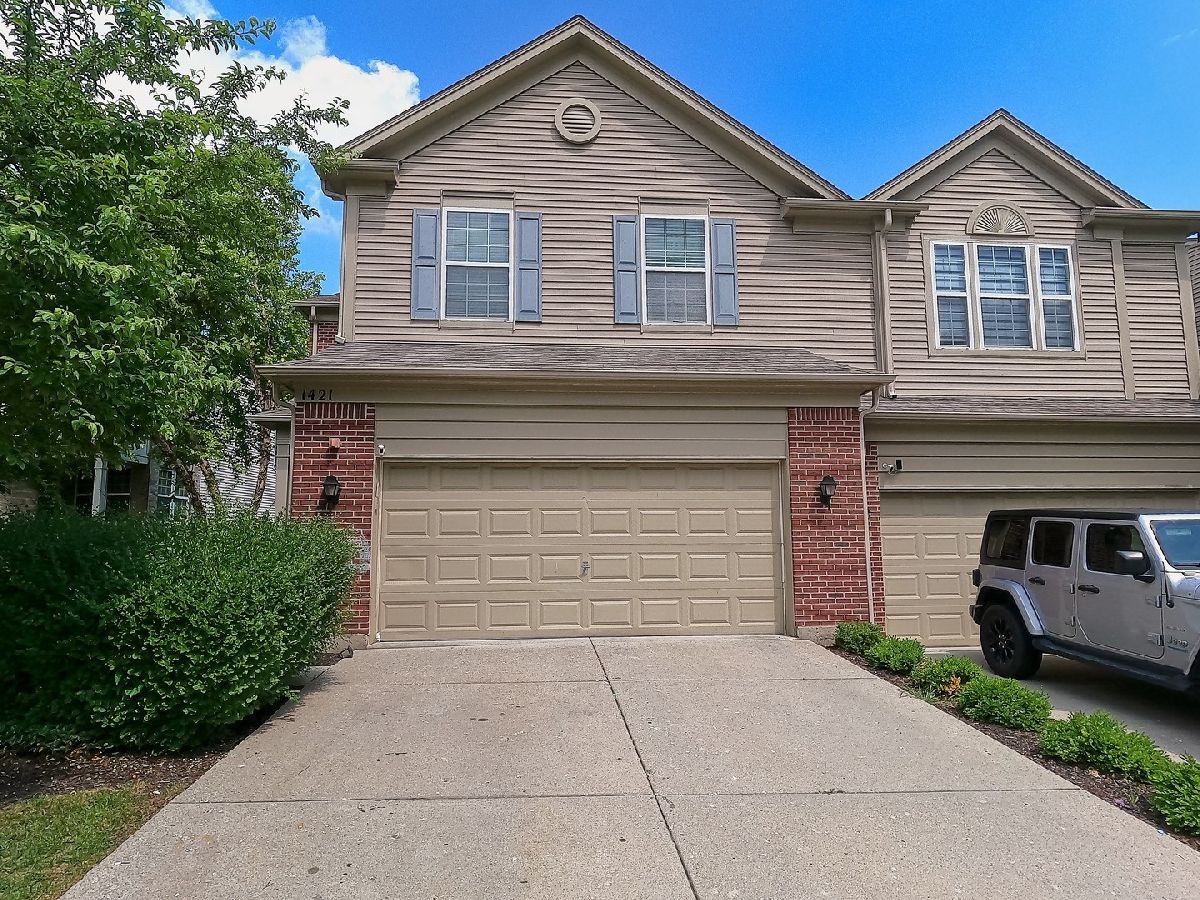


































Room Specifics
Total Bedrooms: 3
Bedrooms Above Ground: 3
Bedrooms Below Ground: 0
Dimensions: —
Floor Type: —
Dimensions: —
Floor Type: —
Full Bathrooms: 3
Bathroom Amenities: Separate Shower,Double Sink
Bathroom in Basement: 0
Rooms: —
Basement Description: —
Other Specifics
| 2 | |
| — | |
| — | |
| — | |
| — | |
| 34X75X35 | |
| — | |
| — | |
| — | |
| — | |
| Not in DB | |
| — | |
| — | |
| — | |
| — |
Tax History
| Year | Property Taxes |
|---|---|
| 2021 | $7,003 |
| 2025 | $8,226 |
Contact Agent
Nearby Similar Homes
Nearby Sold Comparables
Contact Agent
Listing Provided By
Guidance Realty






