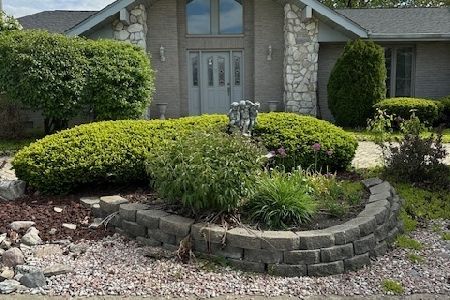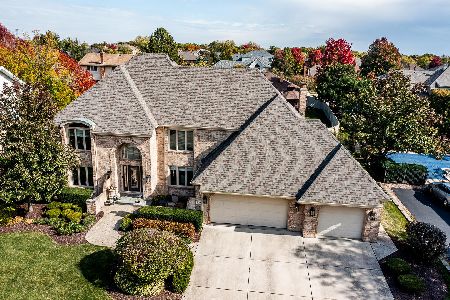14210 Aldwych Drive, Orland Park, Illinois 60462
$715,000
|
Sold
|
|
| Status: | Closed |
| Sqft: | 3,691 |
| Cost/Sqft: | $184 |
| Beds: | 5 |
| Baths: | 5 |
| Year Built: | 1993 |
| Property Taxes: | $10,095 |
| Days On Market: | 1014 |
| Lot Size: | 0,31 |
Description
On the market for the first time in 30 years! This custom built Patrician model was built by Gallagher & Henry in North Orland. It has great curb appeal with its coined corner and basket weave brick work. Secluded corner lot, with state of the art landscaping. The home's open floor-plan provides a seamless connection between the kitchen and the expansive family room, where you'll find a two story fireplace. A Chef's dream, is the kitchen with custom maple cabinets, complimented by an 18 foot island for all your cooking and entertaining needs. This residence has 5 sprawling bedrooms with the 5th bedroom/office on the main level, and 4 1/2 baths. Travertine flooring throughout the main level, and Hardwood flooring throughout the rest of the home. As you walk into the full finished basement you will find a second full kitchen with the 4th full bathroom. Wait until you see the backyard! A huge in-ground heated pool, tons of space for outdoor entertaining with a newer back patio with Unilock brick pavers. These original home owners love their home, neighbors and location but it's time to down size. All major mechanics are new, this residence has a New Roof, New Gutters, New Windows, sky lights and 2 New Ac/Furnaces.
Property Specifics
| Single Family | |
| — | |
| — | |
| 1993 | |
| — | |
| — | |
| No | |
| 0.31 |
| Cook | |
| — | |
| — / Not Applicable | |
| — | |
| — | |
| — | |
| 11746372 | |
| 27013050010000 |
Nearby Schools
| NAME: | DISTRICT: | DISTANCE: | |
|---|---|---|---|
|
Grade School
Prairie Elementary School |
135 | — | |
|
Middle School
Jerling Junior High School |
135 | Not in DB | |
|
High School
Carl Sandburg High School |
230 | Not in DB | |
Property History
| DATE: | EVENT: | PRICE: | SOURCE: |
|---|---|---|---|
| 16 Jun, 2023 | Sold | $715,000 | MRED MLS |
| 23 Apr, 2023 | Under contract | $680,000 | MRED MLS |
| 11 Apr, 2023 | Listed for sale | $680,000 | MRED MLS |


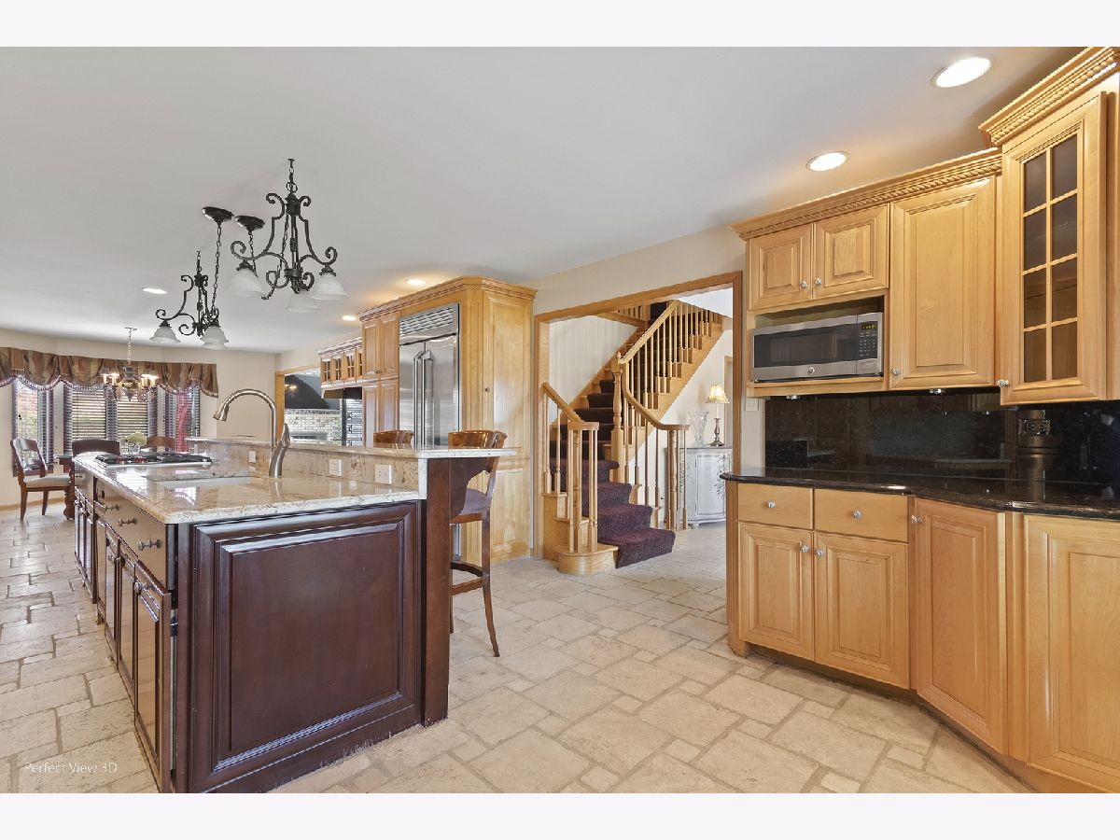

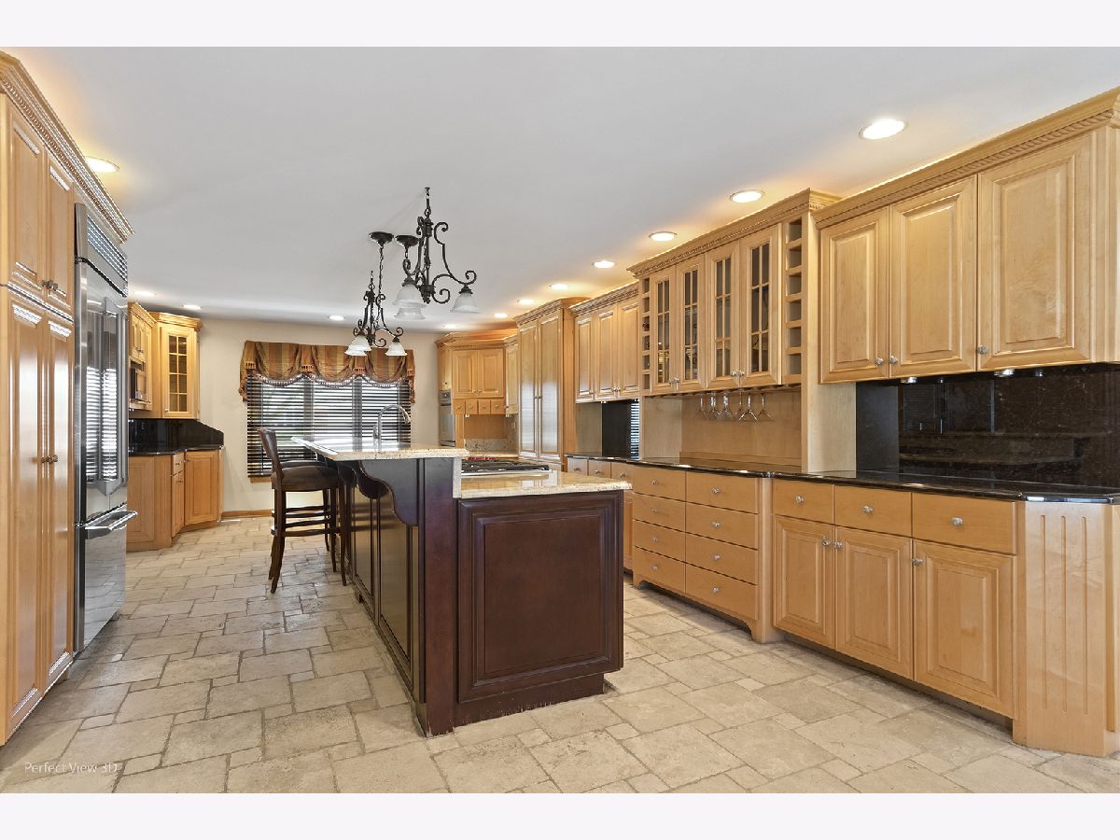


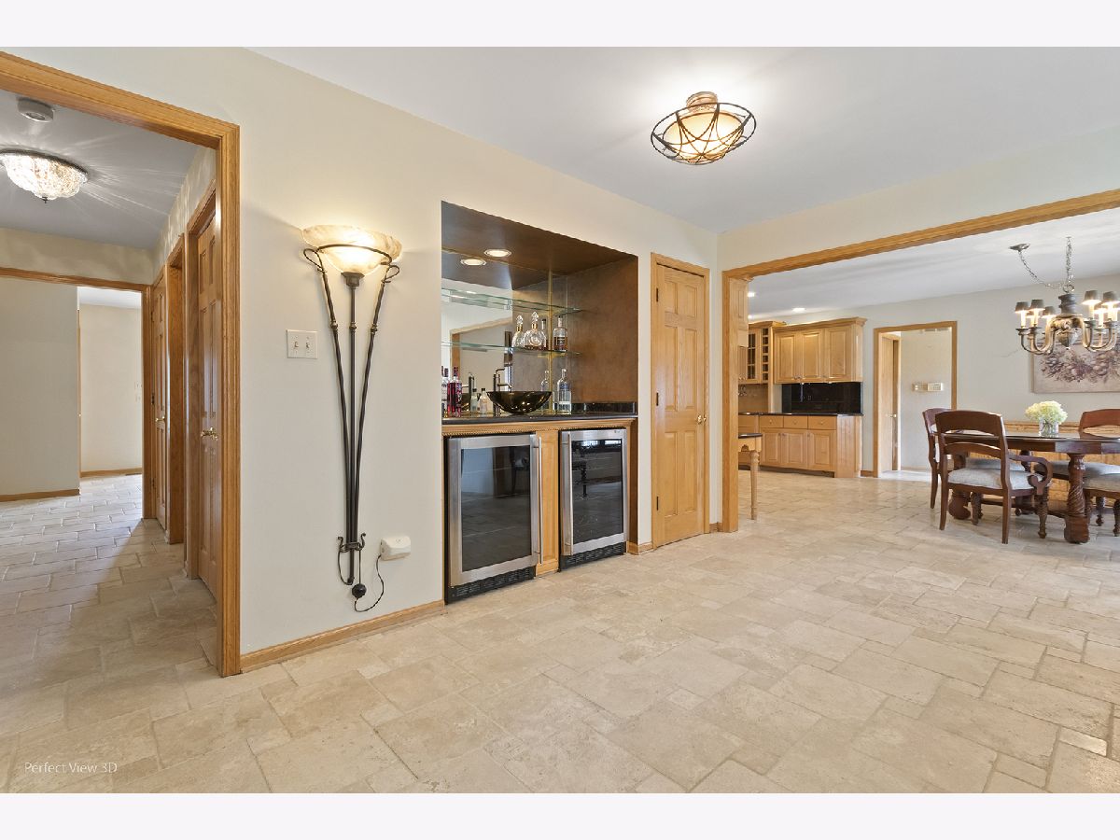

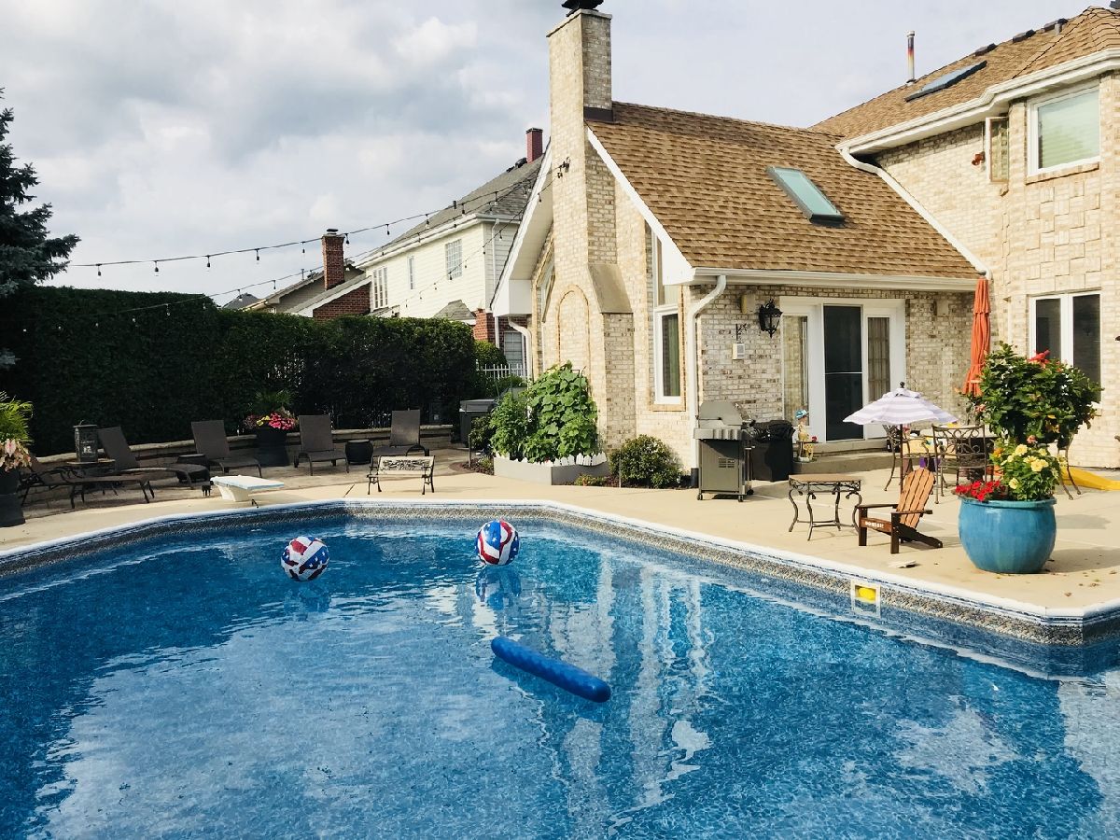
Room Specifics
Total Bedrooms: 5
Bedrooms Above Ground: 5
Bedrooms Below Ground: 0
Dimensions: —
Floor Type: —
Dimensions: —
Floor Type: —
Dimensions: —
Floor Type: —
Dimensions: —
Floor Type: —
Full Bathrooms: 5
Bathroom Amenities: Whirlpool,Separate Shower
Bathroom in Basement: 1
Rooms: —
Basement Description: Finished
Other Specifics
| 3 | |
| — | |
| — | |
| — | |
| — | |
| 13677 | |
| — | |
| — | |
| — | |
| — | |
| Not in DB | |
| — | |
| — | |
| — | |
| — |
Tax History
| Year | Property Taxes |
|---|---|
| 2023 | $10,095 |
Contact Agent
Nearby Similar Homes
Nearby Sold Comparables
Contact Agent
Listing Provided By
Keller Williams Preferred Rlty

