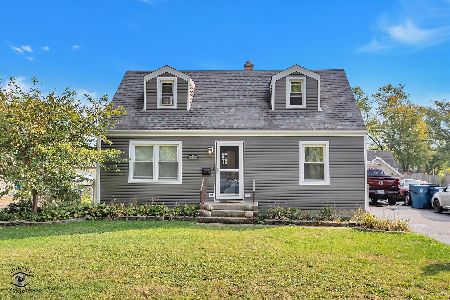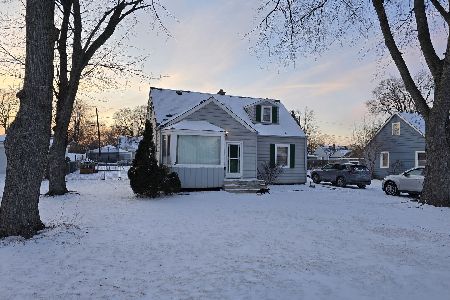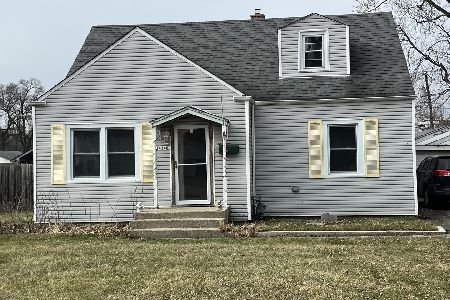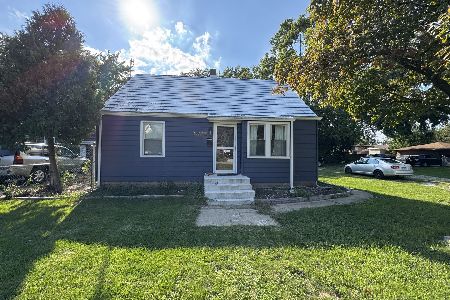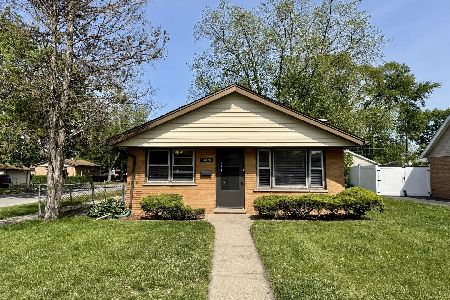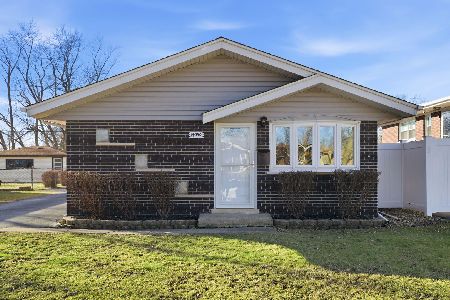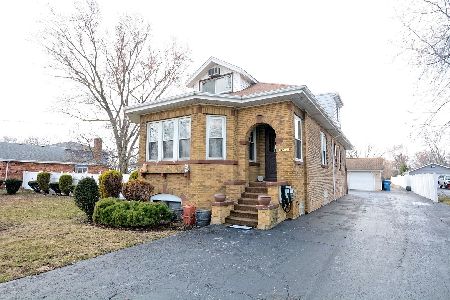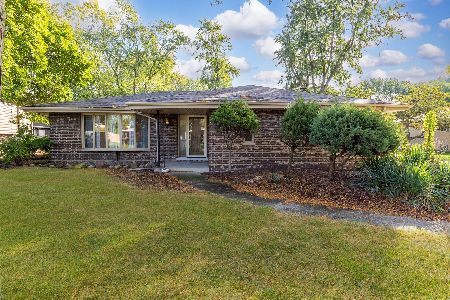14210 Kenton Avenue, Crestwood, Illinois 60445
$280,000
|
Sold
|
|
| Status: | Closed |
| Sqft: | 3,400 |
| Cost/Sqft: | $87 |
| Beds: | 4 |
| Baths: | 5 |
| Year Built: | 1992 |
| Property Taxes: | $9,326 |
| Days On Market: | 3546 |
| Lot Size: | 0,69 |
Description
Spacious & vastly expanded quad-level Forrester located on over half-an-acre across from school & the park. These original owners collaborated w/Pace Builders to create an oversized home, then added an add'l 600+ sqft & an add'l garage a few years later to accommodate growing family & related living. Outside offers you a total of 4-car garage capacity, huge side drive to park several vehicles or host big outdoor parties, brick paver patio, maint-free deck & a gorgeous oversized lot w/mature trees & professional landscaping. Inside offers a 17ft master BR w/full bath & 20ft sitting area/office/den. 2 more 16ft BR's. 4thBR is a suite w/private jacuzzi-tub BA, walk-in-closet & separate staircase downstairs. Big 17ft eat-in kitchen leads to separate dining & living rms, each w/gorgeous hardwood flrs. Oversized 25ft fam rm w/fireplace flows thru french drs to rec rm w/built-in desk, wet-bar & powder rm. Basement w/20ft game rm and tons of storage. New HVAC 2010. Wonderful inside & outside!!
Property Specifics
| Single Family | |
| — | |
| Quad Level | |
| 1992 | |
| Partial | |
| FORRESTER | |
| No | |
| 0.69 |
| Cook | |
| — | |
| 0 / Not Applicable | |
| None | |
| Lake Michigan | |
| Public Sewer | |
| 09221874 | |
| 28033040200000 |
Nearby Schools
| NAME: | DISTRICT: | DISTANCE: | |
|---|---|---|---|
|
Grade School
Kolmar Elementary School |
143 | — | |
|
Middle School
Kolmar Elementary School |
143 | Not in DB | |
|
High School
A B Shepard High School (campus |
218 | Not in DB | |
Property History
| DATE: | EVENT: | PRICE: | SOURCE: |
|---|---|---|---|
| 10 Feb, 2017 | Sold | $280,000 | MRED MLS |
| 30 Nov, 2016 | Under contract | $294,900 | MRED MLS |
| — | Last price change | $299,900 | MRED MLS |
| 10 May, 2016 | Listed for sale | $299,900 | MRED MLS |
Room Specifics
Total Bedrooms: 4
Bedrooms Above Ground: 4
Bedrooms Below Ground: 0
Dimensions: —
Floor Type: Carpet
Dimensions: —
Floor Type: Carpet
Dimensions: —
Floor Type: Carpet
Full Bathrooms: 5
Bathroom Amenities: Separate Shower,Double Sink,No Tub
Bathroom in Basement: 0
Rooms: Game Room,Recreation Room,Suite,Storage
Basement Description: Partially Finished,Sub-Basement
Other Specifics
| 4 | |
| Concrete Perimeter | |
| Asphalt | |
| Deck, Patio, Brick Paver Patio, Storms/Screens | |
| Landscaped,Park Adjacent | |
| 298 X 100 | |
| Unfinished | |
| Full | |
| Vaulted/Cathedral Ceilings, Skylight(s), Bar-Wet, Hardwood Floors, In-Law Arrangement, First Floor Laundry | |
| Range, Dishwasher, Refrigerator, Bar Fridge, Washer, Dryer, Disposal | |
| Not in DB | |
| Street Lights, Street Paved | |
| — | |
| — | |
| Wood Burning, Gas Starter |
Tax History
| Year | Property Taxes |
|---|---|
| 2017 | $9,326 |
Contact Agent
Nearby Similar Homes
Nearby Sold Comparables
Contact Agent
Listing Provided By
Century 21 Affiliated

