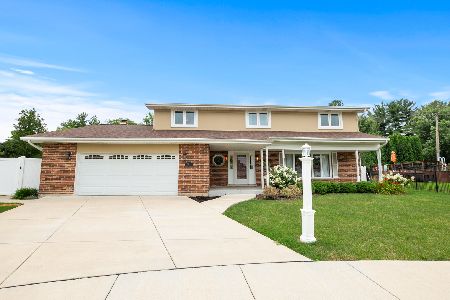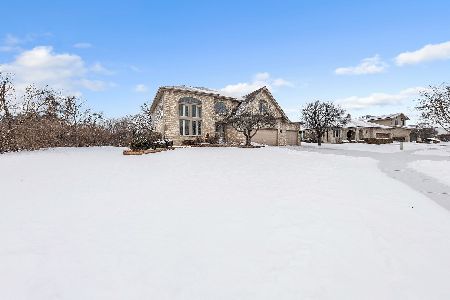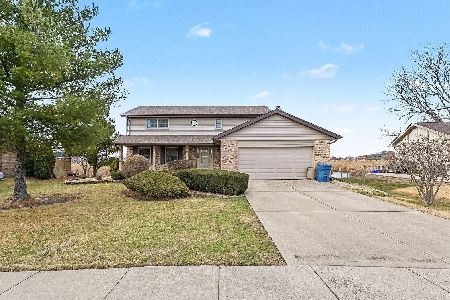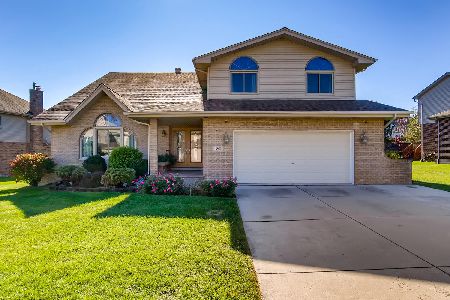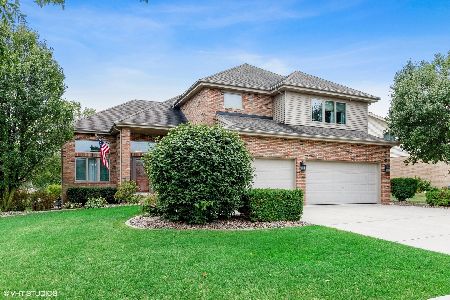14212 Burnley Drive, Orland Park, Illinois 60467
$629,000
|
Sold
|
|
| Status: | Closed |
| Sqft: | 3,386 |
| Cost/Sqft: | $187 |
| Beds: | 4 |
| Baths: | 3 |
| Year Built: | 2006 |
| Property Taxes: | $13,435 |
| Days On Market: | 353 |
| Lot Size: | 0,00 |
Description
Nestled on a half-acre, massive lot, this luxurious two-story home offers upscale living at its finest. From the moment you step into the grand two-story foyer, you'll be captivated by the thoughtful design and premium finishes throughout. The gourmet kitchen is a chef's dream, featuring granite countertops, a huge island, high-end appliances, and a double oven. The expansive family room provides the ideal gathering space, while the first-floor office adds convenience for remote work. Upstairs, enjoy the second-floor laundry for added ease, while the fully finished basement offers endless possibilities for recreation or additional living space. Step outside to your private, fenced-in backyard complete with an in-ground pool-your personal oasis featuring a huge corner lot and inground pool. Fenced in yard for added convenience! Located in the highly sought-after North Orland Park, this executive home is the perfect blend of elegance, space, and functionality.
Property Specifics
| Single Family | |
| — | |
| — | |
| 2006 | |
| — | |
| — | |
| No | |
| — |
| Cook | |
| — | |
| 0 / Not Applicable | |
| — | |
| — | |
| — | |
| 12288291 | |
| 27063070070000 |
Nearby Schools
| NAME: | DISTRICT: | DISTANCE: | |
|---|---|---|---|
|
Grade School
Centennial School |
135 | — | |
|
High School
Carl Sandburg High School |
230 | Not in DB | |
Property History
| DATE: | EVENT: | PRICE: | SOURCE: |
|---|---|---|---|
| 5 Sep, 2018 | Sold | $471,000 | MRED MLS |
| 23 Jul, 2018 | Under contract | $479,900 | MRED MLS |
| 13 Jul, 2018 | Listed for sale | $479,900 | MRED MLS |
| 21 Mar, 2025 | Sold | $629,000 | MRED MLS |
| 21 Feb, 2025 | Under contract | $633,000 | MRED MLS |
| 21 Feb, 2025 | Listed for sale | $633,000 | MRED MLS |
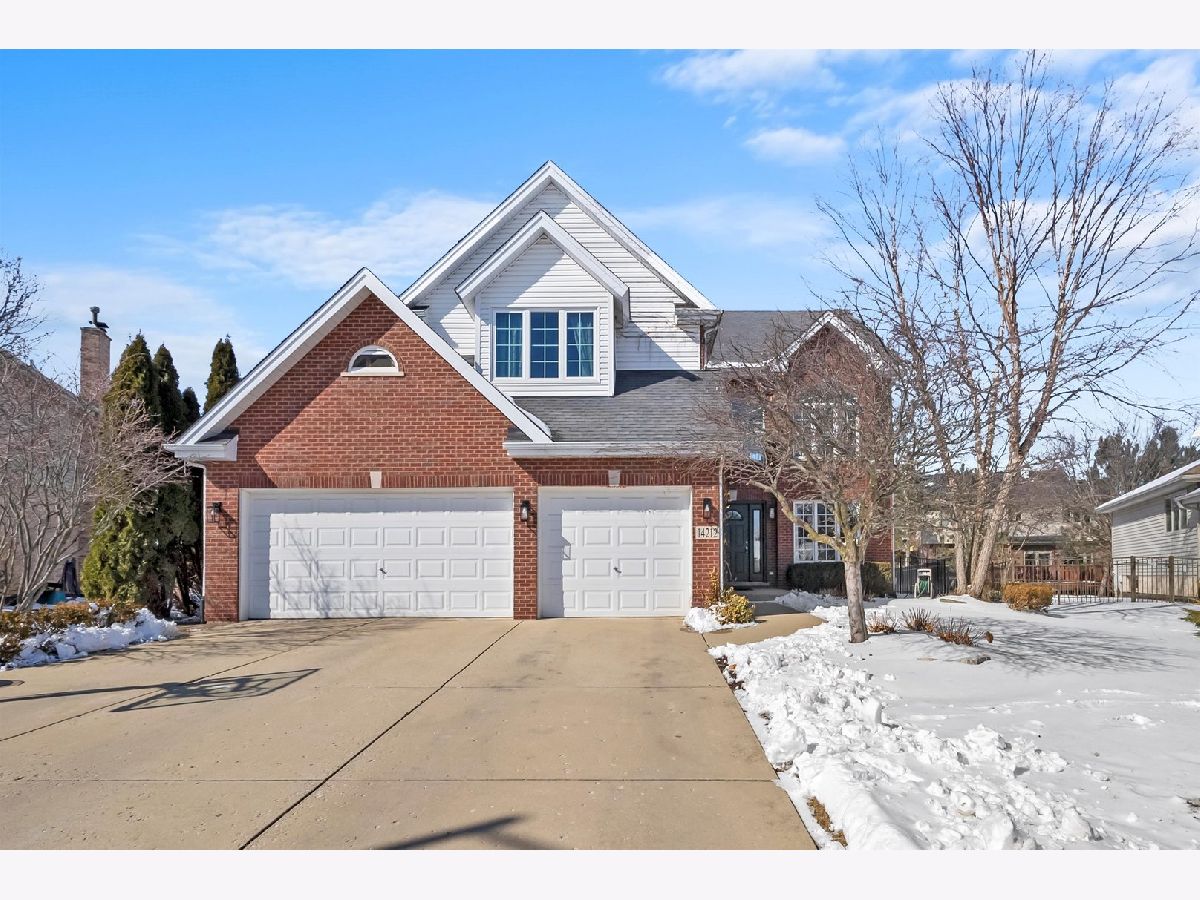







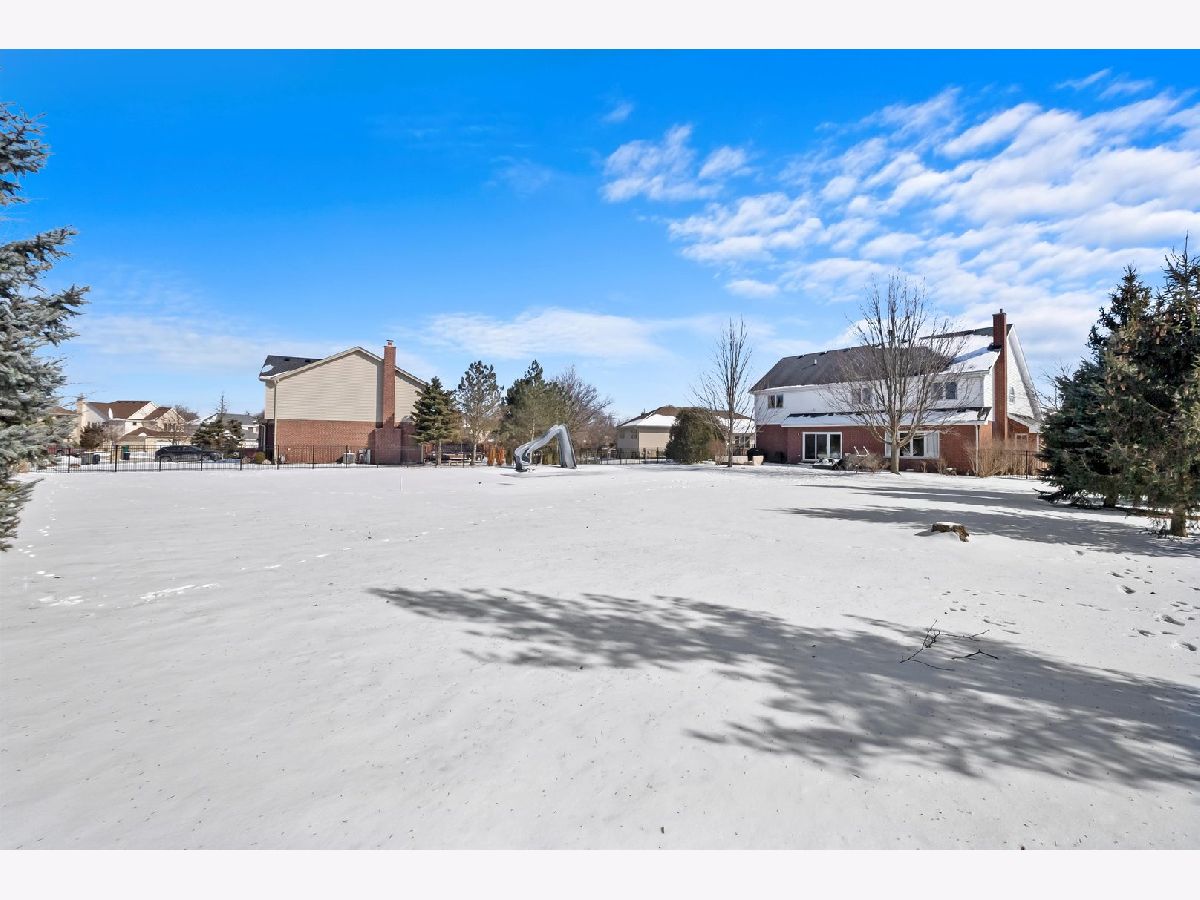


Room Specifics
Total Bedrooms: 4
Bedrooms Above Ground: 4
Bedrooms Below Ground: 0
Dimensions: —
Floor Type: —
Dimensions: —
Floor Type: —
Dimensions: —
Floor Type: —
Full Bathrooms: 3
Bathroom Amenities: Whirlpool,Separate Shower
Bathroom in Basement: 0
Rooms: —
Basement Description: Unfinished
Other Specifics
| 3 | |
| — | |
| Concrete | |
| — | |
| — | |
| 59X223X142X195 | |
| Unfinished | |
| — | |
| — | |
| — | |
| Not in DB | |
| — | |
| — | |
| — | |
| — |
Tax History
| Year | Property Taxes |
|---|---|
| 2018 | $10,539 |
| 2025 | $13,435 |
Contact Agent
Nearby Similar Homes
Nearby Sold Comparables
Contact Agent
Listing Provided By
RE/MAX 10

