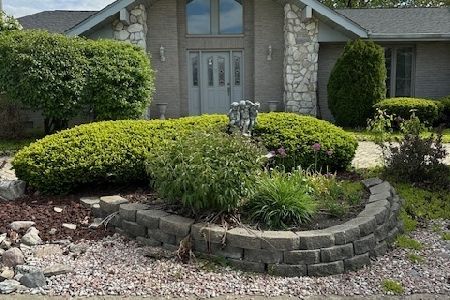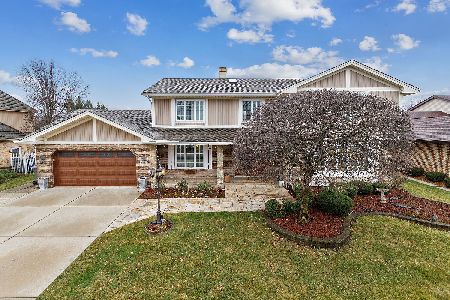14215 Camden Drive, Orland Park, Illinois 60462
$441,000
|
Sold
|
|
| Status: | Closed |
| Sqft: | 2,732 |
| Cost/Sqft: | $161 |
| Beds: | 4 |
| Baths: | 3 |
| Year Built: | 1999 |
| Property Taxes: | $8,125 |
| Days On Market: | 1979 |
| Lot Size: | 0,22 |
Description
Beautifully newly updated 5 bedroom, 2.5 bathroom custom built masterpiece W finished basement, 3 car garage heated garage, & MAIN FLOOR MASTER BEDROOM! All sitting on a fenced-in corner lot W gorgeous pond views! This open floor plan has been updated to the nines & features a large eat-in kitchen W gleaming white cabinetry, granite countertops, breakfast bar, stainless steal appliances & sliding glass door access to fenced-in yard W paver patio, Expansive family room W sprawling 18 ft ceilings & fireplace, Formal living & dining rooms W 5 ft wainscoting & crown molding, MAIN floor master bedroom tray ceilings & walk-in closet, Ensuite master bath W separate jacuzzi tub & shower, Newly refinished wood flooring through-out main living areas & 2nd floor catwalk, 2nd floor W 3 additional bedrooms, full bathroom & finished bonus room, Finished basement W additional bedroom, grand room, office & plenty of storage! Nothing to do but move in & enjoy! Excellent location & schools! Come see today!
Property Specifics
| Single Family | |
| — | |
| Traditional | |
| 1999 | |
| Full | |
| 1.5 STORY/ 1ST FLOOR MASTE | |
| Yes | |
| 0.22 |
| Cook | |
| Ishnala | |
| 0 / Not Applicable | |
| None | |
| Lake Michigan | |
| Public Sewer, Overhead Sewers | |
| 10823891 | |
| 27024140010000 |
Property History
| DATE: | EVENT: | PRICE: | SOURCE: |
|---|---|---|---|
| 16 Oct, 2019 | Sold | $385,000 | MRED MLS |
| 29 Aug, 2019 | Under contract | $399,900 | MRED MLS |
| 22 Aug, 2019 | Listed for sale | $399,900 | MRED MLS |
| 13 Oct, 2020 | Sold | $441,000 | MRED MLS |
| 21 Aug, 2020 | Under contract | $439,900 | MRED MLS |
| 19 Aug, 2020 | Listed for sale | $439,900 | MRED MLS |
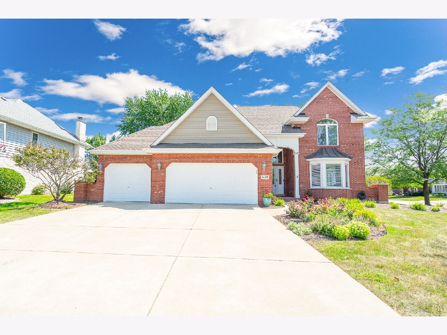




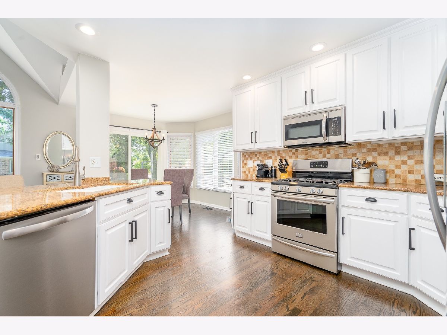
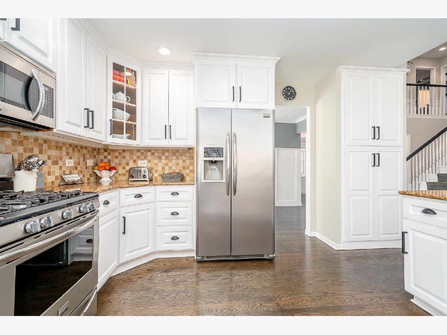

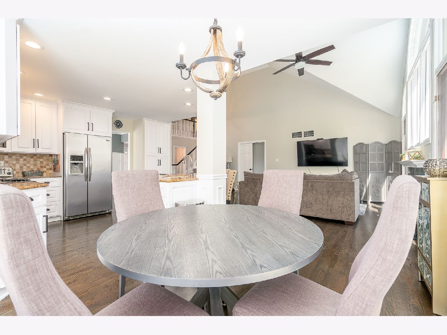
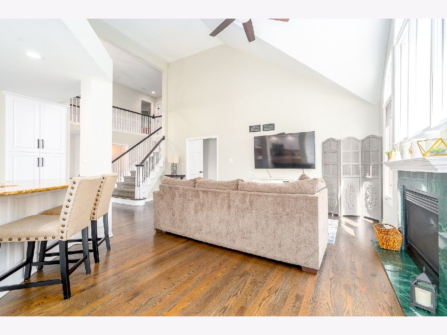

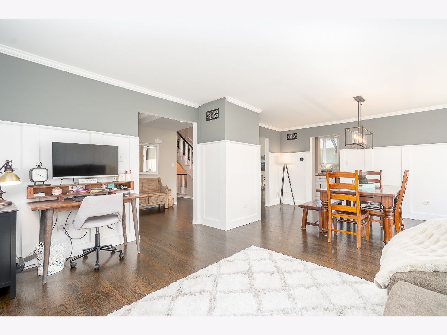

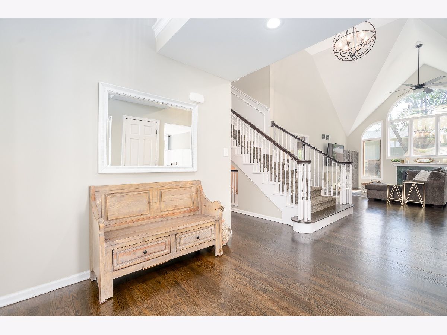
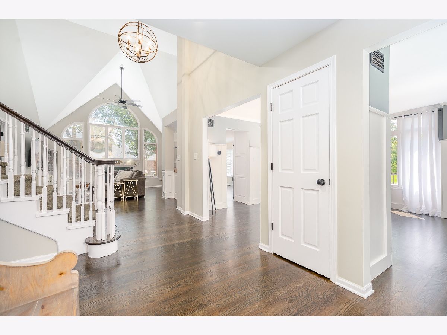
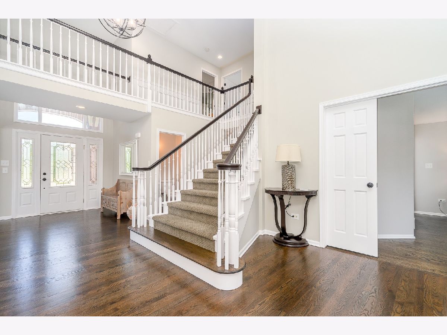
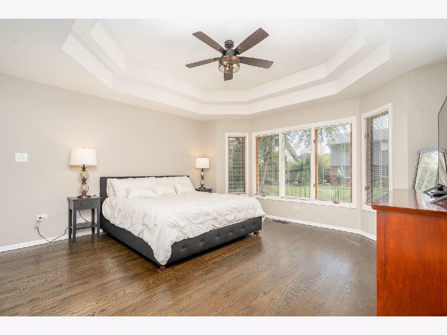
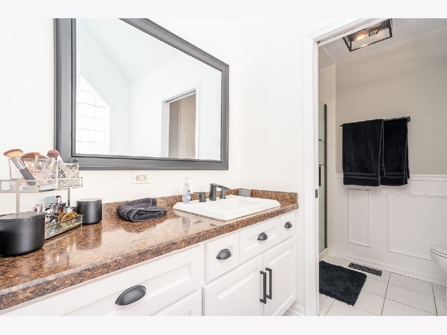
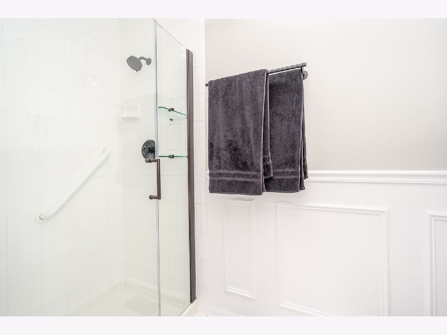
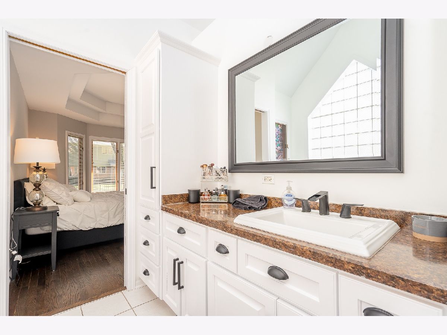
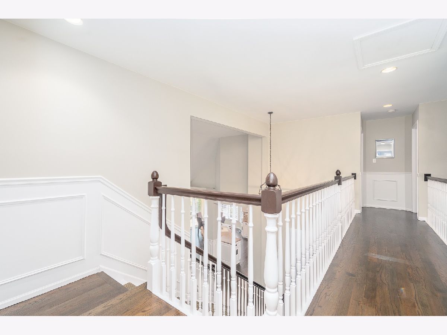
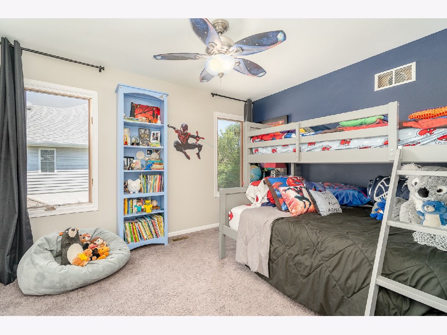

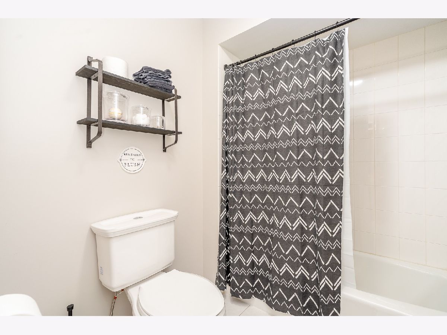
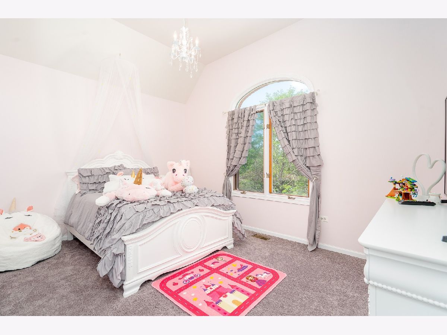
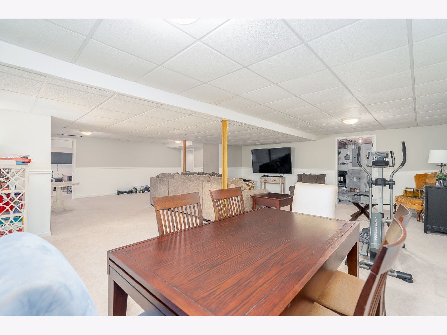
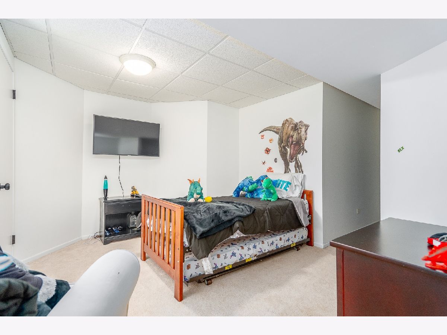
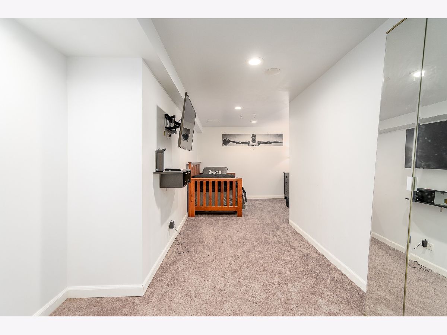
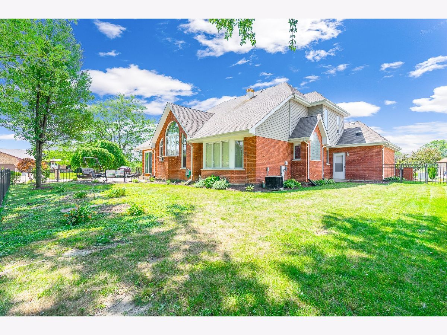
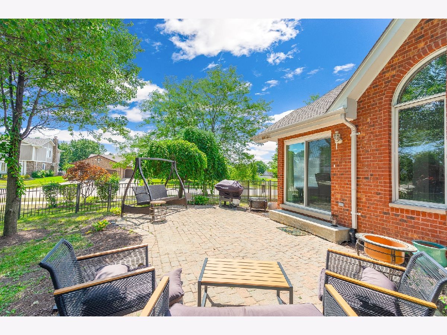
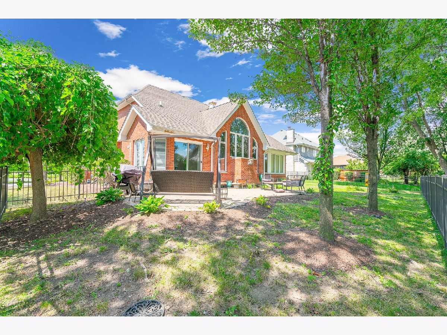
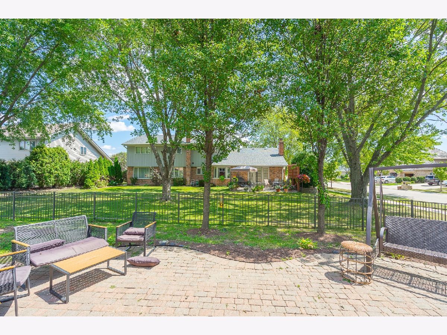
Room Specifics
Total Bedrooms: 5
Bedrooms Above Ground: 4
Bedrooms Below Ground: 1
Dimensions: —
Floor Type: Carpet
Dimensions: —
Floor Type: Carpet
Dimensions: —
Floor Type: Carpet
Dimensions: —
Floor Type: —
Full Bathrooms: 3
Bathroom Amenities: Whirlpool,Separate Shower
Bathroom in Basement: 0
Rooms: Bedroom 5,Office,Great Room,Bonus Room,Foyer,Storage
Basement Description: Finished
Other Specifics
| 3 | |
| Concrete Perimeter | |
| Concrete | |
| Patio, Porch, Brick Paver Patio, Storms/Screens | |
| Corner Lot,Fenced Yard,Pond(s),Water View,Mature Trees | |
| 9406 | |
| Finished | |
| Full | |
| Vaulted/Cathedral Ceilings, Hardwood Floors, First Floor Bedroom, First Floor Laundry, First Floor Full Bath, Walk-In Closet(s) | |
| Range, Microwave, Dishwasher, Refrigerator, Washer, Dryer, Stainless Steel Appliance(s) | |
| Not in DB | |
| Lake, Curbs, Sidewalks, Street Lights, Street Paved | |
| — | |
| — | |
| Gas Log |
Tax History
| Year | Property Taxes |
|---|---|
| 2019 | $7,900 |
| 2020 | $8,125 |
Contact Agent
Nearby Similar Homes
Nearby Sold Comparables
Contact Agent
Listing Provided By
Morandi Properties, Inc


