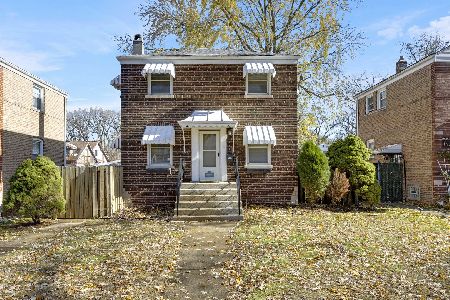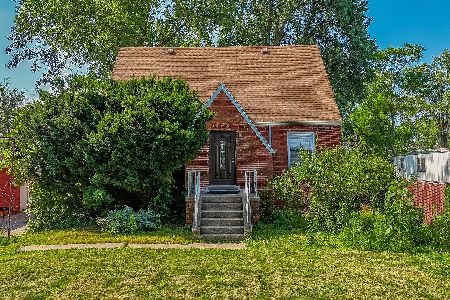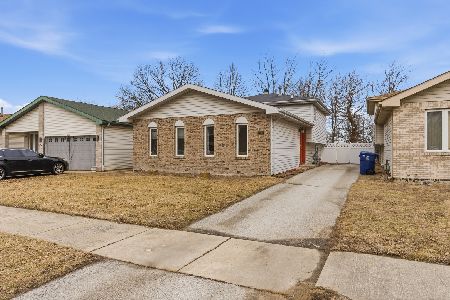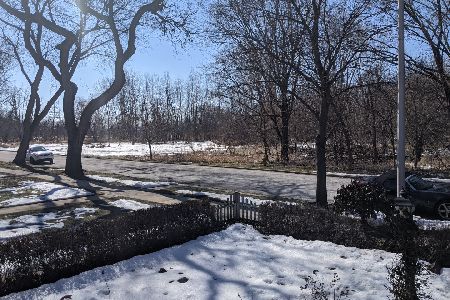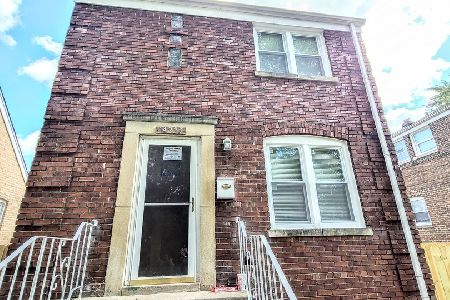14217 Mackinaw Avenue, Burnham, Illinois 60633
$99,900
|
Sold
|
|
| Status: | Closed |
| Sqft: | 1,330 |
| Cost/Sqft: | $75 |
| Beds: | 3 |
| Baths: | 2 |
| Year Built: | 1949 |
| Property Taxes: | $254 |
| Days On Market: | 2506 |
| Lot Size: | 0,10 |
Description
Home Sweet Home ~ Charming, EXPANDED Brick Georgian on Quiet Tree Lined Street. ~ Main Level features Master Bedroom with New Carpet, Updated Bathroom, Dining Room, Living Room and Family Room ~ HARDWOOD FLOORS ~ Newer Furnace, Central Air, Vinyl Windows, and Roof. ~ Full Basement ~ 2-CAR BRICK GARAGE with attached SCREENED PATIO ~ Nestled between Burnham Prairie Nature Preserve and Burnham Woods Golf Course. Near Expressway and Public Transportation. Just about 20 minutes to Downtown Chicago. ~ Move-In Ready!
Property Specifics
| Single Family | |
| — | |
| Georgian | |
| 1949 | |
| Partial | |
| — | |
| No | |
| 0.1 |
| Cook | |
| — | |
| 0 / Not Applicable | |
| None | |
| Lake Michigan | |
| Public Sewer | |
| 10349346 | |
| 30064020610000 |
Property History
| DATE: | EVENT: | PRICE: | SOURCE: |
|---|---|---|---|
| 6 Aug, 2019 | Sold | $99,900 | MRED MLS |
| 16 May, 2019 | Under contract | $99,900 | MRED MLS |
| 18 Apr, 2019 | Listed for sale | $99,900 | MRED MLS |
| 20 May, 2021 | Sold | $139,000 | MRED MLS |
| 1 Apr, 2021 | Under contract | $139,000 | MRED MLS |
| 3 Mar, 2021 | Listed for sale | $139,000 | MRED MLS |
Room Specifics
Total Bedrooms: 3
Bedrooms Above Ground: 3
Bedrooms Below Ground: 0
Dimensions: —
Floor Type: Hardwood
Dimensions: —
Floor Type: Hardwood
Full Bathrooms: 2
Bathroom Amenities: —
Bathroom in Basement: 0
Rooms: No additional rooms
Basement Description: Unfinished
Other Specifics
| 2 | |
| — | |
| Off Alley | |
| Patio, Screened Patio | |
| — | |
| 37' X 117' | |
| — | |
| None | |
| Hardwood Floors, First Floor Bedroom, First Floor Full Bath | |
| Range, Microwave, Refrigerator, Washer, Dryer | |
| Not in DB | |
| Sidewalks, Street Lights, Street Paved | |
| — | |
| — | |
| — |
Tax History
| Year | Property Taxes |
|---|---|
| 2019 | $254 |
Contact Agent
Nearby Similar Homes
Contact Agent
Listing Provided By
Coldwell Banker Residential

