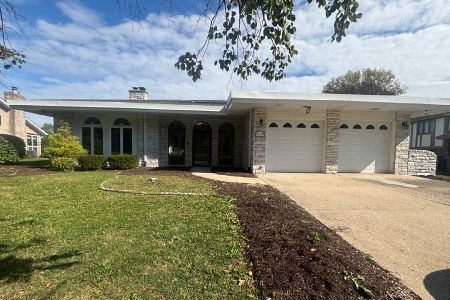14219 Margerita Avenue, Orland Park, Illinois 60462
$280,000
|
Sold
|
|
| Status: | Closed |
| Sqft: | 1,484 |
| Cost/Sqft: | $192 |
| Beds: | 3 |
| Baths: | 2 |
| Year Built: | 1975 |
| Property Taxes: | $5,841 |
| Days On Market: | 2897 |
| Lot Size: | 0,24 |
Description
"WELCOME HOME" This immaculate 3 bedroom, 2 bath Quad-level home in Villa D'Este is close to shopping, parks, and transportation! Walk right into the spacious living room, which includes bay windows, and beautiful hardwood floors that flow into both the living & dining room. The kitchen features a dinette area annexed to the sunroom and opens to the cozy lower level family room, which includes a beautiful wood-burning fireplace making this a perfect place to Relax or Entertain! The sunroom, featuring a neutral decor, is a great space for hosting family and friends. The unfinished sub-basement offers additional space for a workshop, rec/exercise room, or storage. This impressive, oversized lot with mature trees includes a fully fenced backyard with a Brick-Paver Patio! Updates include a *Newer roof, *New Heater and *Air Conditioner, This North Orland Home is Offered at a Terrific Value!
Property Specifics
| Single Family | |
| — | |
| — | |
| 1975 | |
| Partial | |
| — | |
| No | |
| 0.24 |
| Cook | |
| Villa D'este | |
| 0 / Not Applicable | |
| None | |
| Lake Michigan | |
| Public Sewer | |
| 09854669 | |
| 27023060030000 |
Nearby Schools
| NAME: | DISTRICT: | DISTANCE: | |
|---|---|---|---|
|
Grade School
Prairie Elementary School |
135 | — | |
|
Middle School
Jerling Junior High School |
135 | Not in DB | |
|
High School
Carl Sandburg High School |
230 | Not in DB | |
Property History
| DATE: | EVENT: | PRICE: | SOURCE: |
|---|---|---|---|
| 14 Jul, 2010 | Sold | $255,000 | MRED MLS |
| 3 Jun, 2010 | Under contract | $269,900 | MRED MLS |
| — | Last price change | $279,900 | MRED MLS |
| 3 May, 2010 | Listed for sale | $279,900 | MRED MLS |
| 30 Mar, 2018 | Sold | $280,000 | MRED MLS |
| 14 Feb, 2018 | Under contract | $285,000 | MRED MLS |
| 12 Feb, 2018 | Listed for sale | $285,000 | MRED MLS |
Room Specifics
Total Bedrooms: 3
Bedrooms Above Ground: 3
Bedrooms Below Ground: 0
Dimensions: —
Floor Type: Carpet
Dimensions: —
Floor Type: Carpet
Full Bathrooms: 2
Bathroom Amenities: —
Bathroom in Basement: 0
Rooms: Sun Room
Basement Description: Unfinished,Sub-Basement
Other Specifics
| 2 | |
| Concrete Perimeter | |
| Concrete | |
| Patio, Brick Paver Patio, Storms/Screens | |
| Fenced Yard,Landscaped | |
| 85X125 | |
| — | |
| — | |
| Skylight(s) | |
| Microwave, Dishwasher, Refrigerator, Freezer, Washer, Dryer, Disposal | |
| Not in DB | |
| Park, Pool, Tennis Court(s), Curbs, Sidewalks, Street Lights | |
| — | |
| — | |
| Wood Burning, Gas Starter |
Tax History
| Year | Property Taxes |
|---|---|
| 2010 | $4,550 |
| 2018 | $5,841 |
Contact Agent
Nearby Similar Homes
Nearby Sold Comparables
Contact Agent
Listing Provided By
Baird & Warner










