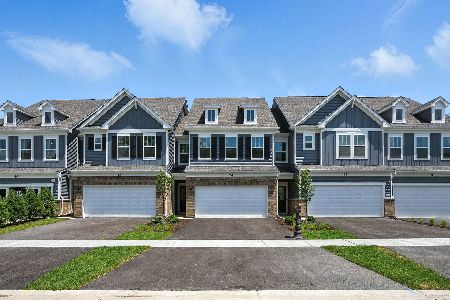1422 Georgetown Drive, Batavia, Illinois 60510
$218,000
|
Sold
|
|
| Status: | Closed |
| Sqft: | 1,550 |
| Cost/Sqft: | $145 |
| Beds: | 2 |
| Baths: | 2 |
| Year Built: | 1992 |
| Property Taxes: | $4,582 |
| Days On Market: | 1373 |
| Lot Size: | 0,00 |
Description
Beautiful and Spacious Condo Conveniently located in Sought after Georgetown! Owners have lovingly cared for this move in ready approx 1550 Square Foot home! Updated Light and Bright Eat In Kitchen! Large Master Suite! Spacious Living Room w/Direct Access to Exterior Deck! Bedrooms Plus Den/Office! Newer Furnace, Air Conditioner and Water Heater. New Flooring Throughout. New Water Softener. Very special Bonus Feature is a $10,000 Chair Lift with remote control that has been customized for the home and will stay! Once on second floor the home lives like a ranch! Please note a Painter has been contacted to Paint the office and Min bedroom the First week in May! Buyers may pick out their own colors!
Property Specifics
| Condos/Townhomes | |
| 2 | |
| — | |
| 1992 | |
| — | |
| — | |
| No | |
| — |
| Kane | |
| Georgetown | |
| 258 / Monthly | |
| — | |
| — | |
| — | |
| 11354452 | |
| 1221101076 |
Nearby Schools
| NAME: | DISTRICT: | DISTANCE: | |
|---|---|---|---|
|
High School
Batavia Sr High School |
101 | Not in DB | |
Property History
| DATE: | EVENT: | PRICE: | SOURCE: |
|---|---|---|---|
| 20 May, 2022 | Sold | $218,000 | MRED MLS |
| 23 Apr, 2022 | Under contract | $225,000 | MRED MLS |
| 14 Apr, 2022 | Listed for sale | $225,000 | MRED MLS |
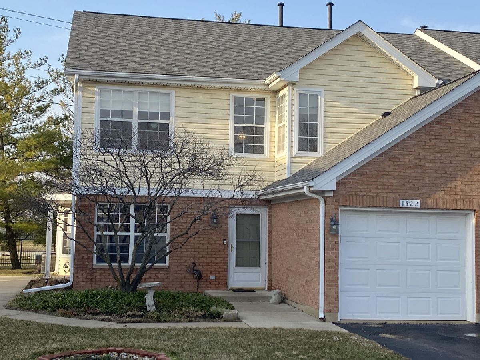
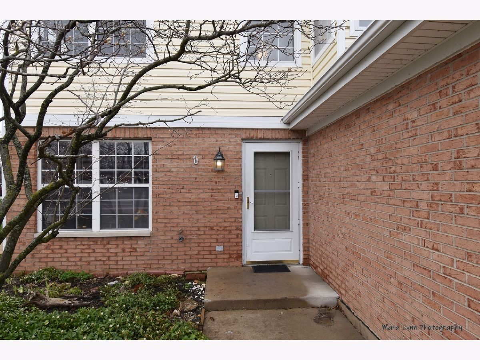
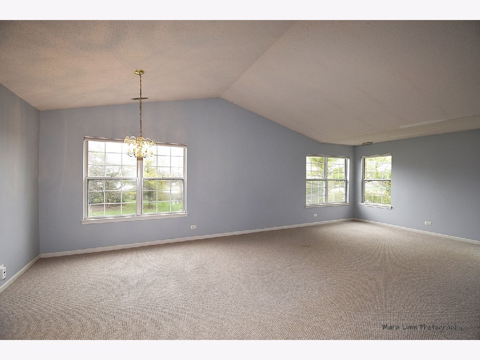
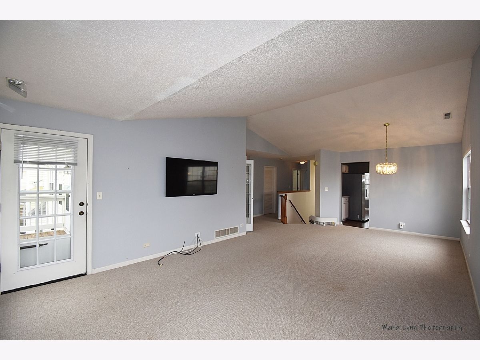
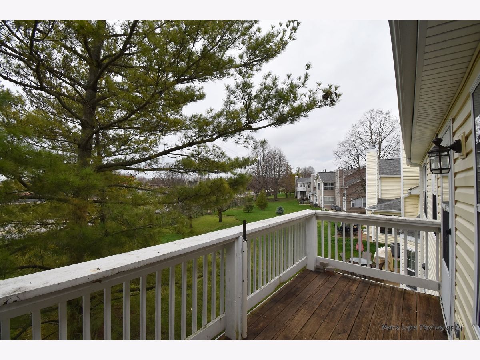
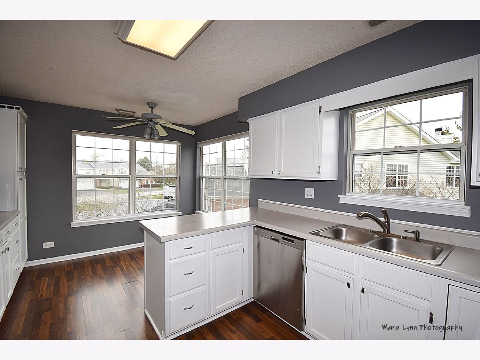
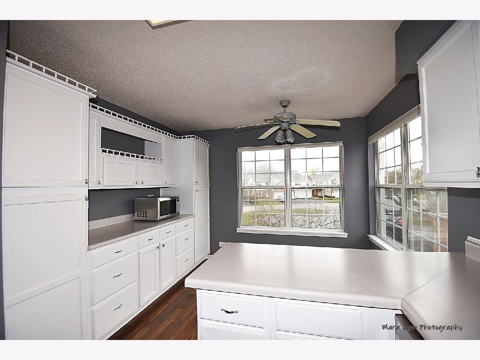
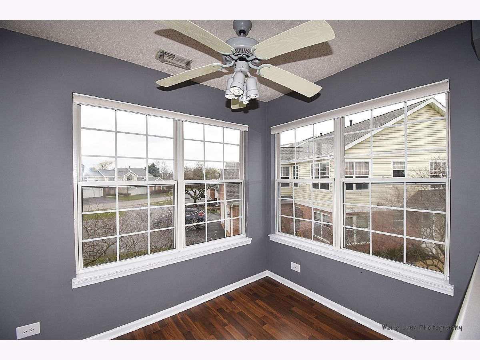
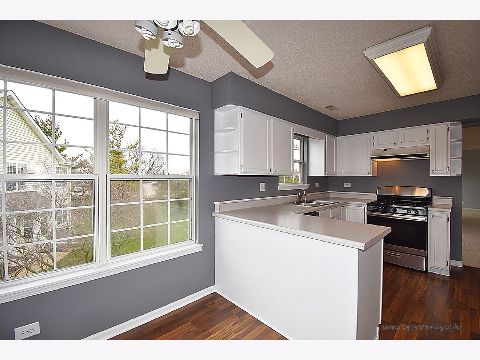
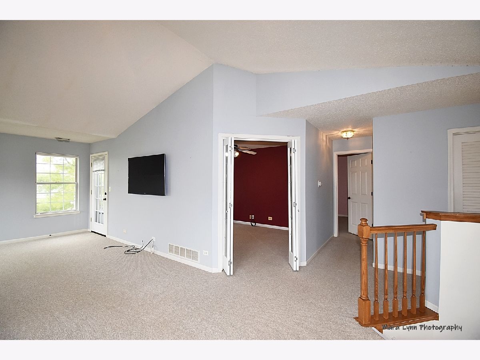
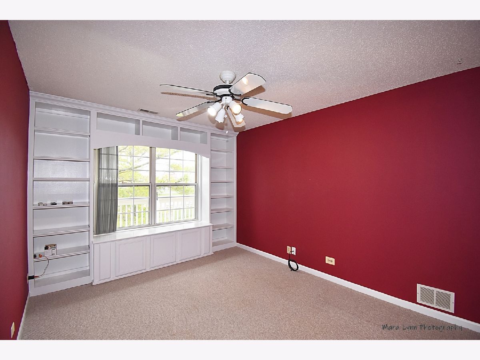
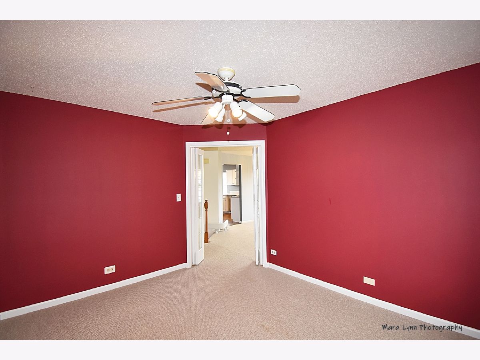
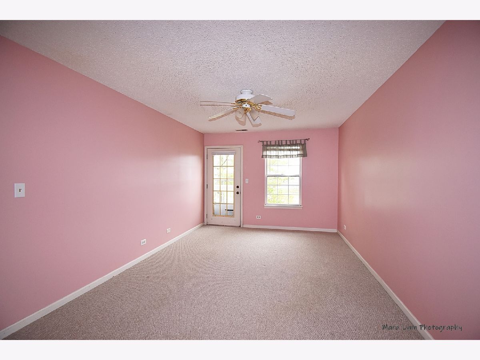
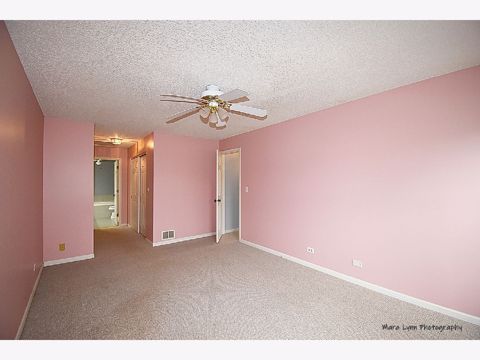
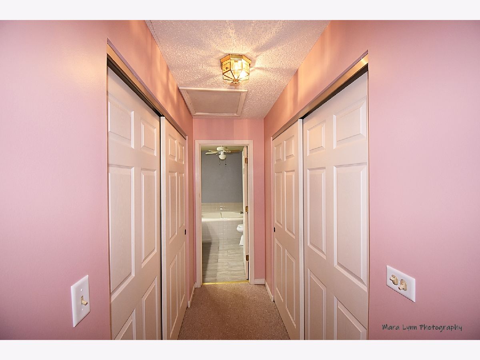
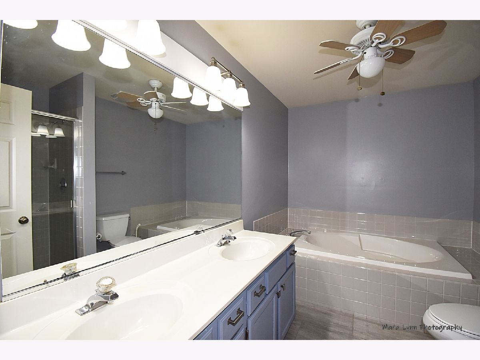
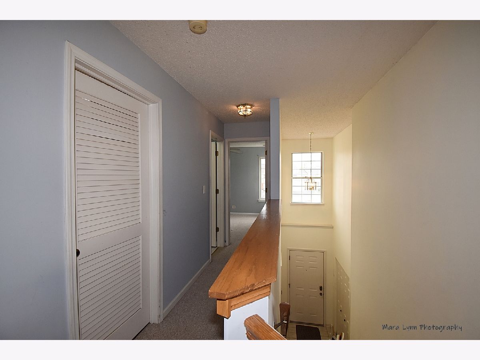
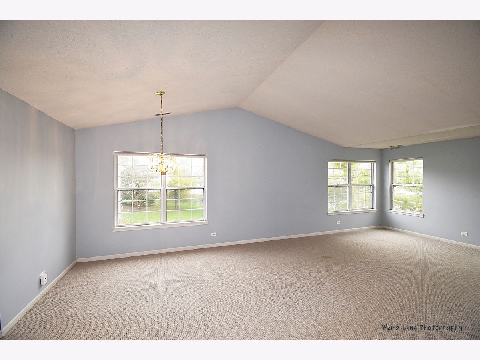
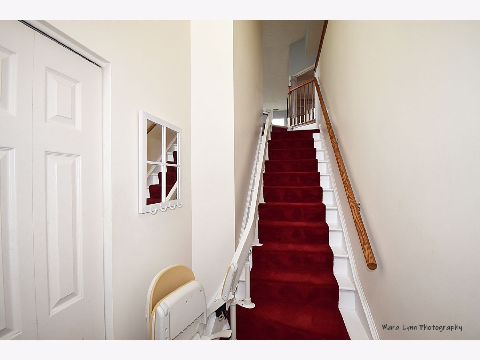
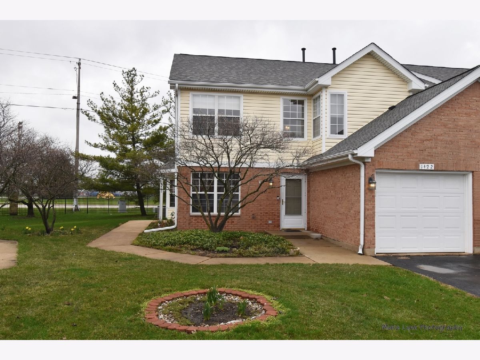
Room Specifics
Total Bedrooms: 2
Bedrooms Above Ground: 2
Bedrooms Below Ground: 0
Dimensions: —
Floor Type: —
Full Bathrooms: 2
Bathroom Amenities: —
Bathroom in Basement: 0
Rooms: —
Basement Description: Slab
Other Specifics
| 1 | |
| — | |
| — | |
| — | |
| — | |
| COMMON | |
| — | |
| — | |
| — | |
| — | |
| Not in DB | |
| — | |
| — | |
| — | |
| — |
Tax History
| Year | Property Taxes |
|---|---|
| 2022 | $4,582 |
Contact Agent
Nearby Similar Homes
Nearby Sold Comparables
Contact Agent
Listing Provided By
RE/MAX Excels






