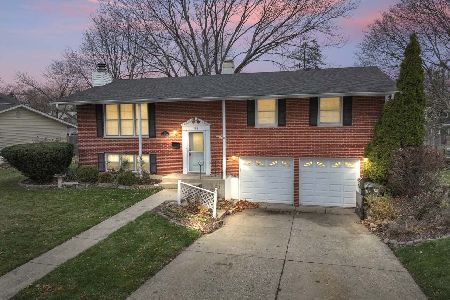1422 Gloria Drive, Palatine, Illinois 60074
$332,000
|
Sold
|
|
| Status: | Closed |
| Sqft: | 1,593 |
| Cost/Sqft: | $217 |
| Beds: | 4 |
| Baths: | 3 |
| Year Built: | 1957 |
| Property Taxes: | $7,199 |
| Days On Market: | 2136 |
| Lot Size: | 0,20 |
Description
Picture perfect 4 bedroom home with all the amenities for comfort. With almost every inch of the home re-designed (kitchen, bathroom, deck, carpet, painted, wood burning stove, etc.) you will find this home to fit all lifestyles. Granite eat-in kitchen island makes a great place to entertain with open space to your dining and living room. Deck is extra large to hold table/chairs and separate seating area on those summer nights while the yard opens up to play ball, have a bonfire or swing on the play set. You can also enjoy relaxing in the family room with the wood burning stove. With the option to have the master bedroom on the main level you will have easy access to the brick-paved patio and backyard or to the 2 car garage. Finished basement allows you to create an office (escape window installed) with separate laundry room and separate utility/storage room in place. Rest assured that you will find awesome community amenities from parks, to bike trails, and all levels of education (all schools, including the HS, are within the neighborhood with no stoplights to cross). New Roof, deck, washer, water heater, major kitchen appliances, hardwood floors! Close to downtown and transportation. A fantastic Winston park home!
Property Specifics
| Single Family | |
| — | |
| — | |
| 1957 | |
| Partial | |
| — | |
| No | |
| 0.2 |
| Cook | |
| — | |
| 0 / Not Applicable | |
| None | |
| Lake Michigan,Public | |
| Public Sewer | |
| 10623410 | |
| 02134050320000 |
Nearby Schools
| NAME: | DISTRICT: | DISTANCE: | |
|---|---|---|---|
|
Grade School
Lake Louise Elementary School |
15 | — | |
|
Middle School
Winston Campus-junior High |
15 | Not in DB | |
|
High School
Palatine High School |
211 | Not in DB | |
Property History
| DATE: | EVENT: | PRICE: | SOURCE: |
|---|---|---|---|
| 16 May, 2008 | Sold | $300,000 | MRED MLS |
| 23 Feb, 2008 | Under contract | $325,000 | MRED MLS |
| — | Last price change | $310,000 | MRED MLS |
| 17 Oct, 2007 | Listed for sale | $310,000 | MRED MLS |
| 30 Apr, 2020 | Sold | $332,000 | MRED MLS |
| 5 Mar, 2020 | Under contract | $345,000 | MRED MLS |
| 14 Feb, 2020 | Listed for sale | $345,000 | MRED MLS |
Room Specifics
Total Bedrooms: 4
Bedrooms Above Ground: 4
Bedrooms Below Ground: 0
Dimensions: —
Floor Type: Carpet
Dimensions: —
Floor Type: Carpet
Dimensions: —
Floor Type: Carpet
Full Bathrooms: 3
Bathroom Amenities: Double Sink,Soaking Tub
Bathroom in Basement: 0
Rooms: Office,Foyer,Storage
Basement Description: Partially Finished
Other Specifics
| 2 | |
| — | |
| Asphalt | |
| Deck, Storms/Screens | |
| Mature Trees | |
| 111X77X106.4X35.7X49.5 | |
| Unfinished | |
| Full | |
| Hardwood Floors, First Floor Bedroom, First Floor Full Bath | |
| Range, Microwave, Dishwasher, Refrigerator, Washer, Dryer, Disposal, Stainless Steel Appliance(s) | |
| Not in DB | |
| Park, Curbs, Sidewalks, Street Lights, Street Paved | |
| — | |
| — | |
| Wood Burning Stove |
Tax History
| Year | Property Taxes |
|---|---|
| 2008 | $1,976 |
| 2020 | $7,199 |
Contact Agent
Nearby Similar Homes
Nearby Sold Comparables
Contact Agent
Listing Provided By
Berkshire Hathaway HomeServices Starck Real Estate







