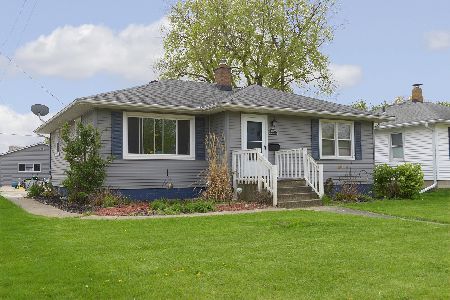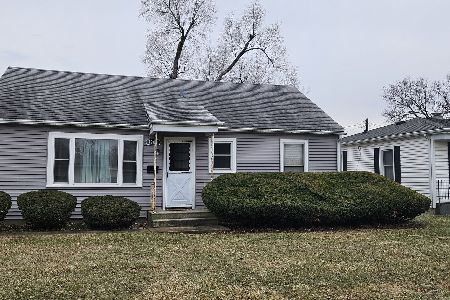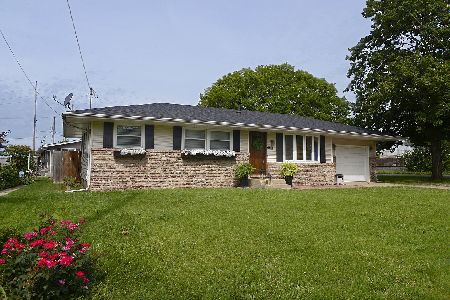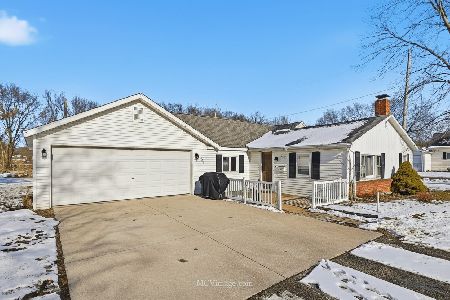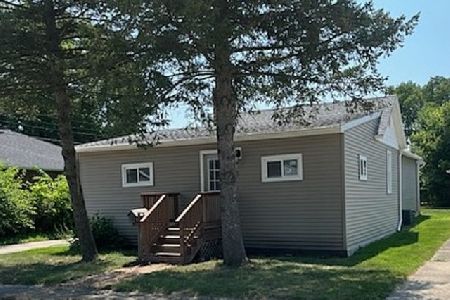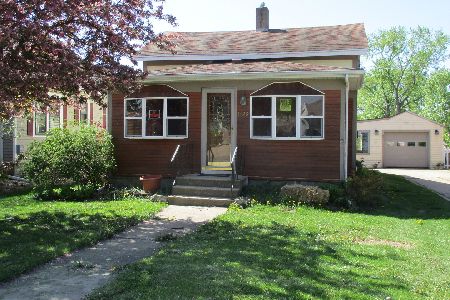1422 Lafayette Street, Ottawa, Illinois 61350
$220,000
|
Sold
|
|
| Status: | Closed |
| Sqft: | 1,220 |
| Cost/Sqft: | $170 |
| Beds: | 3 |
| Baths: | 2 |
| Year Built: | 1979 |
| Property Taxes: | $5,105 |
| Days On Market: | 607 |
| Lot Size: | 0,26 |
Description
*** Multiple offers received, seller is requesting best and final offers by Tuesday, May 28th at noon. No showings Memorial Day (Monday May 27th). The seller reserves the right to accept an exceptional offer at any time. *** Perfectly maintained by the original owner, this 1-story ranch style home is set on a beautifully manicured private lot. The spacious living room showcases a gas-fueled fireplace and a custom-built matching entertainment center. Enjoy meals in the dining room or the eat-in kitchen, featuring solid oak floors, cabinetry, and stainless steel appliances, plus sliders to the landscaped yard. The home offers 3 main floor bedrooms, including the primary, and a shared full bathroom with a ceramic tiled walk-in shower. The mostly finished lower level includes a family room with an electric fireplace, a laundry room, a second full bathroom with a walk-in shower, a workshop with workbenches, and a bonus room or office. The heated 2-car attached garage is finished with an epoxy floor. Outside, the fenced backyard features a 12x11 storage shed, fruit trees, a patio with concrete and brick pavers, and a pergola. Located just 2 blocks from the west side park with pickleball courts and more.
Property Specifics
| Single Family | |
| — | |
| — | |
| 1979 | |
| — | |
| — | |
| No | |
| 0.26 |
| — | |
| — | |
| 0 / Not Applicable | |
| — | |
| — | |
| — | |
| 12062330 | |
| 2110211020 |
Nearby Schools
| NAME: | DISTRICT: | DISTANCE: | |
|---|---|---|---|
|
High School
Ottawa Township High School |
140 | Not in DB | |
Property History
| DATE: | EVENT: | PRICE: | SOURCE: |
|---|---|---|---|
| 26 Jun, 2024 | Sold | $220,000 | MRED MLS |
| 28 May, 2024 | Under contract | $206,900 | MRED MLS |
| 21 May, 2024 | Listed for sale | $206,900 | MRED MLS |
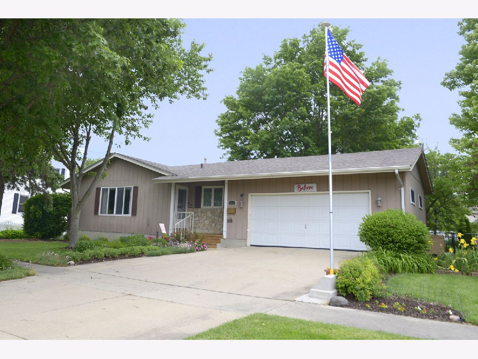
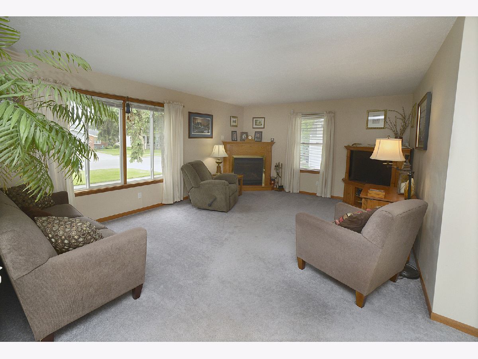
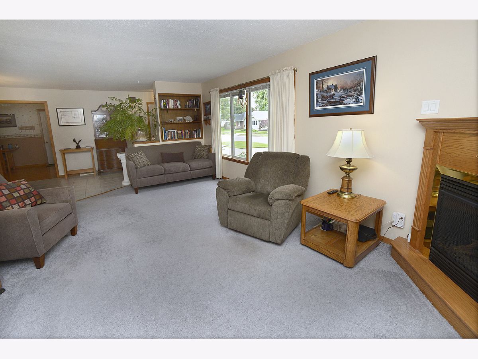
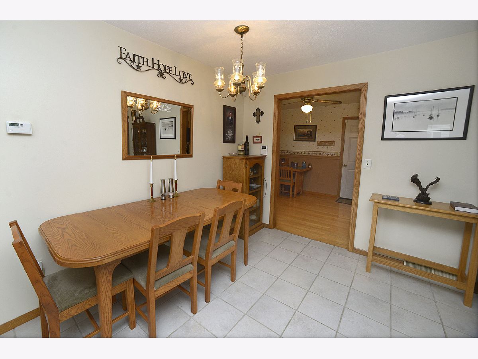
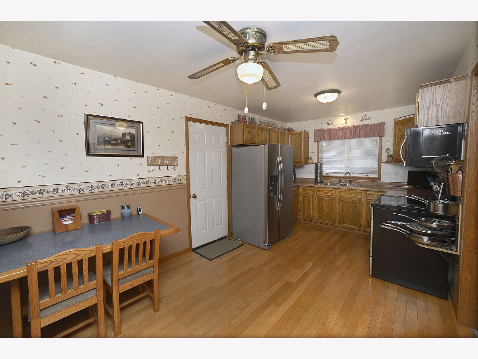
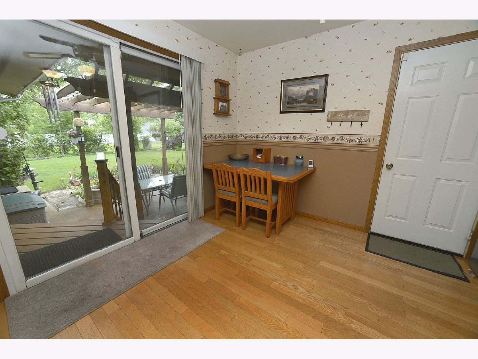
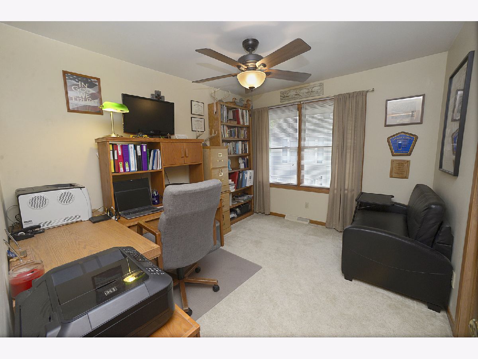
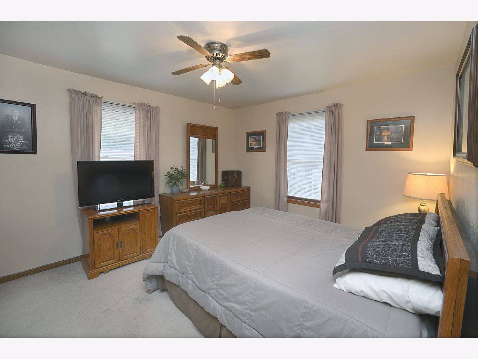
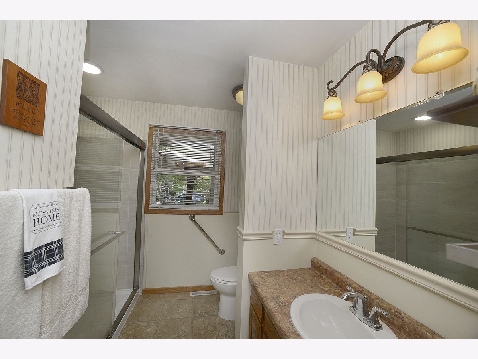
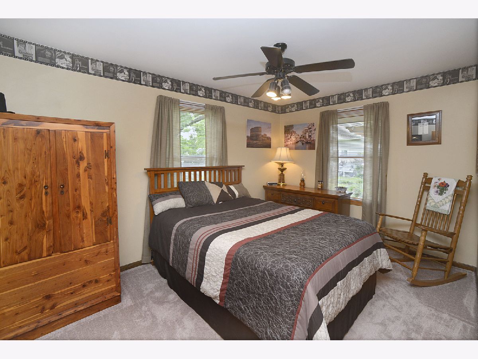
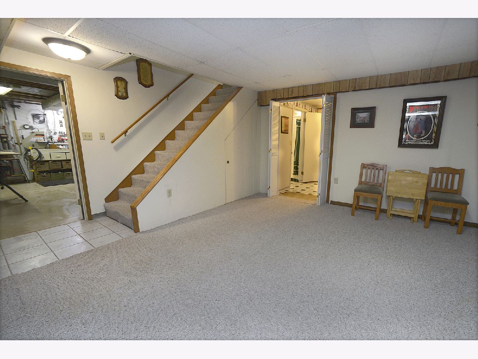
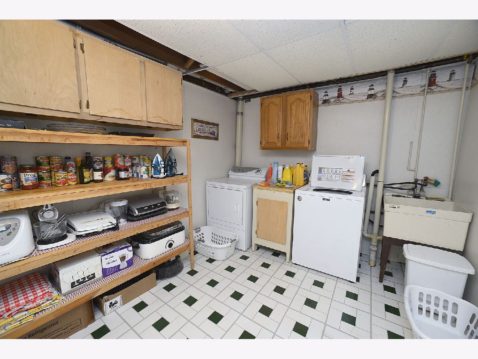
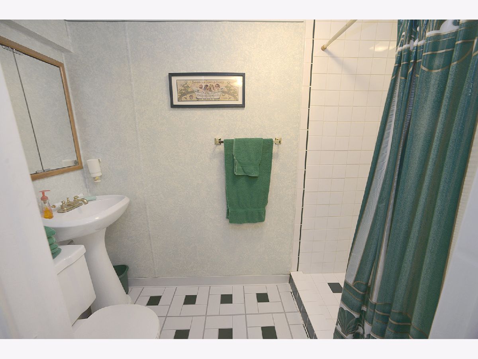
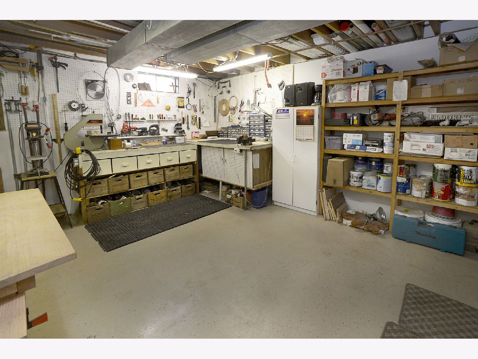
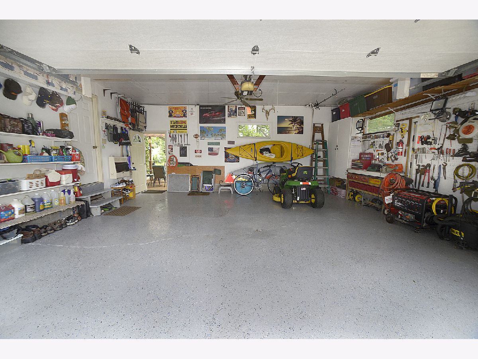
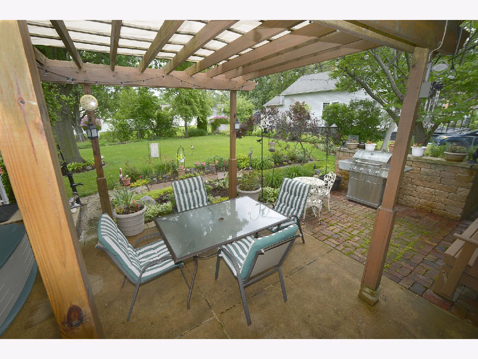
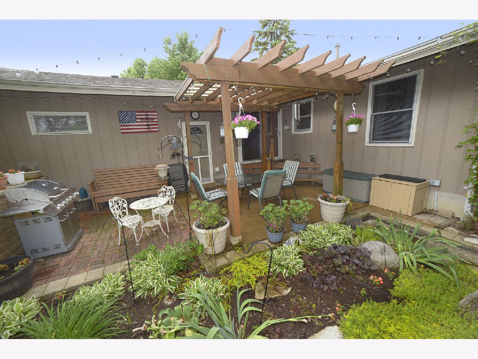
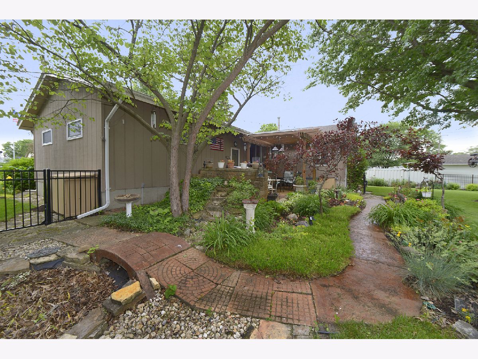
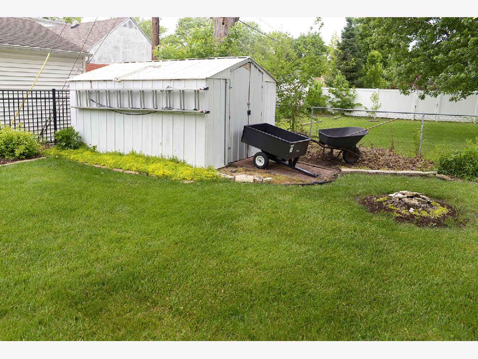
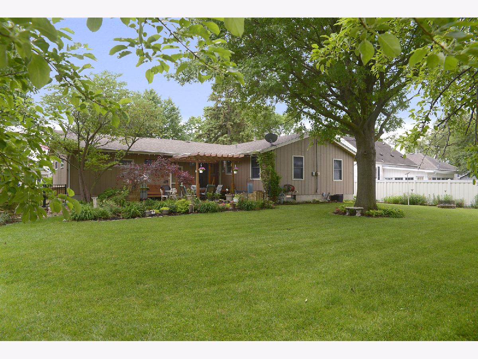
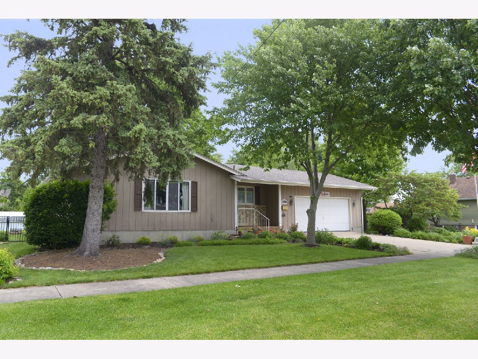
Room Specifics
Total Bedrooms: 3
Bedrooms Above Ground: 3
Bedrooms Below Ground: 0
Dimensions: —
Floor Type: —
Dimensions: —
Floor Type: —
Full Bathrooms: 2
Bathroom Amenities: —
Bathroom in Basement: 1
Rooms: —
Basement Description: Partially Finished
Other Specifics
| 2 | |
| — | |
| Concrete | |
| — | |
| — | |
| 95X120 | |
| — | |
| — | |
| — | |
| — | |
| Not in DB | |
| — | |
| — | |
| — | |
| — |
Tax History
| Year | Property Taxes |
|---|---|
| 2024 | $5,105 |
Contact Agent
Nearby Similar Homes
Nearby Sold Comparables
Contact Agent
Listing Provided By
Coldwell Banker Real Estate Group

