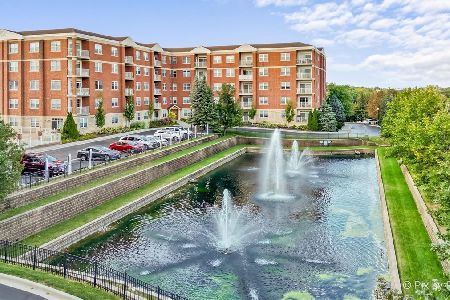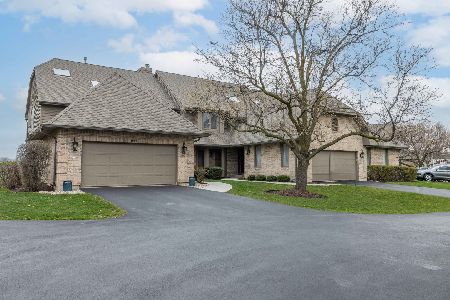1422 Spyglass Court, Itasca, Illinois 60143
$410,000
|
Sold
|
|
| Status: | Closed |
| Sqft: | 2,855 |
| Cost/Sqft: | $159 |
| Beds: | 3 |
| Baths: | 4 |
| Year Built: | 1992 |
| Property Taxes: | $10,128 |
| Days On Market: | 2046 |
| Lot Size: | 0,00 |
Description
Bright and extra-wide, all-brick end-unit townhome backing to Medinah Country Club golf course. Updates include new driveway, carpet, roof and painted exterior trim. High-end kitchen features Corian countertop with integrated sink, Dacor cooktop and dual-oven, 42" GE Monogram refrigerator, and walk-in pantry. Living areas feature a two story great room with granite fireplace surround and recently finished wood floors. Finished basement with kitchenette, full bathroom, bedroom and multiple closets and storage. Master bedroom with adjoining sitting room and private second floor terrace. Technical features include whole house audio and security. First floor laundry/mud room & central vacuum unit. Over 4,000 square feet of finished living space in this builder's customized unit. Priced to sell and add one's own personal touch!
Property Specifics
| Condos/Townhomes | |
| 2 | |
| — | |
| 1992 | |
| Full | |
| COYLTON | |
| No | |
| — |
| Du Page | |
| Medinah Woods | |
| 425 / Monthly | |
| Insurance,Exterior Maintenance,Lawn Care,Snow Removal | |
| Lake Michigan | |
| Public Sewer | |
| 10714256 | |
| 0212405105 |
Property History
| DATE: | EVENT: | PRICE: | SOURCE: |
|---|---|---|---|
| 1 Jun, 2020 | Sold | $410,000 | MRED MLS |
| 13 May, 2020 | Under contract | $455,000 | MRED MLS |
| 13 May, 2020 | Listed for sale | $455,000 | MRED MLS |
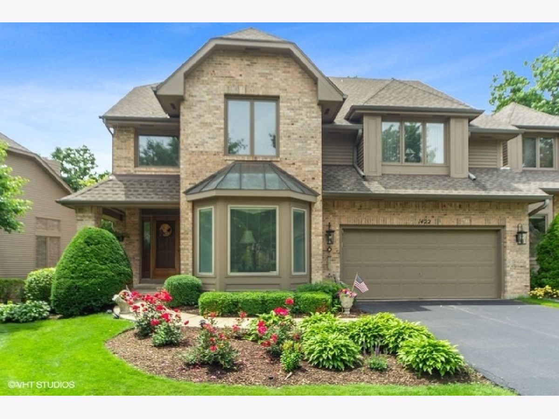
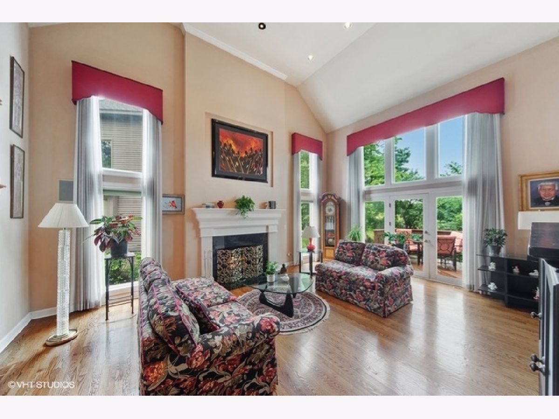
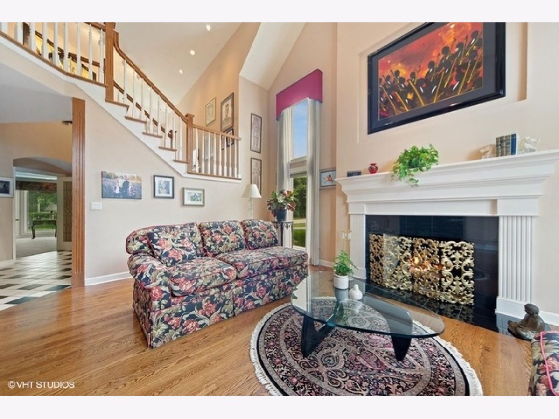
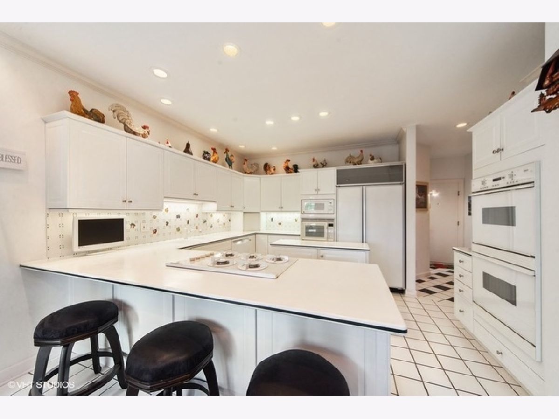
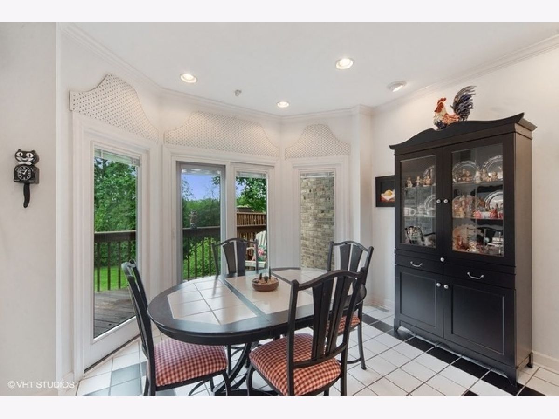
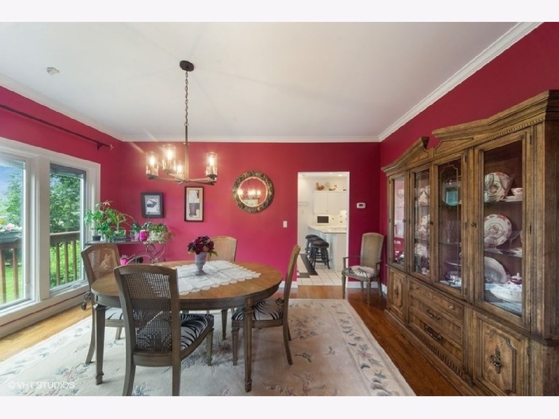
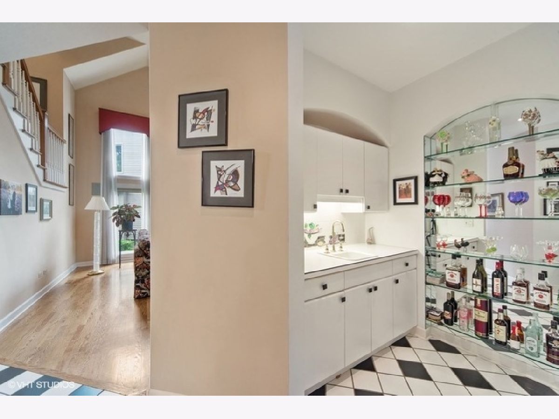
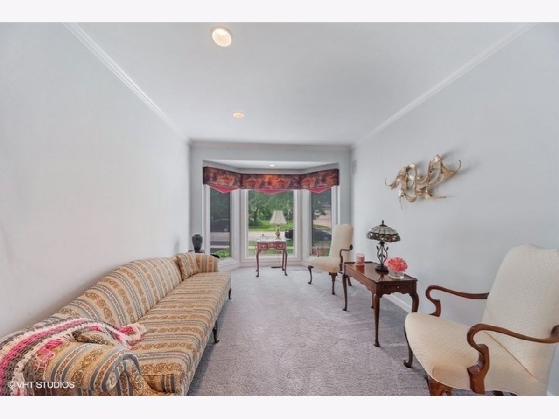
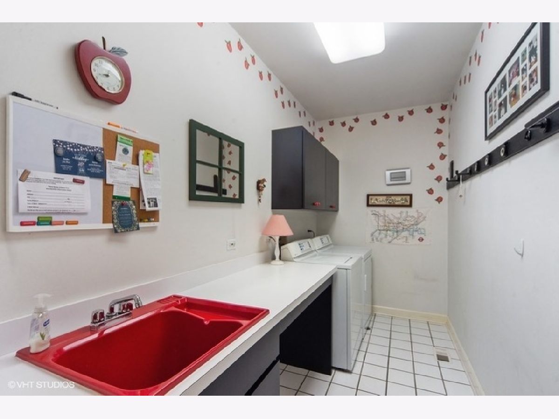
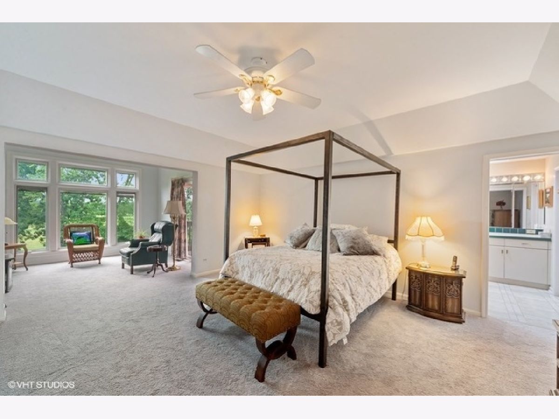
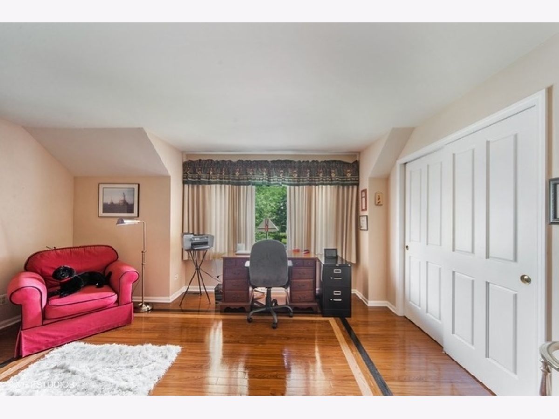
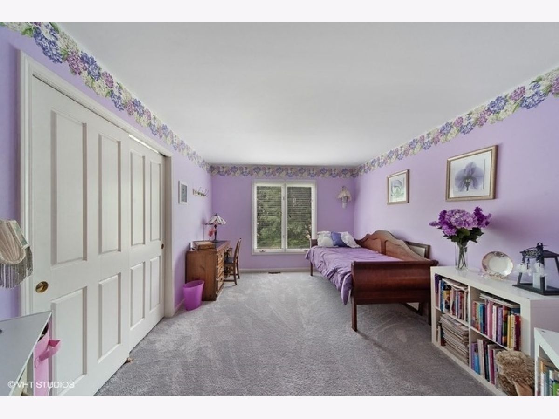
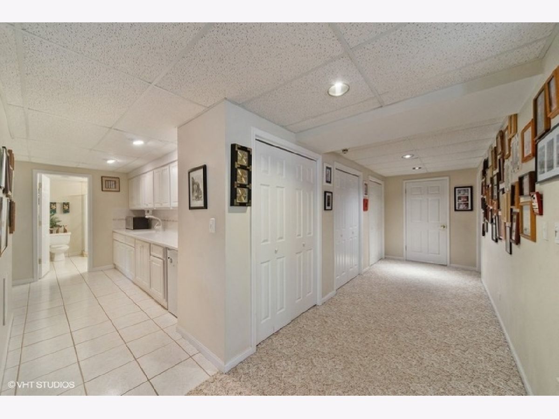
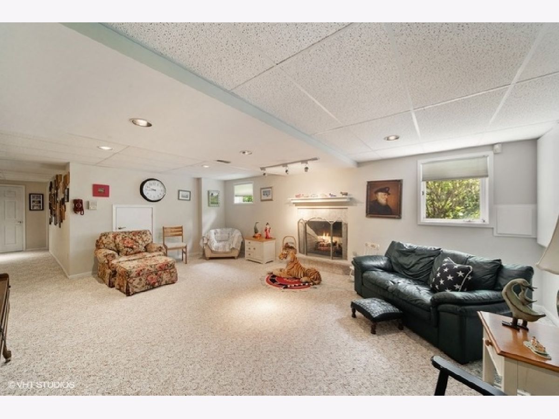
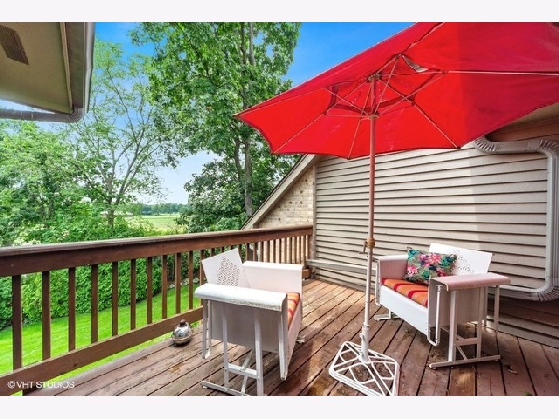
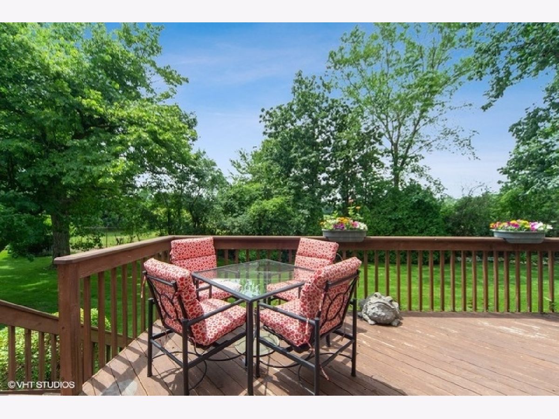
Room Specifics
Total Bedrooms: 4
Bedrooms Above Ground: 3
Bedrooms Below Ground: 1
Dimensions: —
Floor Type: Hardwood
Dimensions: —
Floor Type: Carpet
Dimensions: —
Floor Type: Carpet
Full Bathrooms: 4
Bathroom Amenities: Whirlpool,Separate Shower,Bidet
Bathroom in Basement: 1
Rooms: Sitting Room,Study
Basement Description: Finished
Other Specifics
| 2 | |
| Concrete Perimeter | |
| Asphalt | |
| Deck, Storms/Screens, End Unit | |
| — | |
| 47.5 X 90 X 47.5 X 90 | |
| — | |
| Full | |
| Vaulted/Cathedral Ceilings, Skylight(s), Bar-Wet, Hardwood Floors, Laundry Hook-Up in Unit, Storage | |
| Double Oven, Microwave, Dishwasher, High End Refrigerator, Disposal | |
| Not in DB | |
| — | |
| — | |
| — | |
| Wood Burning, Gas Log, Gas Starter |
Tax History
| Year | Property Taxes |
|---|---|
| 2020 | $10,128 |
Contact Agent
Nearby Sold Comparables
Contact Agent
Listing Provided By
Ideal Location Oak Park Real Estate

