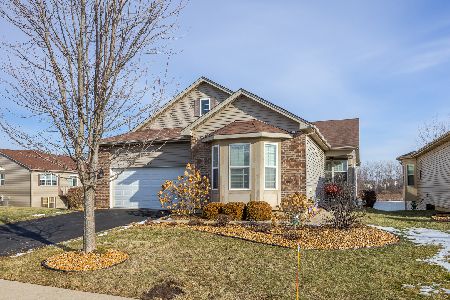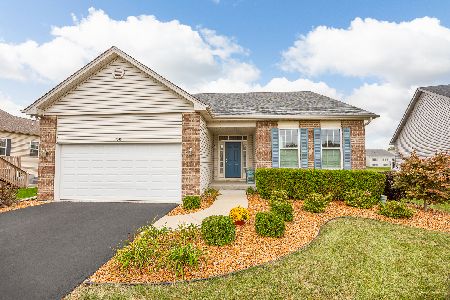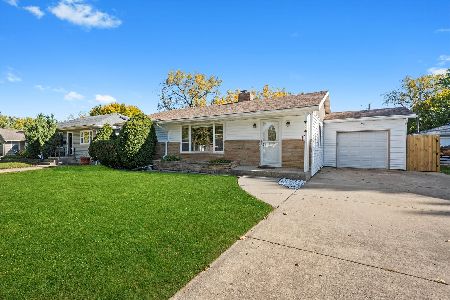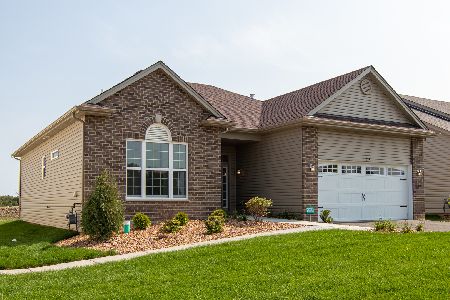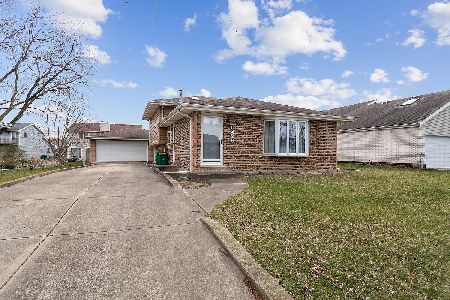1422 Summit Drive, Lockport, Illinois 60441
$178,000
|
Sold
|
|
| Status: | Closed |
| Sqft: | 1,150 |
| Cost/Sqft: | $165 |
| Beds: | 3 |
| Baths: | 2 |
| Year Built: | 1984 |
| Property Taxes: | $5,530 |
| Days On Market: | 2550 |
| Lot Size: | 0,18 |
Description
Move in and enjoy with a little painting involved but Completely Updated 3 bed, 2 bath Ranch. NEW roof, windows, central air, furnace and HWH. Updated kitchen w lots of cabinets & all newer SS appliances & duraceramic floor. New hardwood flooring in living room & hallway. Newer carpet in beds. MB has 2 closets, one walk in. Full basement is partially finished w/ full bath. Plenty of storage in work room in basement. Come see & make this your HOME! 1 car attached garage that leads to backyard with pond and shed.
Property Specifics
| Single Family | |
| — | |
| Ranch | |
| 1984 | |
| Full | |
| — | |
| No | |
| 0.18 |
| Will | |
| — | |
| 0 / Not Applicable | |
| None | |
| Public | |
| Public Sewer | |
| 10256636 | |
| 1104251020060000 |
Nearby Schools
| NAME: | DISTRICT: | DISTANCE: | |
|---|---|---|---|
|
Grade School
Fairmont School |
89 | — | |
|
Middle School
Fairmont School |
89 | Not in DB | |
|
High School
Lockport Township High School |
205 | Not in DB | |
Property History
| DATE: | EVENT: | PRICE: | SOURCE: |
|---|---|---|---|
| 7 Dec, 2012 | Sold | $75,000 | MRED MLS |
| 19 Nov, 2012 | Under contract | $89,900 | MRED MLS |
| — | Last price change | $90,000 | MRED MLS |
| 24 Sep, 2012 | Listed for sale | $90,000 | MRED MLS |
| 31 Oct, 2013 | Sold | $152,000 | MRED MLS |
| 21 Sep, 2013 | Under contract | $149,900 | MRED MLS |
| 19 Sep, 2013 | Listed for sale | $149,900 | MRED MLS |
| 9 Apr, 2019 | Sold | $178,000 | MRED MLS |
| 25 Feb, 2019 | Under contract | $189,975 | MRED MLS |
| 24 Jan, 2019 | Listed for sale | $189,975 | MRED MLS |
Room Specifics
Total Bedrooms: 3
Bedrooms Above Ground: 3
Bedrooms Below Ground: 0
Dimensions: —
Floor Type: Carpet
Dimensions: —
Floor Type: Carpet
Full Bathrooms: 2
Bathroom Amenities: Soaking Tub
Bathroom in Basement: 1
Rooms: Utility Room-Lower Level,Walk In Closet
Basement Description: Partially Finished
Other Specifics
| 1 | |
| Concrete Perimeter | |
| Asphalt,Concrete | |
| — | |
| — | |
| 65X120 | |
| — | |
| None | |
| Hardwood Floors, First Floor Bedroom, First Floor Full Bath | |
| Range, Microwave, Dishwasher, Refrigerator, Washer, Dryer, Stainless Steel Appliance(s) | |
| Not in DB | |
| Sidewalks, Street Lights, Street Paved | |
| — | |
| — | |
| — |
Tax History
| Year | Property Taxes |
|---|---|
| 2012 | $4,273 |
| 2013 | $4,342 |
| 2019 | $5,530 |
Contact Agent
Nearby Similar Homes
Nearby Sold Comparables
Contact Agent
Listing Provided By
Coldwell Banker The Real Estate Group

