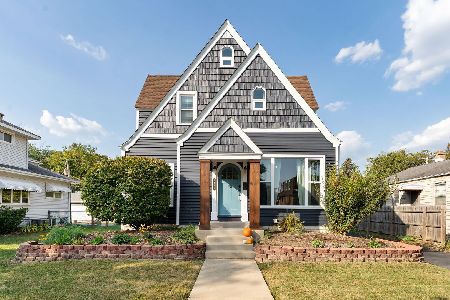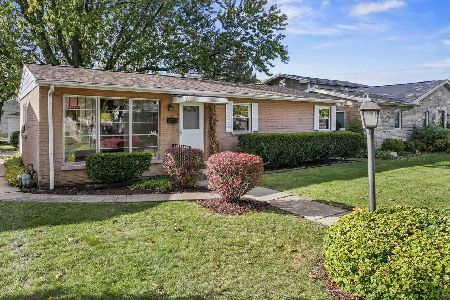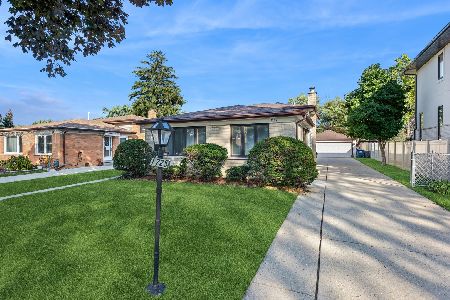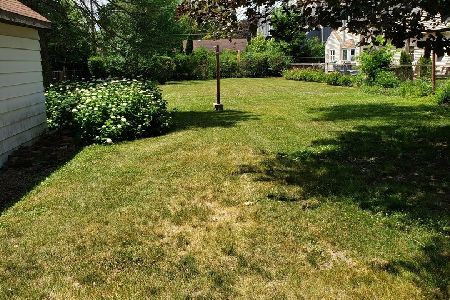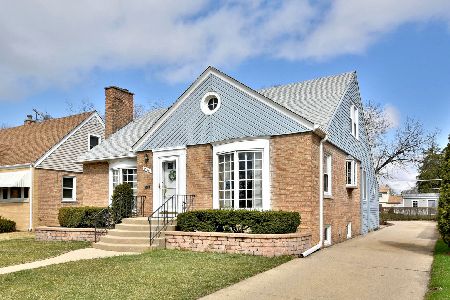1422 White Street, Des Plaines, Illinois 60018
$275,000
|
Sold
|
|
| Status: | Closed |
| Sqft: | 0 |
| Cost/Sqft: | — |
| Beds: | 3 |
| Baths: | 2 |
| Year Built: | 1953 |
| Property Taxes: | $5,997 |
| Days On Market: | 2592 |
| Lot Size: | 0,30 |
Description
MUCH LARGER THAN IT APPEARS ON THE OUTSIDE! Lower level is its own complete living space. Great for multi generational families or teenagers! HELLO GORGEOUS! Completely updated. Main floor has original OAK, freshly refinished hardwood floors throughout. Both Kitchens have granite counters white cabinets and all new stainless steel appliances. The lower level is completely finished with a "summer kitchen", full bath, 2 bedrooms, a huge family room AND an office. So much living space inside. And all decorated in real HGTV style! And the outside living is large. Beautiful deck and a deep back yard. Great living for an extended and/or large family. Brand new roof, also has a new furnace/ac. GREAT SCHOOLS!
Property Specifics
| Single Family | |
| — | |
| Ranch | |
| 1953 | |
| Full | |
| RANCH | |
| No | |
| 0.3 |
| Cook | |
| — | |
| 0 / Not Applicable | |
| None | |
| Lake Michigan | |
| Public Sewer | |
| 10102587 | |
| 09204120090000 |
Nearby Schools
| NAME: | DISTRICT: | DISTANCE: | |
|---|---|---|---|
|
Grade School
Central Elementary School |
62 | — | |
|
High School
Maine West High School |
207 | Not in DB | |
Property History
| DATE: | EVENT: | PRICE: | SOURCE: |
|---|---|---|---|
| 29 Feb, 2012 | Sold | $165,000 | MRED MLS |
| 24 Jan, 2012 | Under contract | $170,000 | MRED MLS |
| — | Last price change | $179,900 | MRED MLS |
| 16 Nov, 2011 | Listed for sale | $179,900 | MRED MLS |
| 30 Oct, 2018 | Sold | $275,000 | MRED MLS |
| 7 Oct, 2018 | Under contract | $289,900 | MRED MLS |
| 4 Oct, 2018 | Listed for sale | $289,900 | MRED MLS |
Room Specifics
Total Bedrooms: 5
Bedrooms Above Ground: 3
Bedrooms Below Ground: 2
Dimensions: —
Floor Type: Hardwood
Dimensions: —
Floor Type: Hardwood
Dimensions: —
Floor Type: Wood Laminate
Dimensions: —
Floor Type: —
Full Bathrooms: 2
Bathroom Amenities: —
Bathroom in Basement: 1
Rooms: Kitchen,Bedroom 5,Eating Area,Office
Basement Description: Finished
Other Specifics
| 2 | |
| Concrete Perimeter | |
| Concrete | |
| Deck | |
| Fenced Yard | |
| 60X225 | |
| Pull Down Stair,Unfinished | |
| None | |
| Hardwood Floors, Wood Laminate Floors | |
| Range, Dishwasher, Refrigerator, Washer, Dryer | |
| Not in DB | |
| Sidewalks, Street Lights, Street Paved | |
| — | |
| — | |
| — |
Tax History
| Year | Property Taxes |
|---|---|
| 2012 | $2,705 |
| 2018 | $5,997 |
Contact Agent
Nearby Similar Homes
Nearby Sold Comparables
Contact Agent
Listing Provided By
RE/MAX Suburban


