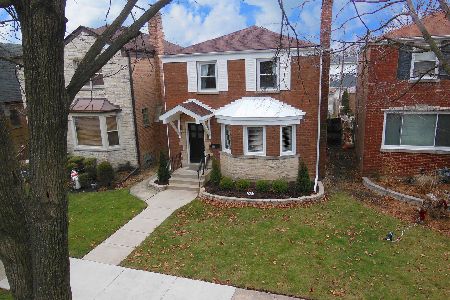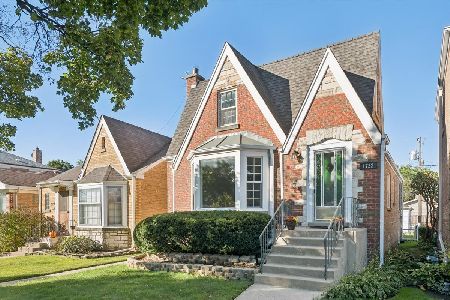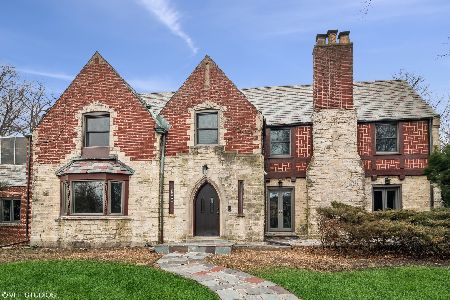1422 William Street, River Forest, Illinois 60305
$1,000,000
|
Sold
|
|
| Status: | Closed |
| Sqft: | 4,834 |
| Cost/Sqft: | $228 |
| Beds: | 3 |
| Baths: | 5 |
| Year Built: | 1999 |
| Property Taxes: | $23,227 |
| Days On Market: | 1866 |
| Lot Size: | 0,22 |
Description
Spacious, bright contemporary home with three levels of indoor living space surrounding an incredible outdoor retreat. Enter to the breathtaking living room and dining room with vaulted ceilings, floor to ceiling windows, skylights and a magnificent two-sided fireplace. Expansive eat-in kitchen features high-end stainless appliances, large center island with seating, separate wet bar and tons of space for table seating. Here you'll enjoy the second two-sided fireplace shared with the massive family room. Three bedrooms up with two full suites! The private master features an office, enormous walk-in closet, bathroom with separate tub, shower and two vanities, and bedroom overlooking the landscaped yard. Expansive lower level with 4th bedroom, 2nd kitchen, full bath, game room, 2nd family room and exercise room/office. Could be used as separate in-law/nanny apt. Private backyard has a patio, in-ground hot tub, outdoor tv and firepit - a perfect get-away or "the place to be" for family and friends. Attached 3 car garage and lots of BRAND NEW things that matter: roof & copper gutters, HVAC, sump pump and hot water heater. Lovely River Forest neighborhood with award-winning schools, easy commute to city and close to shopping and restaurants. NEW VIRTUAL TOUR!!
Property Specifics
| Single Family | |
| — | |
| Contemporary,Prairie | |
| 1999 | |
| Full | |
| — | |
| No | |
| 0.22 |
| Cook | |
| — | |
| 0 / Not Applicable | |
| None | |
| Lake Michigan,Public | |
| Public Sewer | |
| 10951914 | |
| 15012080190000 |
Nearby Schools
| NAME: | DISTRICT: | DISTANCE: | |
|---|---|---|---|
|
Grade School
Willard Elementary School |
90 | — | |
|
Middle School
Roosevelt School |
90 | Not in DB | |
|
High School
Oak Park & River Forest High Sch |
200 | Not in DB | |
Property History
| DATE: | EVENT: | PRICE: | SOURCE: |
|---|---|---|---|
| 29 Jan, 2021 | Sold | $1,000,000 | MRED MLS |
| 29 Dec, 2020 | Under contract | $1,100,000 | MRED MLS |
| 11 Dec, 2020 | Listed for sale | $1,100,000 | MRED MLS |
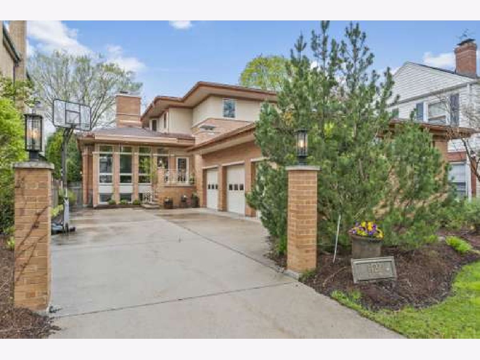
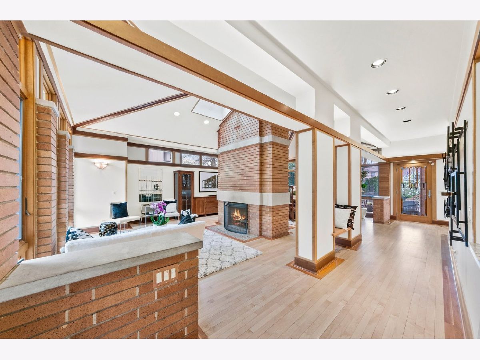
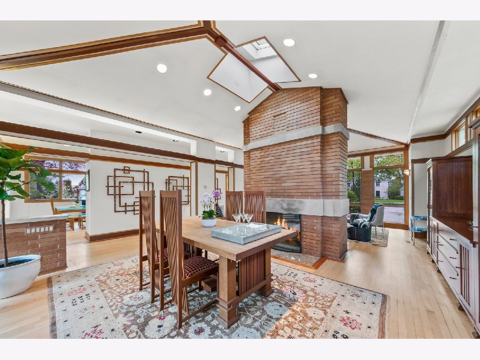
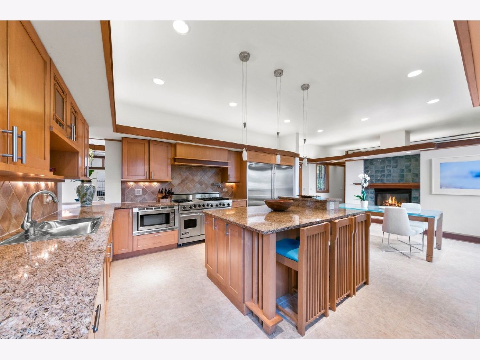
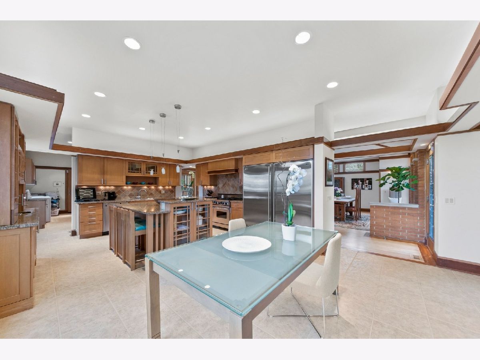
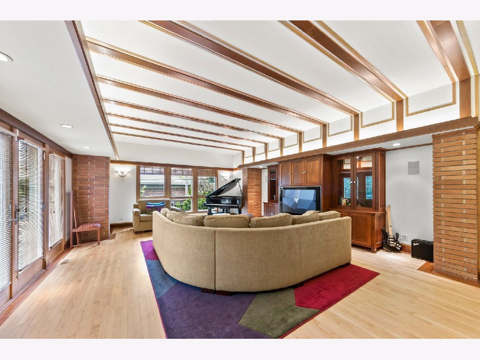
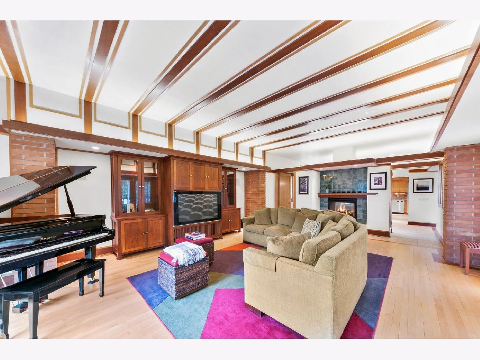
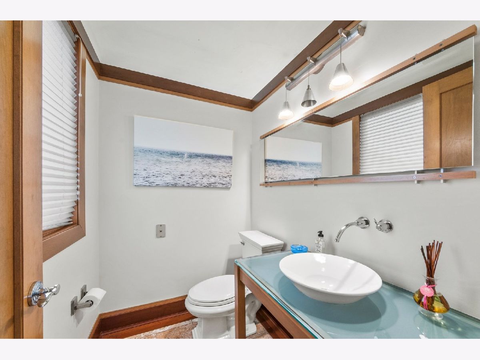
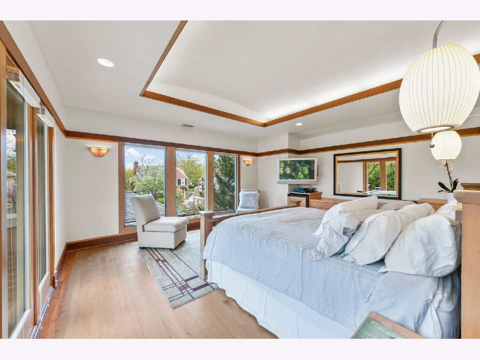
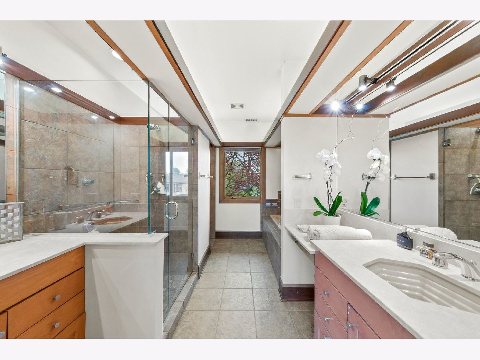
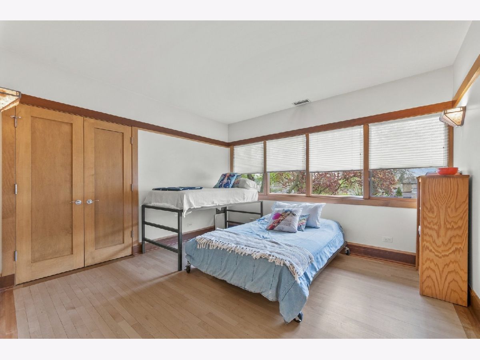
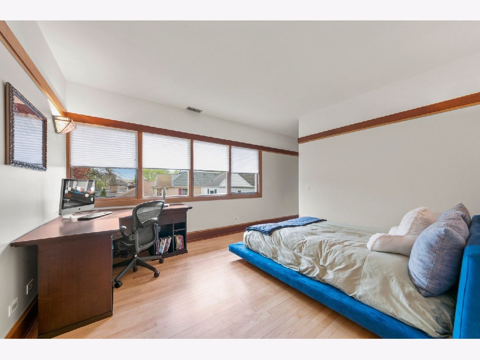
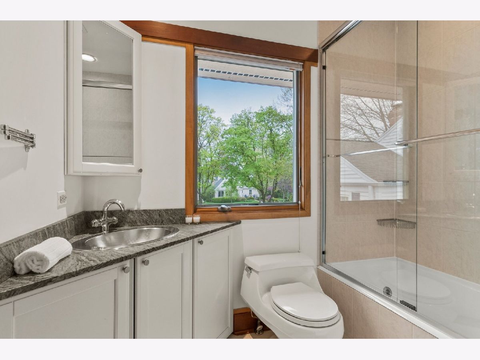
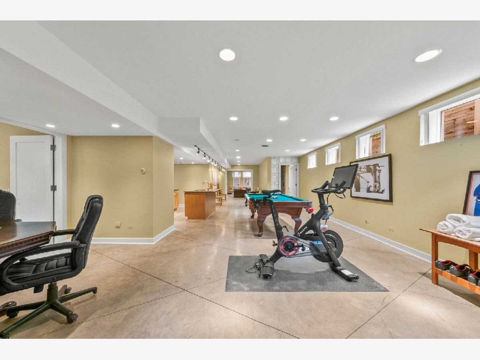
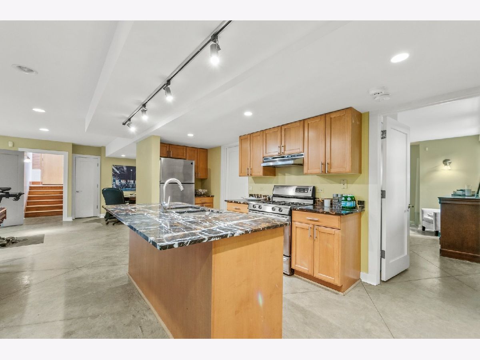
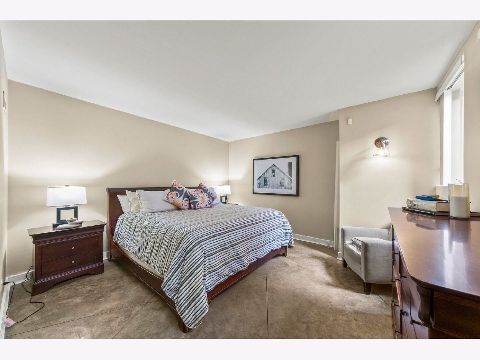
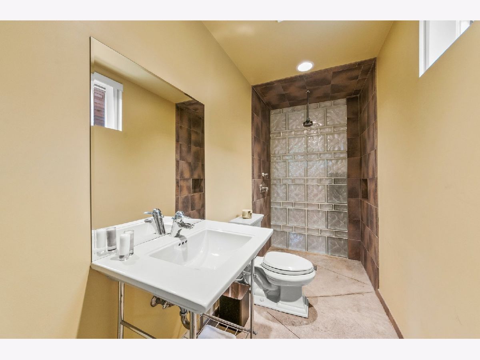
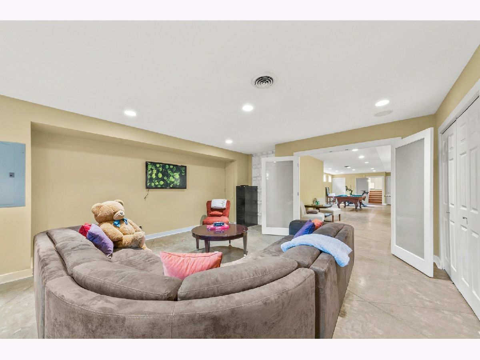
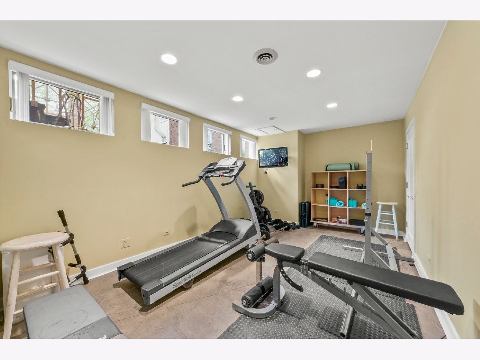
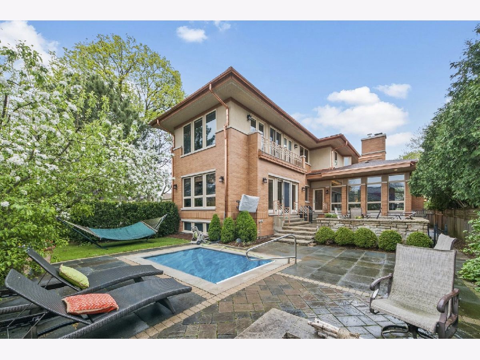
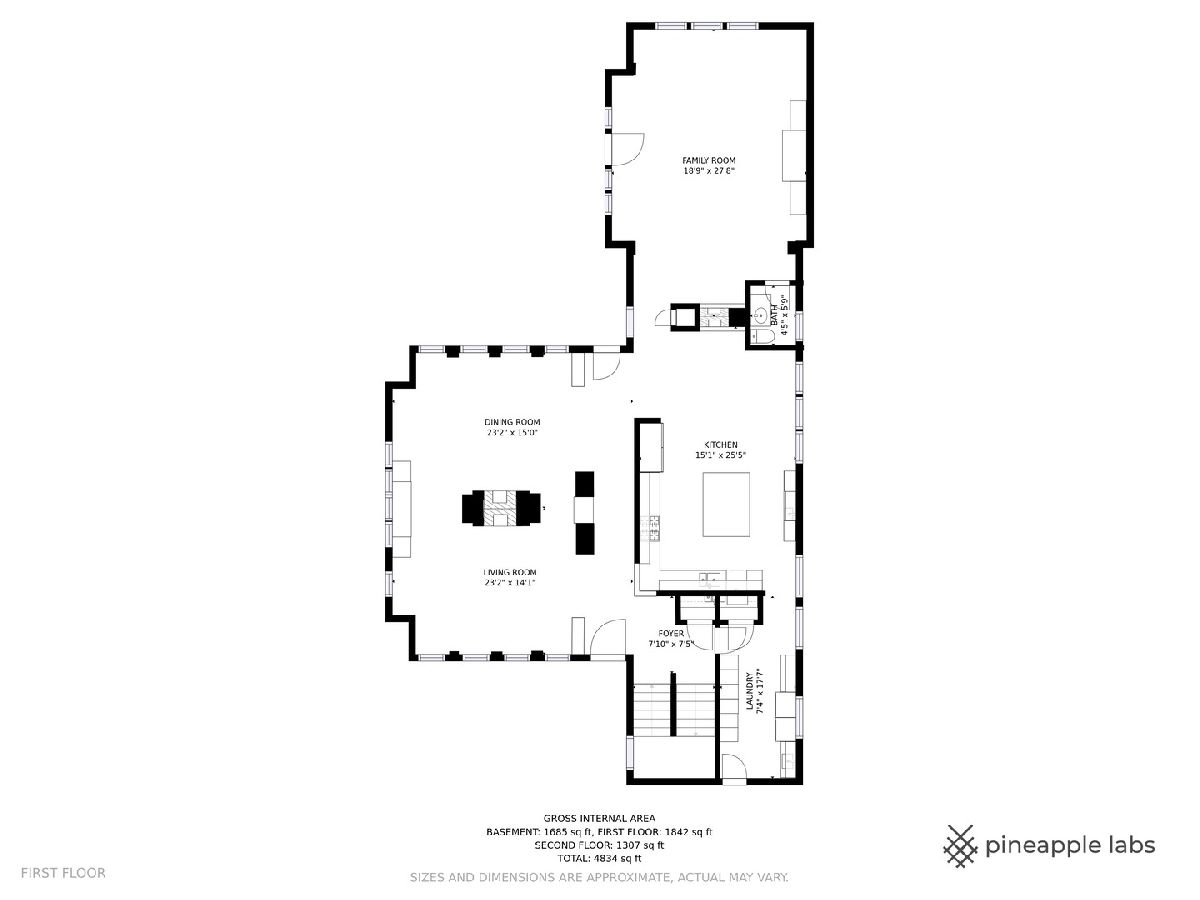
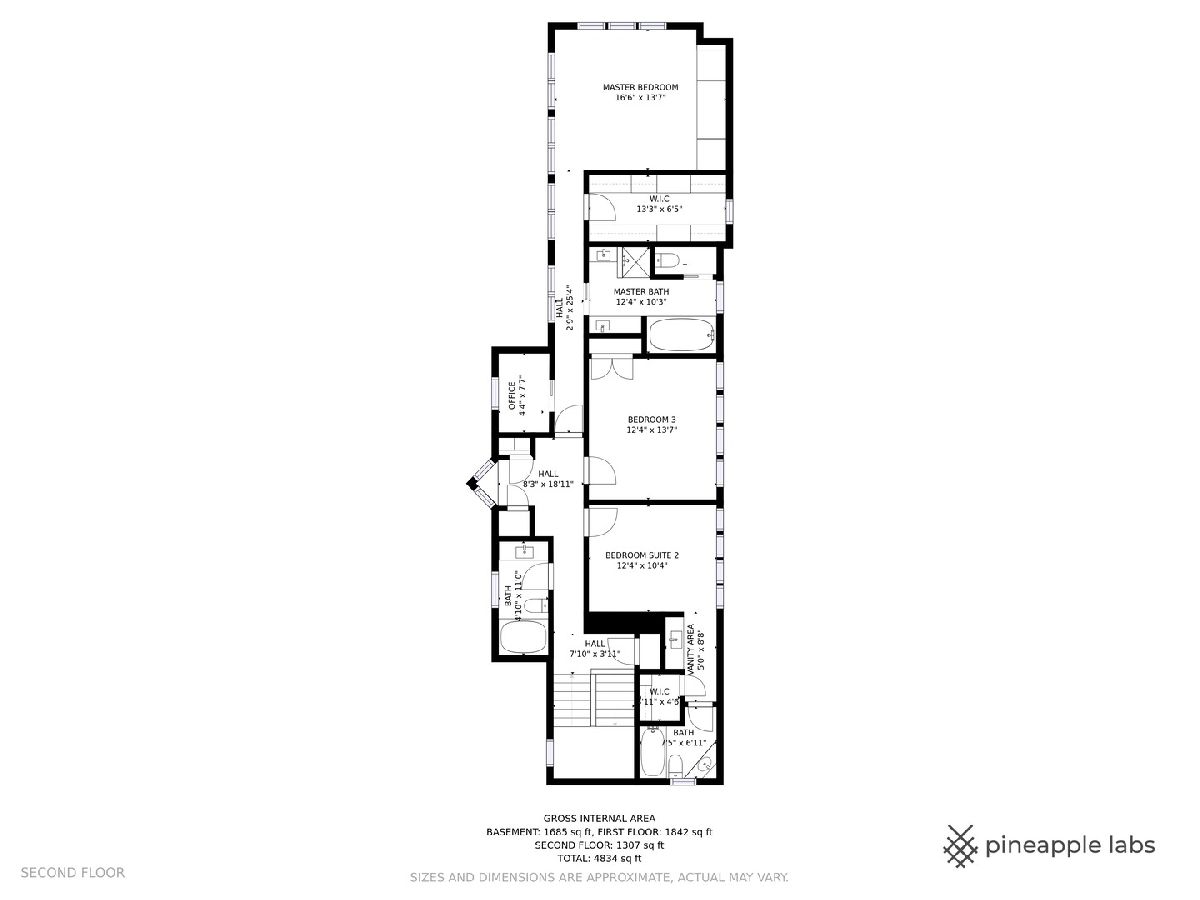
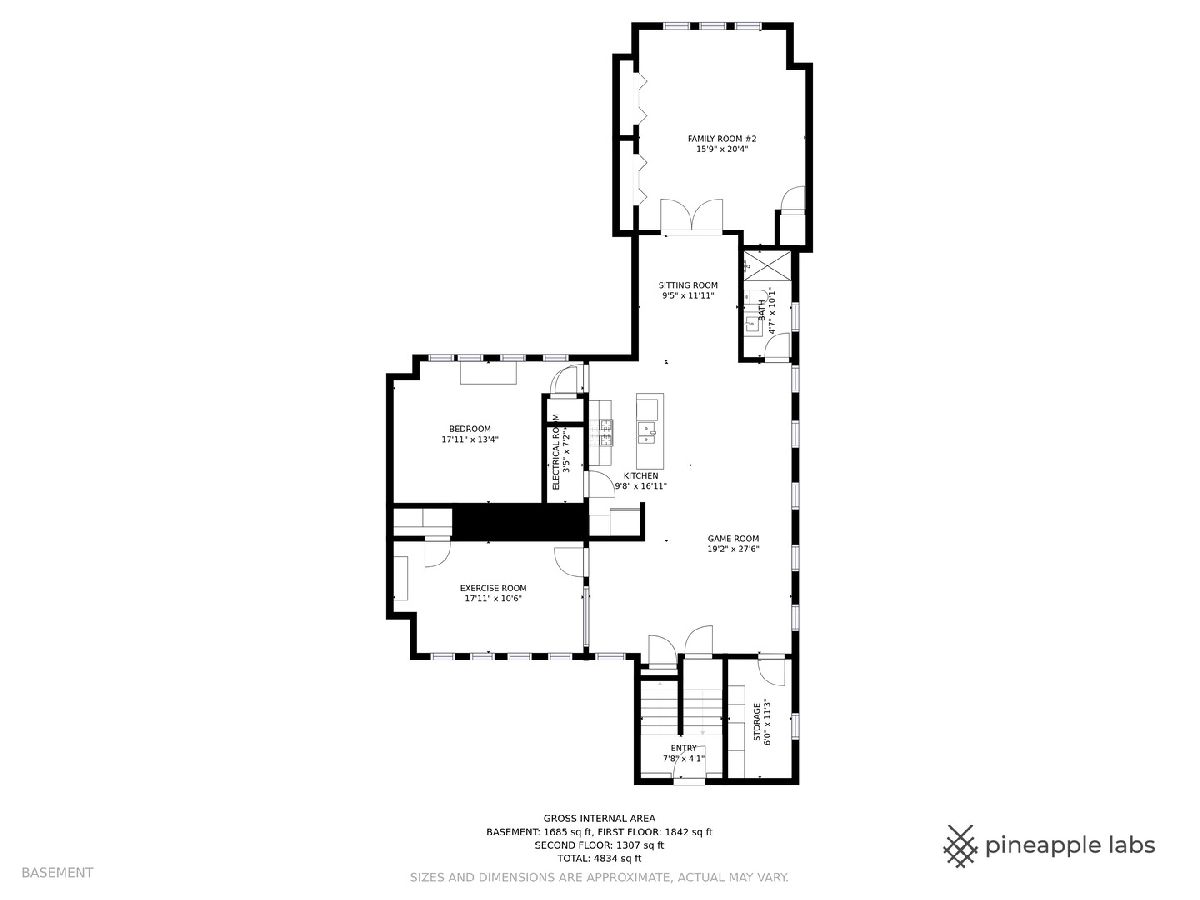
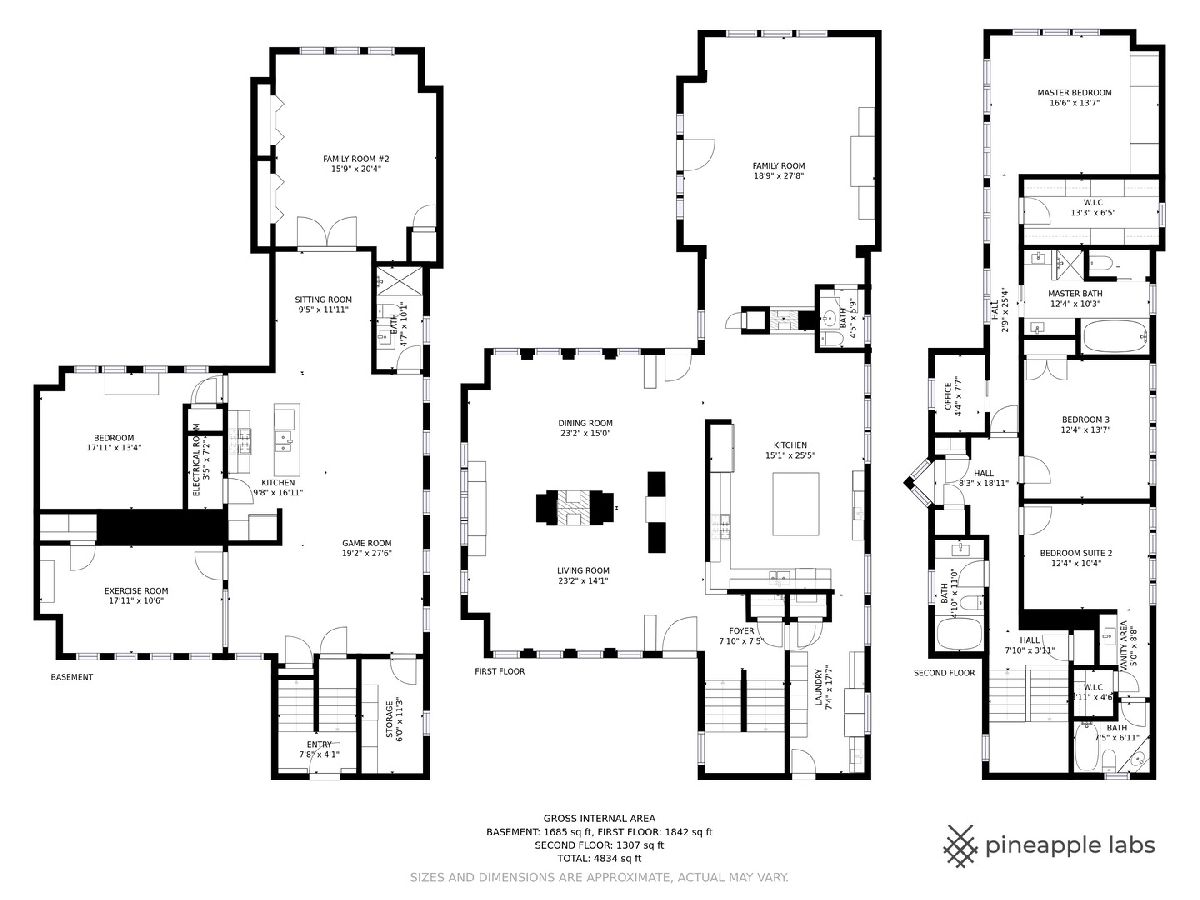
Room Specifics
Total Bedrooms: 4
Bedrooms Above Ground: 3
Bedrooms Below Ground: 1
Dimensions: —
Floor Type: Hardwood
Dimensions: —
Floor Type: Hardwood
Dimensions: —
Floor Type: Ceramic Tile
Full Bathrooms: 5
Bathroom Amenities: Whirlpool,Separate Shower,Double Sink,Soaking Tub
Bathroom in Basement: 1
Rooms: Family Room,Recreation Room,Exercise Room,Office,Mud Room,Utility Room-Lower Level,Kitchen
Basement Description: Finished
Other Specifics
| 3 | |
| — | |
| Concrete | |
| Hot Tub, Storms/Screens, Fire Pit | |
| Fenced Yard,Mature Trees | |
| 50 X 188 | |
| — | |
| Full | |
| Vaulted/Cathedral Ceilings, Skylight(s), Bar-Wet, Hardwood Floors, In-Law Arrangement, First Floor Laundry, Built-in Features, Walk-In Closet(s) | |
| Range, Microwave, Dishwasher, Refrigerator, Washer, Dryer, Disposal, Stainless Steel Appliance(s) | |
| Not in DB | |
| Curbs, Sidewalks, Street Lights, Street Paved | |
| — | |
| — | |
| Double Sided, Gas Log, Gas Starter |
Tax History
| Year | Property Taxes |
|---|---|
| 2021 | $23,227 |
Contact Agent
Nearby Similar Homes
Nearby Sold Comparables
Contact Agent
Listing Provided By
Coldwell Banker Residential Brokerage




