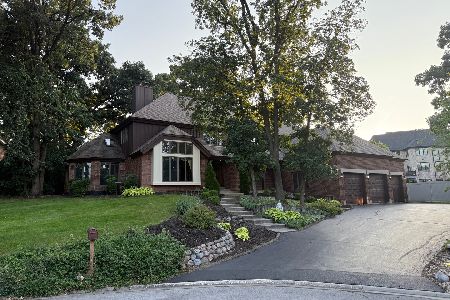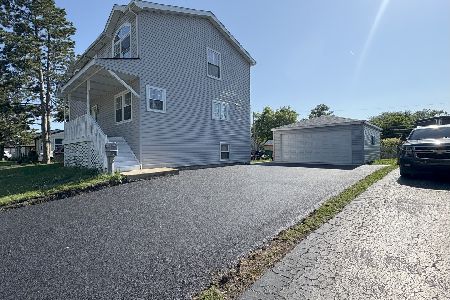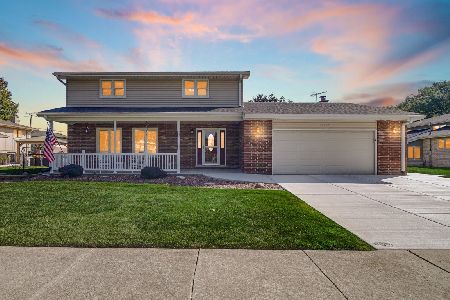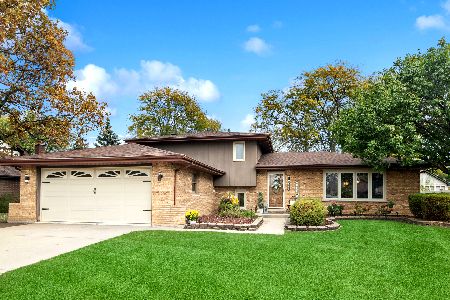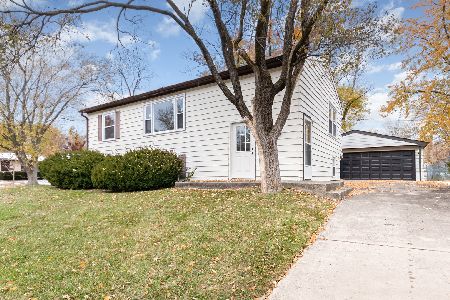14222 Timothy Drive, Orland Park, Illinois 60462
$475,000
|
Sold
|
|
| Status: | Closed |
| Sqft: | 2,356 |
| Cost/Sqft: | $206 |
| Beds: | 3 |
| Baths: | 3 |
| Year Built: | 1973 |
| Property Taxes: | $7,429 |
| Days On Market: | 245 |
| Lot Size: | 0,00 |
Description
Welcome to your dream home in the heart of Orland Park! This stylish brick raised ranch has all the space, upgrades, and cozy vibes you've been looking for. Featuring 4 bedrooms, 2.5 baths, and a layout that just flows, this home checks all the boxes. Step into an open-concept main level with a bright living room, formal dining space, and a sleek open kitchen-perfect for entertaining or casual nights in. Need more room to chill? You've got a family room for movie nights, and a sunroom that brings the outdoors in all year round. Outside, enjoy a huge fenced yard, a 2-car garage, and an extra-large driveway-ideal for gatherings, playtime, or simply spreading out.Tucked in a quiet, friendly neighborhood with top-rated schools, parks, shops, and dining just minutes away, this one's a total win. Some updates include roof-gutters-soffit 2022- Bathroom 2023- California Closets 2024- see additional information for full update list.
Property Specifics
| Single Family | |
| — | |
| — | |
| 1973 | |
| — | |
| RSD RANCH | |
| No | |
| — |
| Cook | |
| Clearview | |
| 0 / Not Applicable | |
| — | |
| — | |
| — | |
| 12341316 | |
| 27034050150000 |
Property History
| DATE: | EVENT: | PRICE: | SOURCE: |
|---|---|---|---|
| 30 Jun, 2009 | Sold | $227,000 | MRED MLS |
| 18 Jun, 2009 | Under contract | $225,000 | MRED MLS |
| 4 Jun, 2009 | Listed for sale | $225,000 | MRED MLS |
| 2 Jul, 2018 | Sold | $285,500 | MRED MLS |
| 1 Jun, 2018 | Under contract | $299,900 | MRED MLS |
| 28 May, 2018 | Listed for sale | $299,900 | MRED MLS |
| 1 Aug, 2025 | Sold | $475,000 | MRED MLS |
| 27 May, 2025 | Under contract | $484,900 | MRED MLS |
| 16 Apr, 2025 | Listed for sale | $484,900 | MRED MLS |
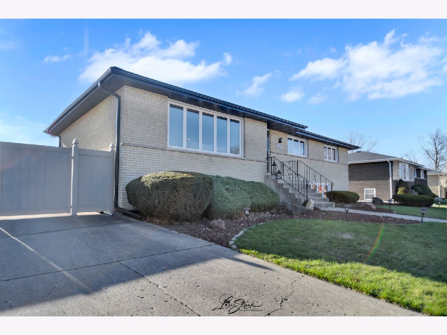
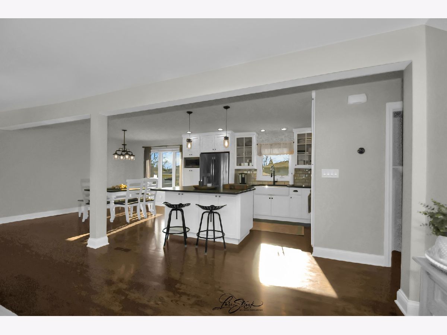
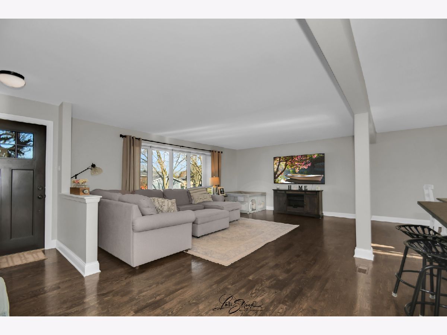
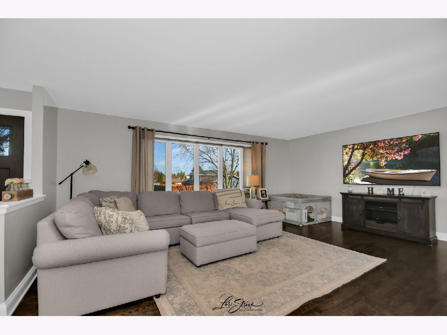
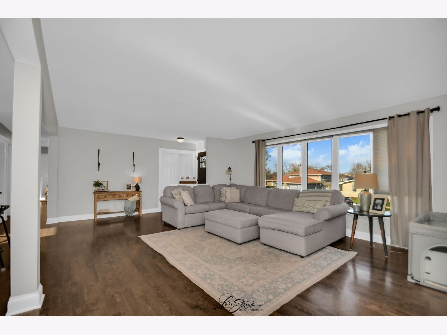
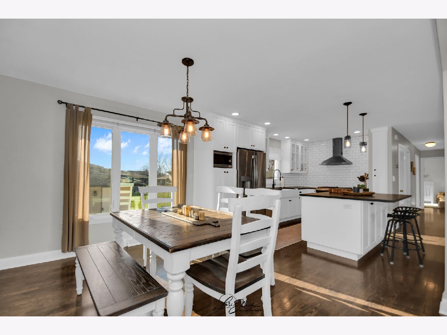
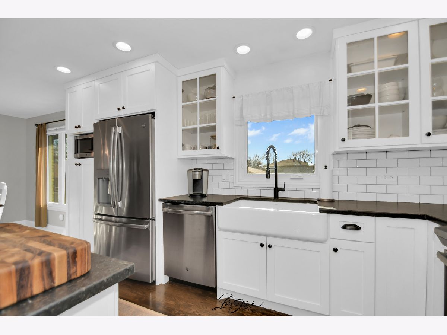
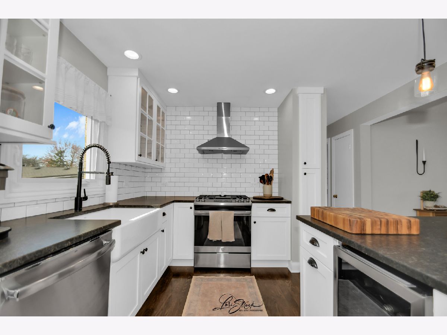
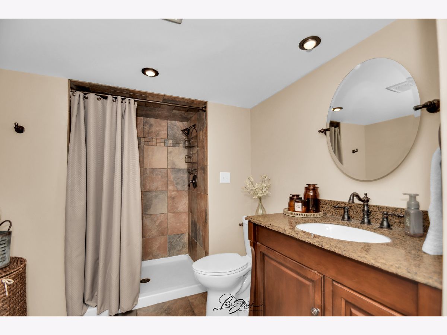
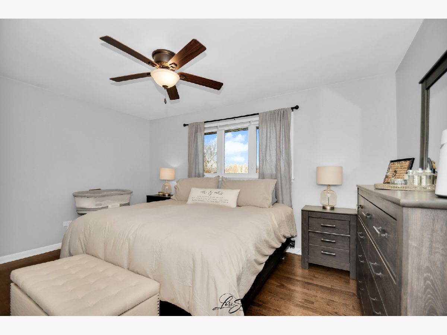
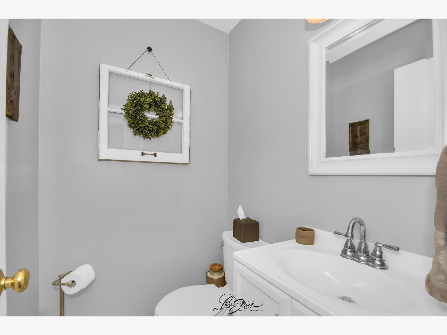
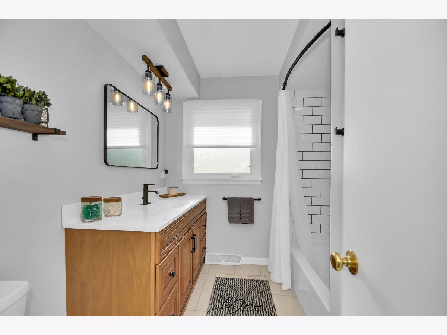
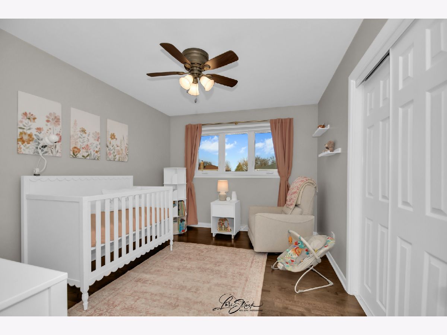
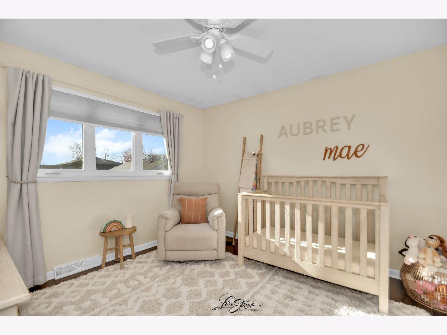
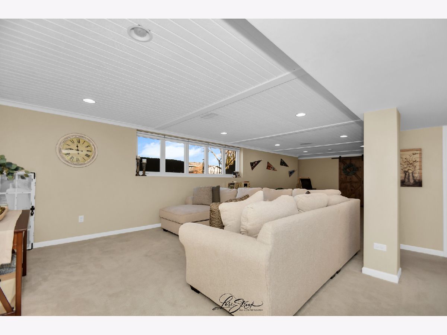
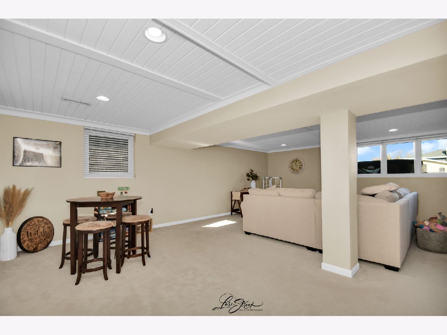
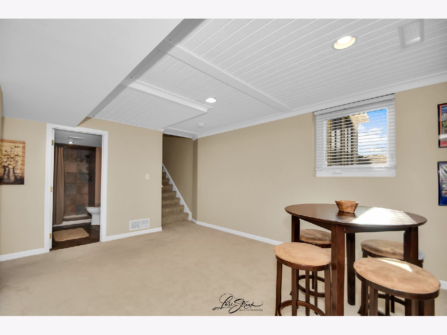
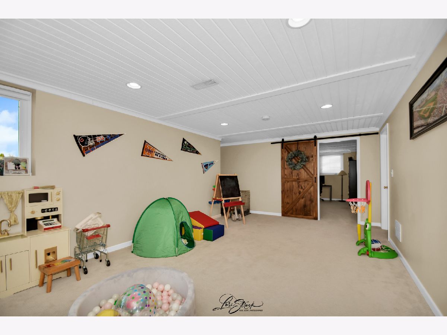
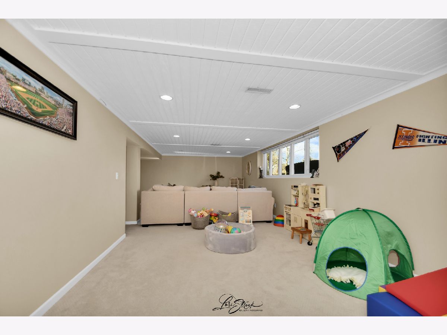
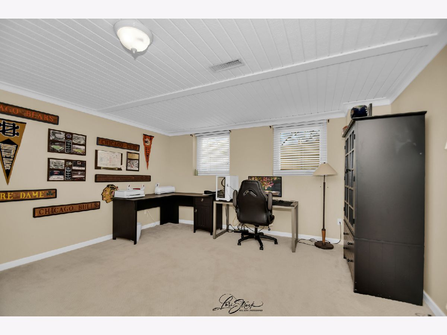
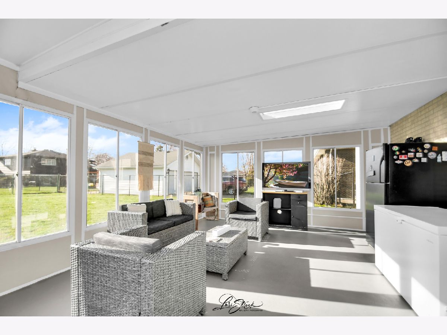
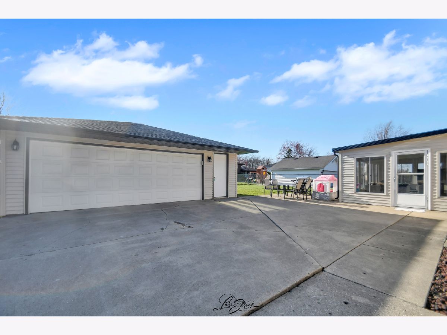
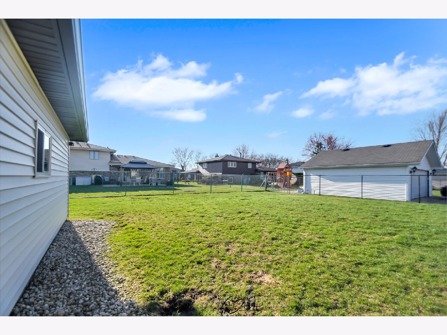
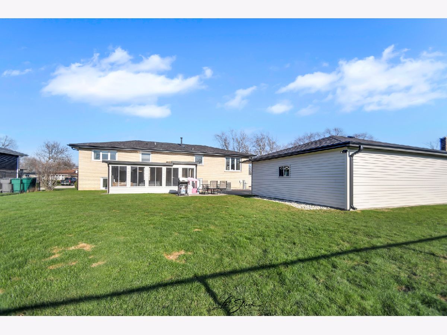
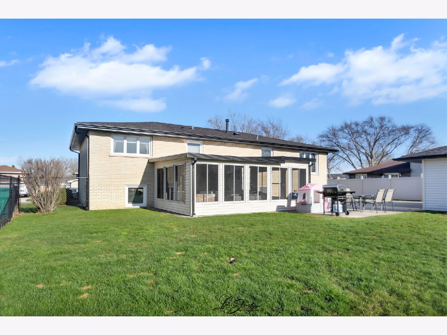
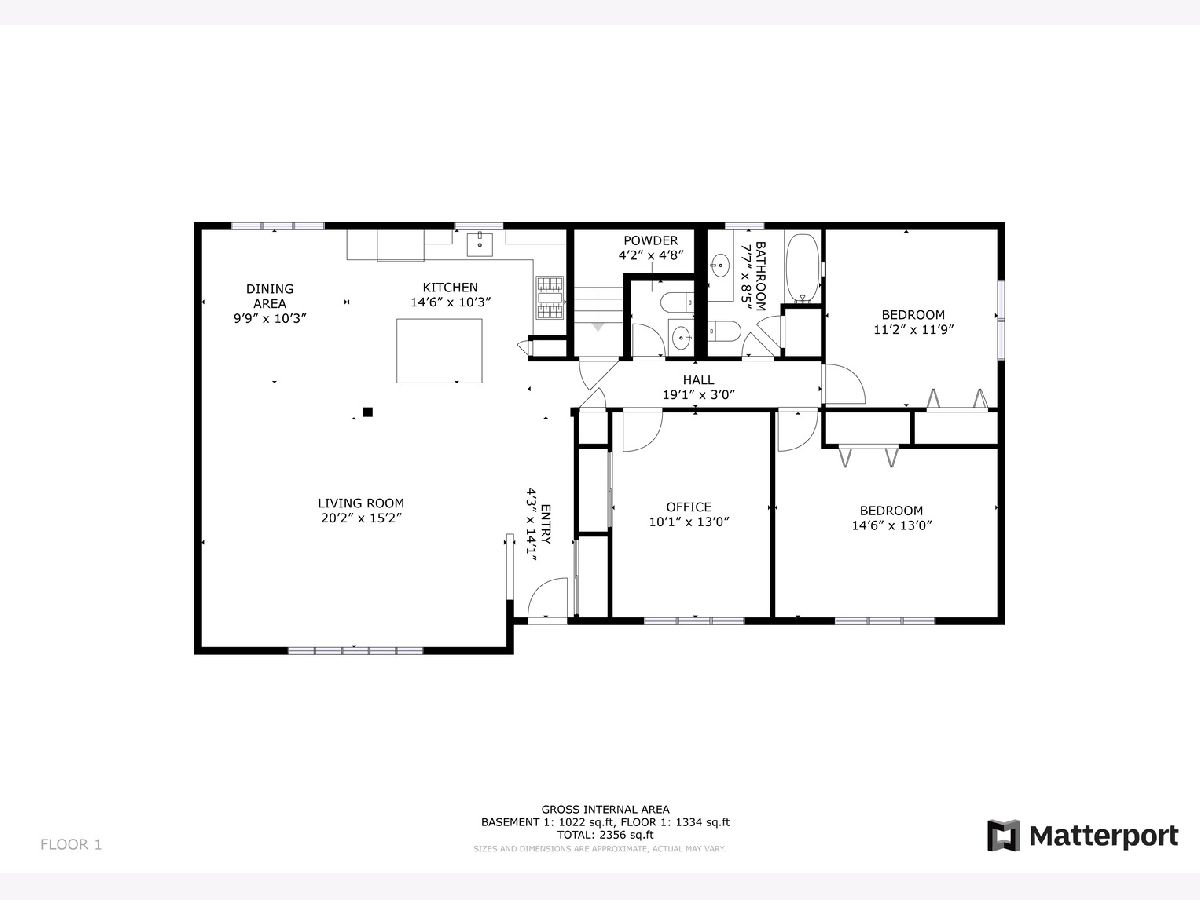
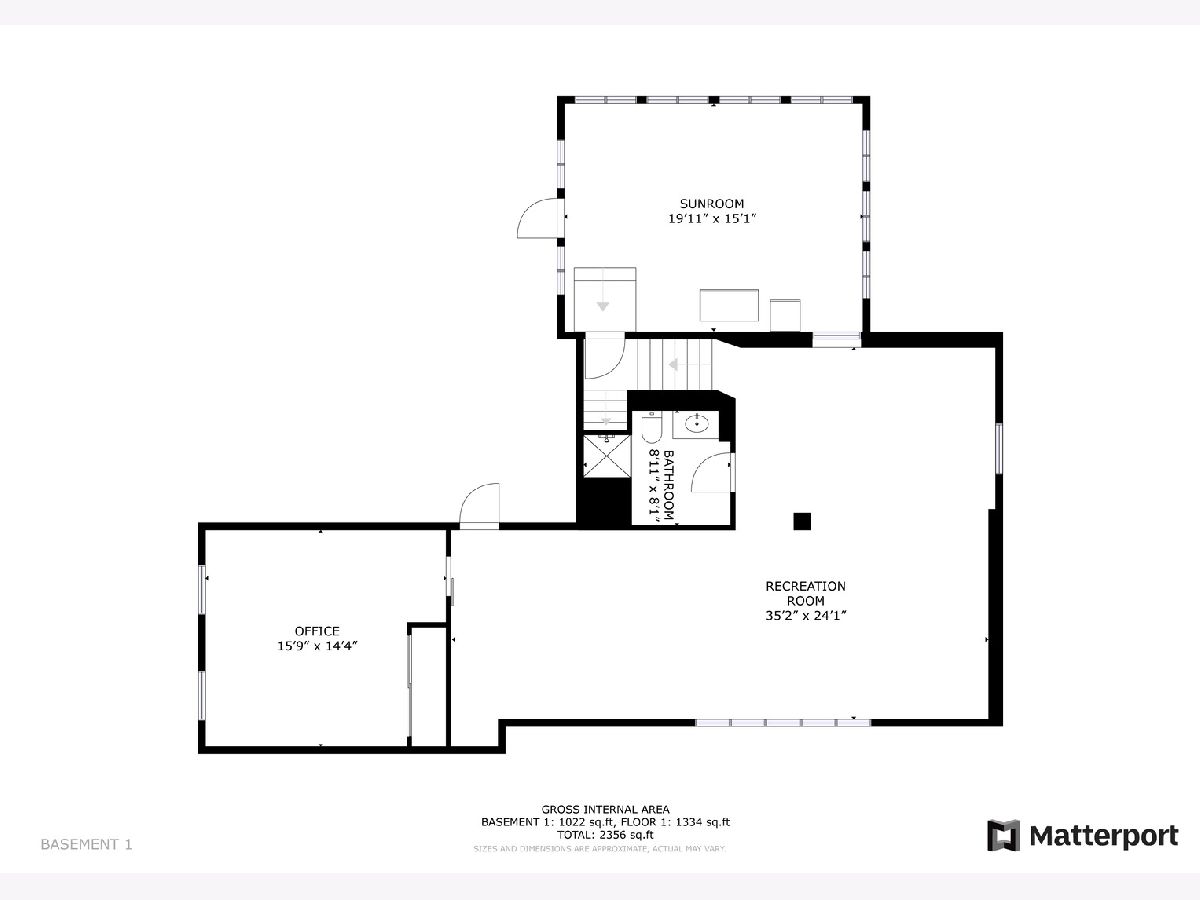
Room Specifics
Total Bedrooms: 4
Bedrooms Above Ground: 3
Bedrooms Below Ground: 1
Dimensions: —
Floor Type: —
Dimensions: —
Floor Type: —
Dimensions: —
Floor Type: —
Full Bathrooms: 3
Bathroom Amenities: —
Bathroom in Basement: 1
Rooms: —
Basement Description: —
Other Specifics
| 2 | |
| — | |
| — | |
| — | |
| — | |
| 79 X 126 | |
| — | |
| — | |
| — | |
| — | |
| Not in DB | |
| — | |
| — | |
| — | |
| — |
Tax History
| Year | Property Taxes |
|---|---|
| 2009 | $4,016 |
| 2018 | $5,420 |
| 2025 | $7,429 |
Contact Agent
Nearby Similar Homes
Nearby Sold Comparables
Contact Agent
Listing Provided By
Premiere Realty Group Inc

