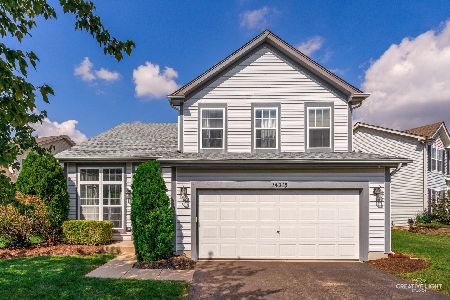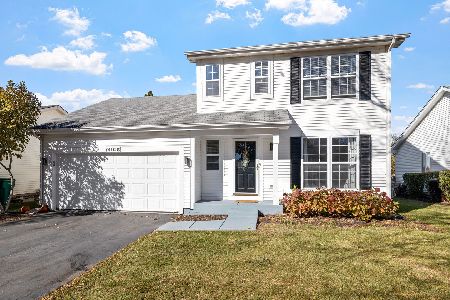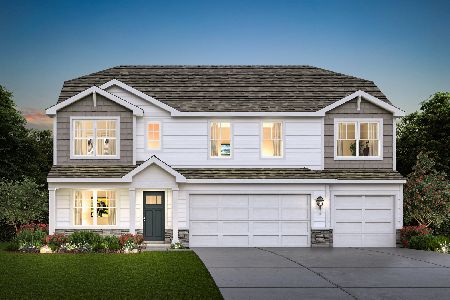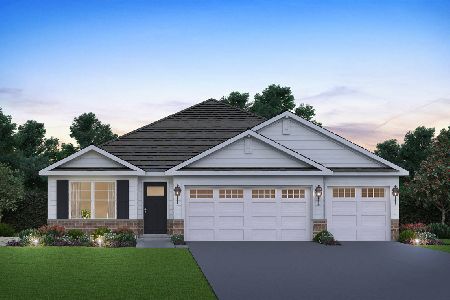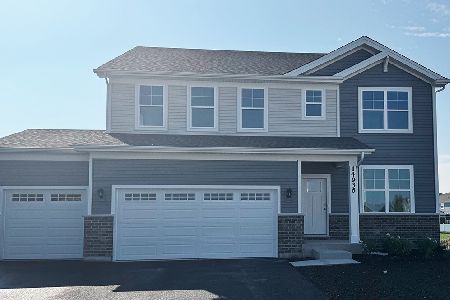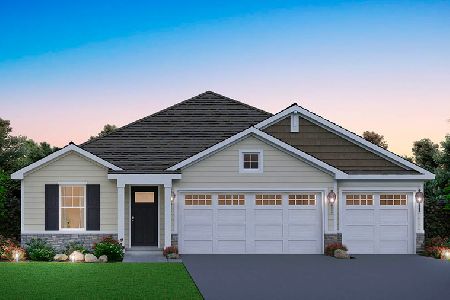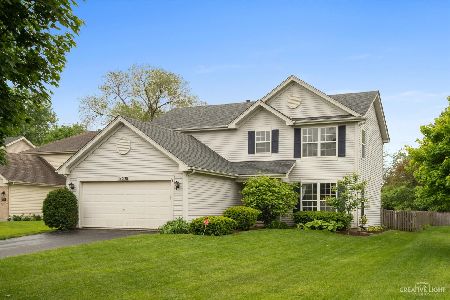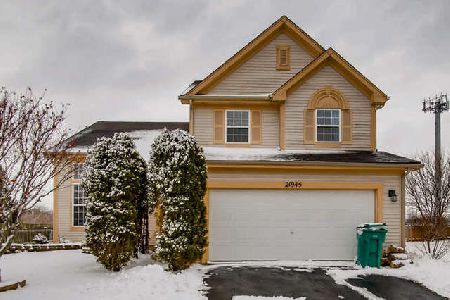14224 Longview Lane, Plainfield, Illinois 60544
$340,000
|
Sold
|
|
| Status: | Closed |
| Sqft: | 1,976 |
| Cost/Sqft: | $164 |
| Beds: | 4 |
| Baths: | 3 |
| Year Built: | 1997 |
| Property Taxes: | $6,506 |
| Days On Market: | 1335 |
| Lot Size: | 0,17 |
Description
Impeccable updated two story home located in highly desired Lakewood Falls subdivision offering 1,976 sq ft of living with 4 bedrooms, 2.1 bathrooms, 2 car garage, fenced in yard, and recently added large concrete patio. Enjoy the bay window in living room and French doors leading to family room. Open family room with fireplace. Enjoy the spacious eat-in kitchen with modern white cabinets, granite counters, glass tile backsplash, floating shelves, and ceramic tile flooring. Low maintenance Plank flooring on Main Level in Living Room, Dining Room, and Family Room. Master Suite offers large private master bath with recently updated full walk-in shower with tile surround, skylight, and large walk-in master closet. Convenient 2nd floor laundry area. Spacious 2 car garage with newer garage doors. Attending Plainfield 202 schools including Lakewood Falls Elementary School, Indian Trail Middle School, and Plainfield East H.S. With elementary walkable from your front door. Welcome home! Highest and Best Offer Due by Sunday, 3/20 at 6pm.
Property Specifics
| Single Family | |
| — | |
| — | |
| 1997 | |
| — | |
| GRAHAM | |
| No | |
| 0.17 |
| Will | |
| Lakewood Falls | |
| 66 / Monthly | |
| — | |
| — | |
| — | |
| 11349430 | |
| 0603014020510000 |
Nearby Schools
| NAME: | DISTRICT: | DISTANCE: | |
|---|---|---|---|
|
Grade School
Lakewood Falls Elementary School |
202 | — | |
|
Middle School
Indian Trail Middle School |
202 | Not in DB | |
|
High School
Plainfield East High School |
202 | Not in DB | |
Property History
| DATE: | EVENT: | PRICE: | SOURCE: |
|---|---|---|---|
| 5 Feb, 2020 | Sold | $245,000 | MRED MLS |
| 30 Dec, 2019 | Under contract | $254,900 | MRED MLS |
| 3 Nov, 2019 | Listed for sale | $254,900 | MRED MLS |
| 2 May, 2022 | Sold | $340,000 | MRED MLS |
| 21 Mar, 2022 | Under contract | $325,000 | MRED MLS |
| 18 Mar, 2022 | Listed for sale | $325,000 | MRED MLS |
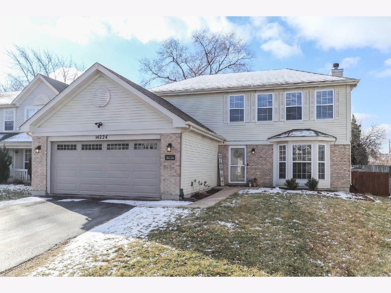
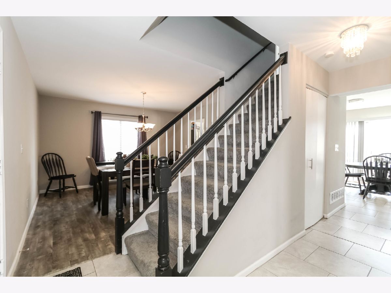
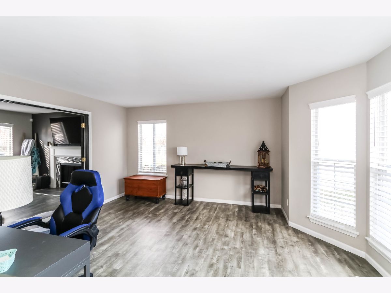
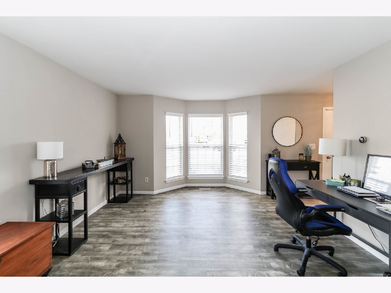
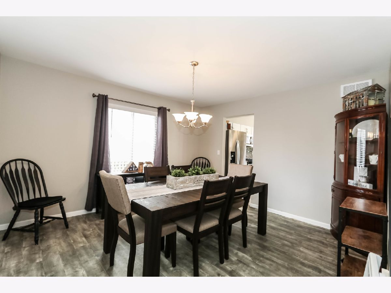
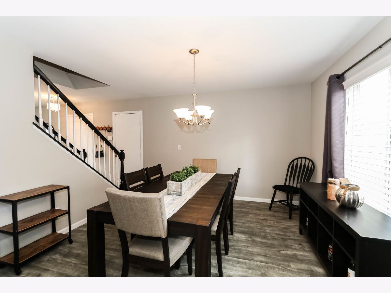
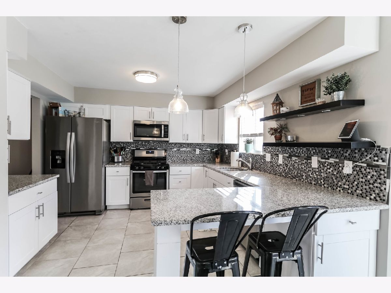
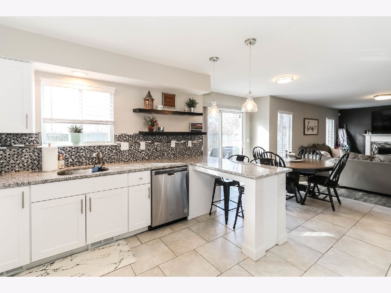
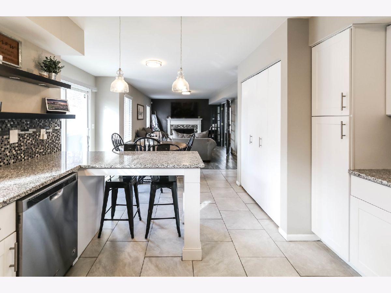
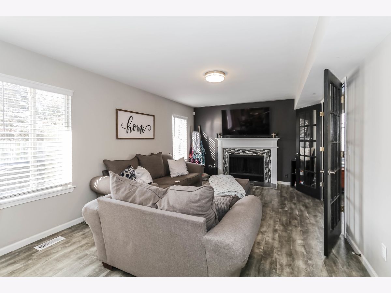
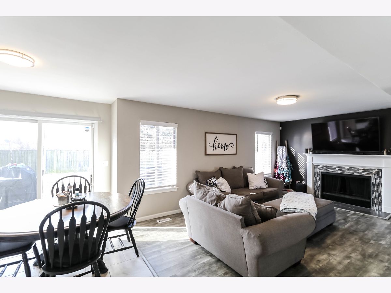
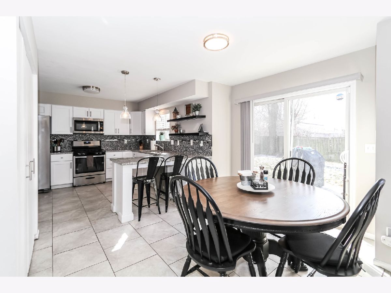
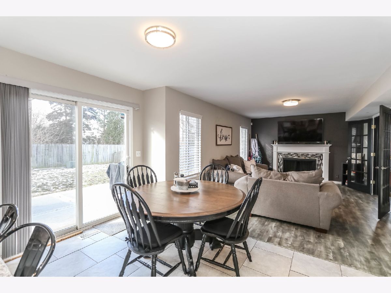
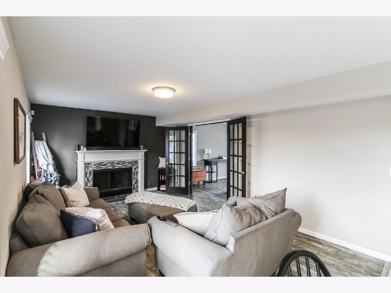
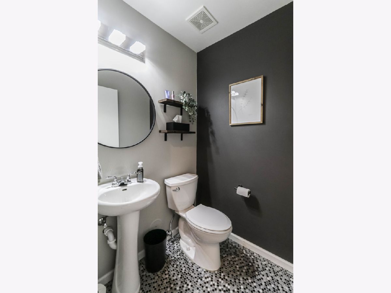
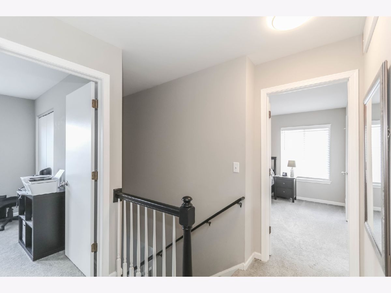
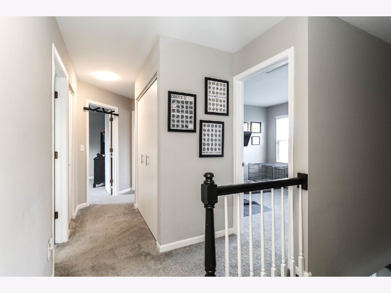
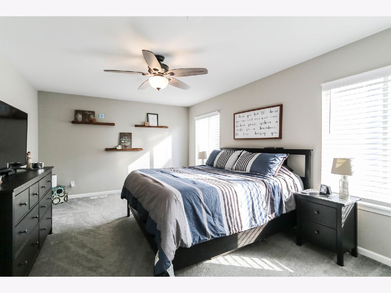
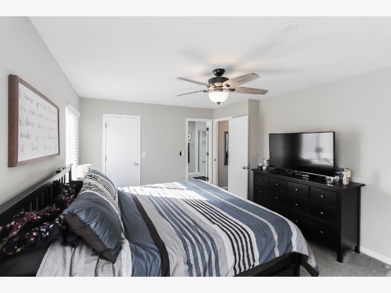
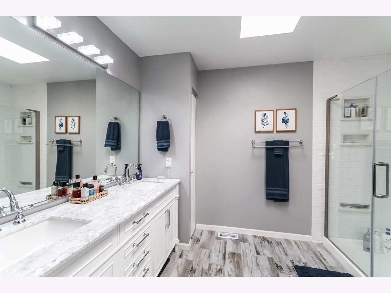
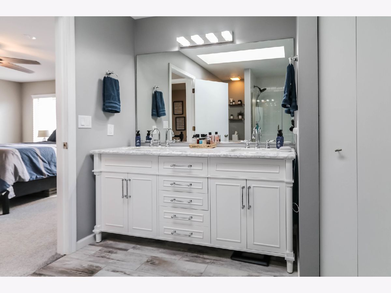
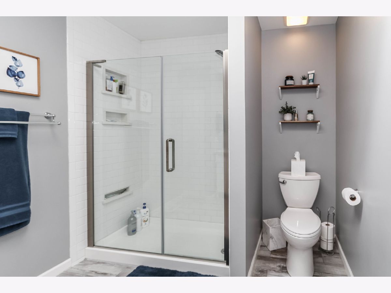
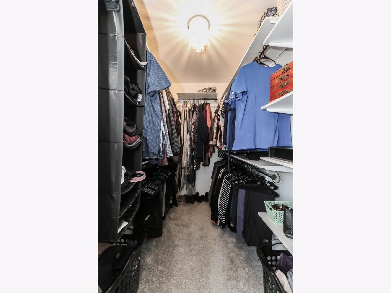
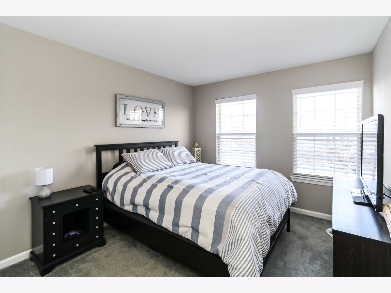
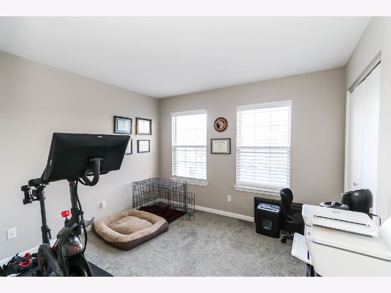
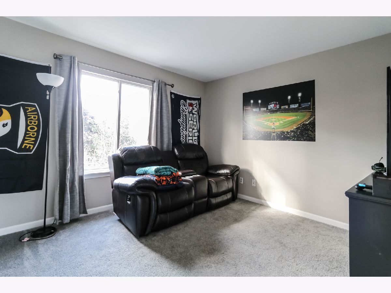
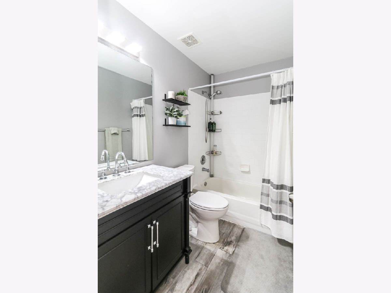
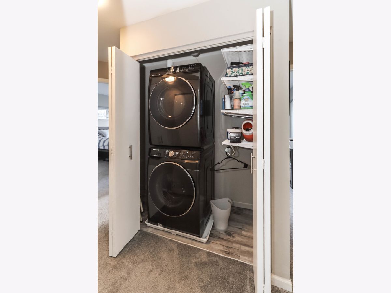
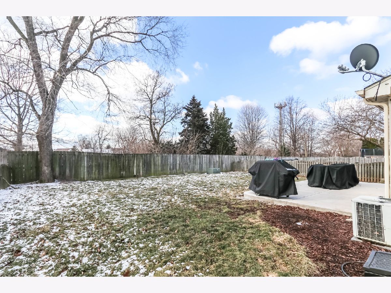
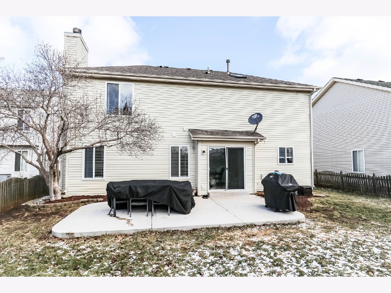
Room Specifics
Total Bedrooms: 4
Bedrooms Above Ground: 4
Bedrooms Below Ground: 0
Dimensions: —
Floor Type: —
Dimensions: —
Floor Type: —
Dimensions: —
Floor Type: —
Full Bathrooms: 3
Bathroom Amenities: Separate Shower,Double Sink,No Tub
Bathroom in Basement: 0
Rooms: —
Basement Description: Slab
Other Specifics
| 2 | |
| — | |
| Asphalt | |
| — | |
| — | |
| 58X130X55X112 | |
| Unfinished | |
| — | |
| — | |
| — | |
| Not in DB | |
| — | |
| — | |
| — | |
| — |
Tax History
| Year | Property Taxes |
|---|---|
| 2020 | $6,119 |
| 2022 | $6,506 |
Contact Agent
Nearby Similar Homes
Nearby Sold Comparables
Contact Agent
Listing Provided By
john greene, Realtor

