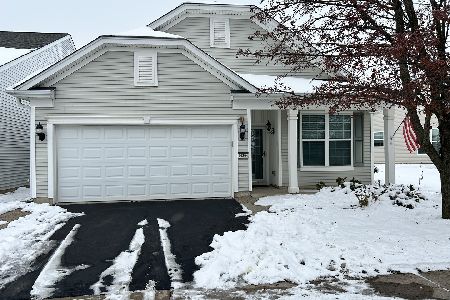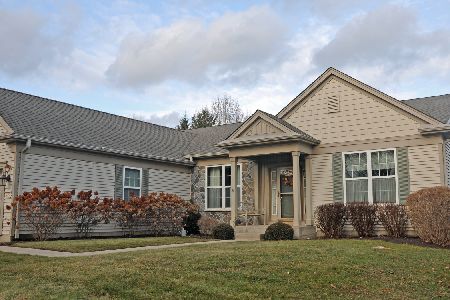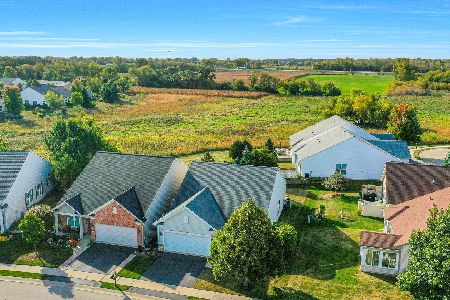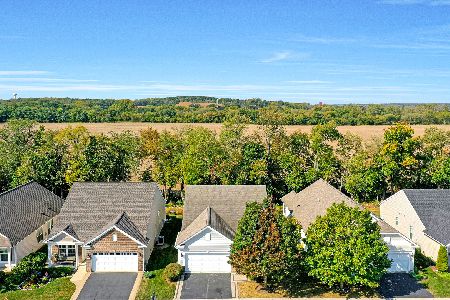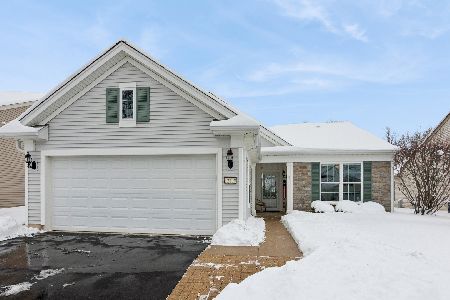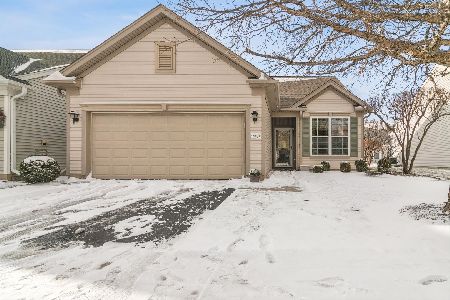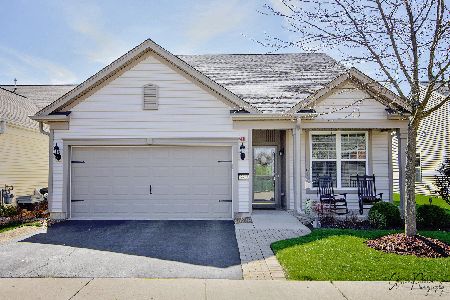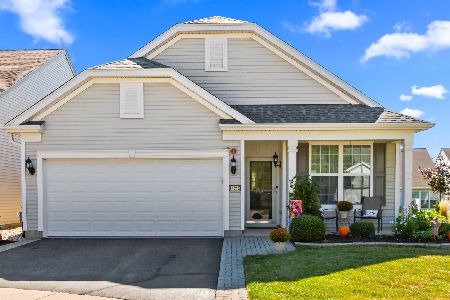14225 Flagstaff Court, Huntley, Illinois 60142
$286,900
|
Sold
|
|
| Status: | Closed |
| Sqft: | 1,410 |
| Cost/Sqft: | $203 |
| Beds: | 2 |
| Baths: | 2 |
| Year Built: | 2007 |
| Property Taxes: | $4,363 |
| Days On Market: | 1624 |
| Lot Size: | 0,11 |
Description
Highly sought after James model perfectly located near the end of a well lit cul-de-sac is ready for new owners. This well maintained two bedroom, two bath home features a roomy open family room and dining room with ample space for relaxing or entertaining. The sliding glass door and triple windows fill the main rooms with plenty of natural lighting. You will love the beautiful view of the mature pine trees at the end of the street as you sit in your dining room. The ceramic tile foyer with convenient coat closet welcomes you in and leads to the bright kitchen with 42" cabinets and Corian counters. There's a pantry for additional storage. The eating area overlooks the shady front yard. A guest bedroom (or office) is just off the foyer and located conveniently next to the second full bathroom. The spacious primary bedroom has a bay window and a roomy walk-in closet as well as an ensuite with raised double bowl vanity, large shower and ceramic tile flooring. New roof in October of 2020. This gently lived in home (owners here only about 6 months of the year) is located in Huntley's premiere 55+ community. Come & enjoy the amenities including clubhouses, fitness facilities, 2 outdoor pools, 1 indoor pool, private lake, miles of walking/biking trails, tennis/pickleball courts, bocce ball, woodworking shop, softball and over 40 clubs and activities plus a golf course and restaurant. Close to shopping and entertainment. Don't miss out! Make an appointment to see this one before it's gone!
Property Specifics
| Single Family | |
| — | |
| — | |
| 2007 | |
| None | |
| JAMES | |
| No | |
| 0.11 |
| Kane | |
| Del Webb Sun City | |
| 129 / Not Applicable | |
| Insurance,Clubhouse,Exercise Facilities,Pool,Scavenger | |
| Public | |
| — | |
| 11181354 | |
| 0101441031 |
Property History
| DATE: | EVENT: | PRICE: | SOURCE: |
|---|---|---|---|
| 13 Nov, 2007 | Sold | $185,467 | MRED MLS |
| 14 Sep, 2007 | Under contract | $202,715 | MRED MLS |
| 28 Aug, 2007 | Listed for sale | $202,715 | MRED MLS |
| 21 Sep, 2021 | Sold | $286,900 | MRED MLS |
| 19 Aug, 2021 | Under contract | $285,900 | MRED MLS |
| 6 Aug, 2021 | Listed for sale | $285,900 | MRED MLS |
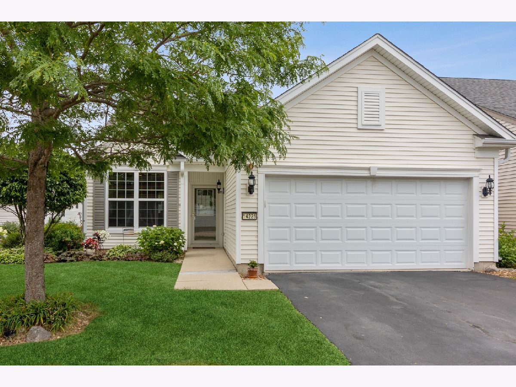
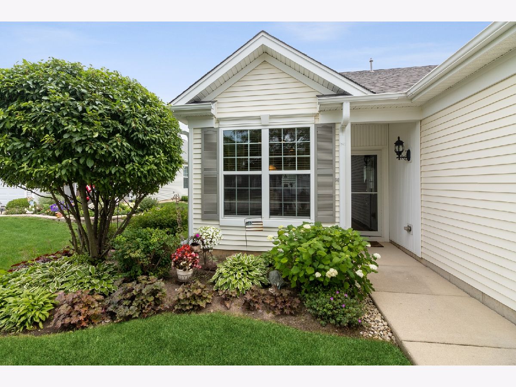
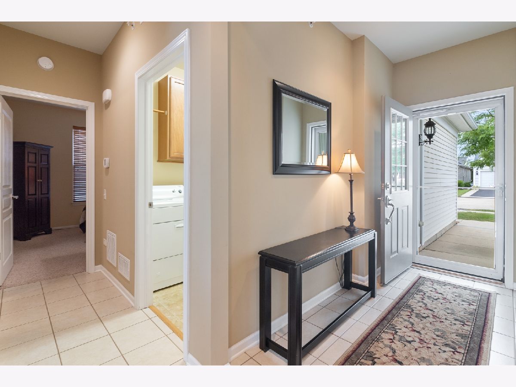
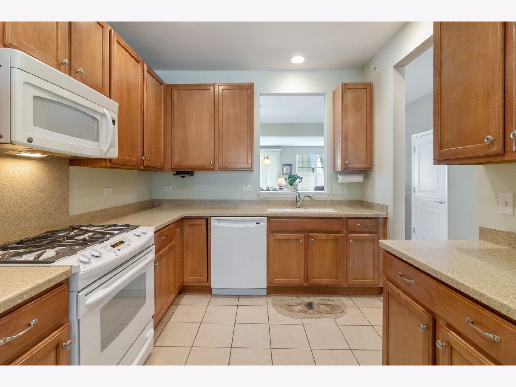
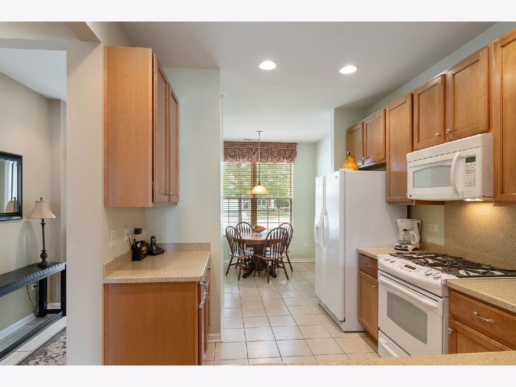
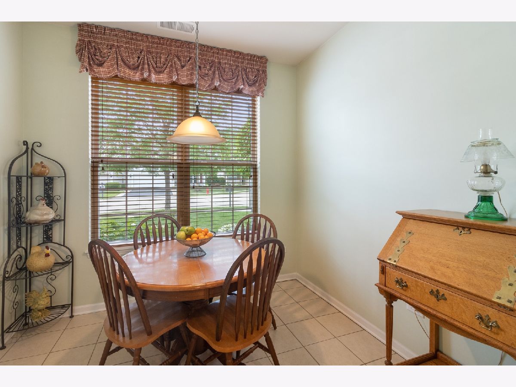
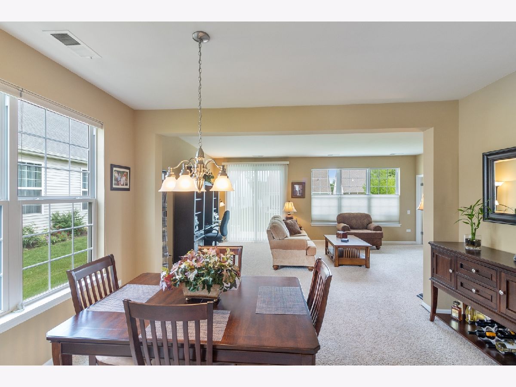
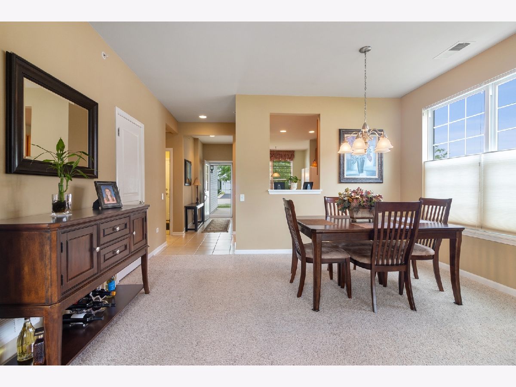
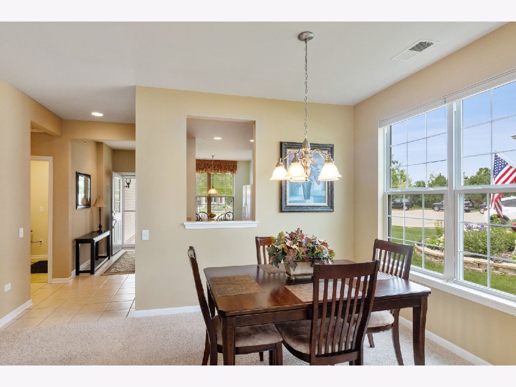
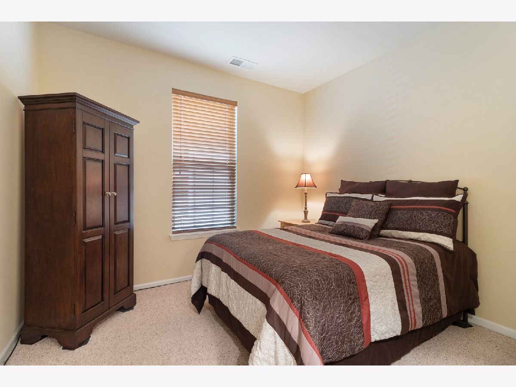
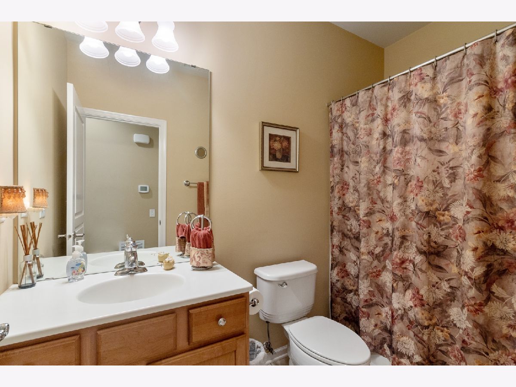
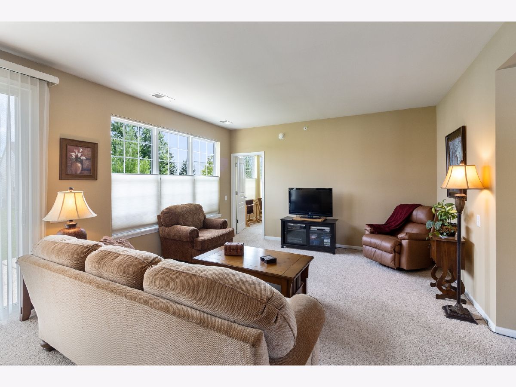
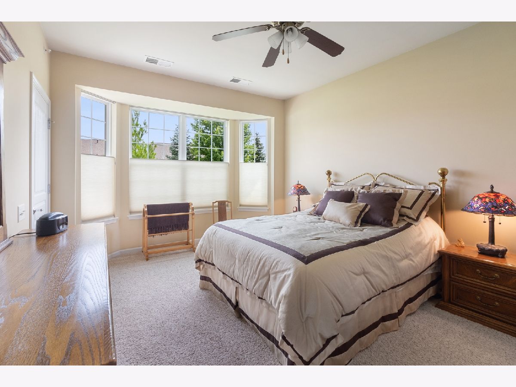
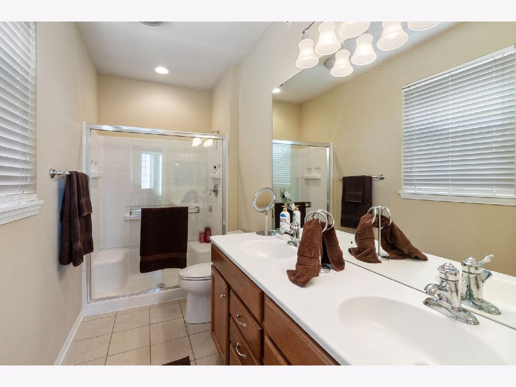
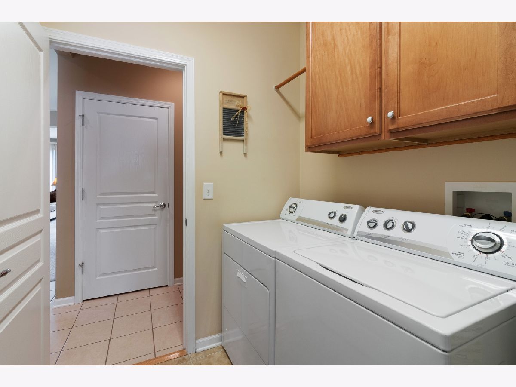
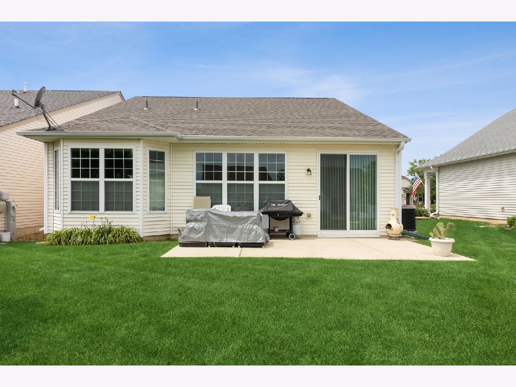
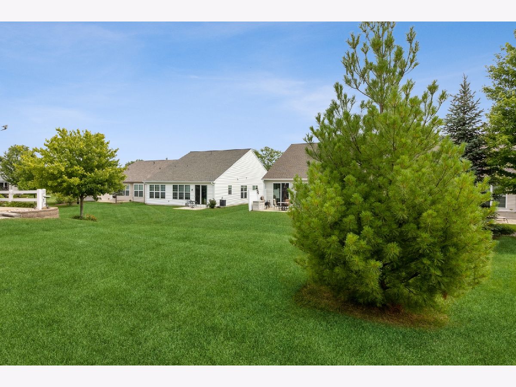
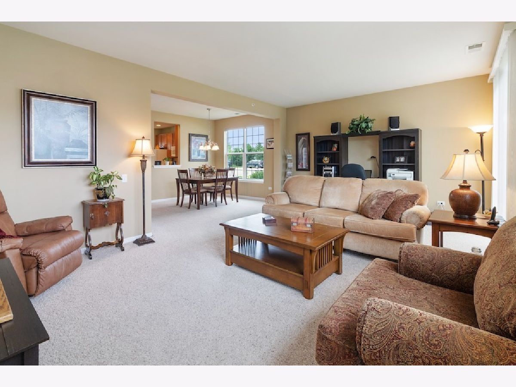
Room Specifics
Total Bedrooms: 2
Bedrooms Above Ground: 2
Bedrooms Below Ground: 0
Dimensions: —
Floor Type: Carpet
Full Bathrooms: 2
Bathroom Amenities: —
Bathroom in Basement: 0
Rooms: Foyer
Basement Description: None
Other Specifics
| 2 | |
| Concrete Perimeter | |
| Asphalt | |
| Patio | |
| — | |
| 0.1136 | |
| — | |
| Full | |
| — | |
| Range, Microwave, Dishwasher, Refrigerator, Disposal | |
| Not in DB | |
| — | |
| — | |
| — | |
| — |
Tax History
| Year | Property Taxes |
|---|---|
| 2021 | $4,363 |
Contact Agent
Nearby Similar Homes
Nearby Sold Comparables
Contact Agent
Listing Provided By
Berkshire Hathaway HomeServices Starck Real Estate

