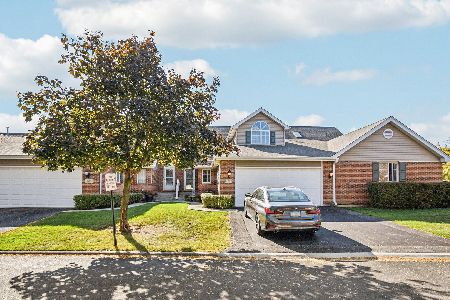14227 Brighton Court, Orland Park, Illinois 60462
$355,000
|
Sold
|
|
| Status: | Closed |
| Sqft: | 2,791 |
| Cost/Sqft: | $133 |
| Beds: | 2 |
| Baths: | 4 |
| Year Built: | 1991 |
| Property Taxes: | $6,068 |
| Days On Market: | 279 |
| Lot Size: | 0,00 |
Description
Nestled in a highly desirable Orland Park community, this exceptional townhome offers modern comfort, spacious living, and unparalleled privacy. Boasting one of the largest floor plans in the complex, this home provides ample space for both relaxation and entertaining. Step inside to an inviting open-concept design, where abundant natural light enhances the warmth and charm of the home. The main level features a generously sized family room, complete with a cozy gas fireplace-perfect for unwinding after a long day. Adjacent to the living area, the oversized eat-in kitchen showcases elegant granite countertops and ample cabinetry, making it a chef's delight. Upstairs, you'll find two spacious bedrooms plus a versatile loft, which can easily be converted into a third bedroom, home office, or additional lounge space to suit your needs. The fully finished basement is an entertainer's dream, featuring a stylish bar area that's ideal for hosting gatherings, game nights, or movie marathons. Outside, a brand-new deck extends your living space into a private outdoor retreat, perfect for enjoying morning coffee, dining al fresco, or simply soaking in the peaceful surroundings. Plus, an electric awning provides added comfort and shade. Fantastic location within walking distance of the Prairie Elementary School and just minutes from premier shopping, scenic parks, top-rated schools, restaurants and major highways, this townhome offers the best of both convenience and tranquility. Don't miss this rare opportunity to own a beautifully designed home in one of Orland Park's most sought-after neighborhoods!
Property Specifics
| Condos/Townhomes | |
| 2 | |
| — | |
| 1991 | |
| — | |
| TOWNHOUSE | |
| No | |
| — |
| Cook | |
| Brighton Court | |
| 250 / Monthly | |
| — | |
| — | |
| — | |
| 12293770 | |
| 27024160061011 |
Nearby Schools
| NAME: | DISTRICT: | DISTANCE: | |
|---|---|---|---|
|
Grade School
Prairie Elementary School |
135 | — | |
|
Middle School
Jerling Junior High School |
135 | Not in DB | |
|
High School
Carl Sandburg High School |
230 | Not in DB | |
Property History
| DATE: | EVENT: | PRICE: | SOURCE: |
|---|---|---|---|
| 29 Apr, 2025 | Sold | $355,000 | MRED MLS |
| 17 Mar, 2025 | Under contract | $369,900 | MRED MLS |
| 6 Mar, 2025 | Listed for sale | $369,900 | MRED MLS |
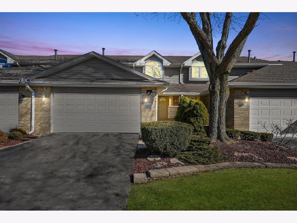
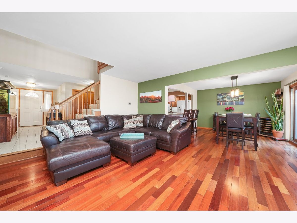
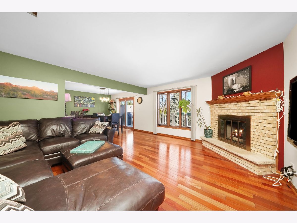
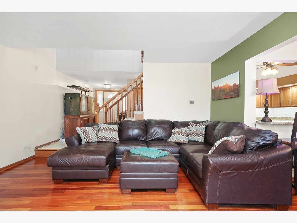
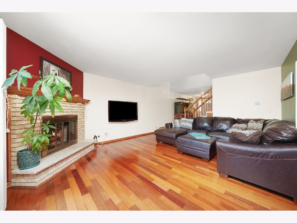
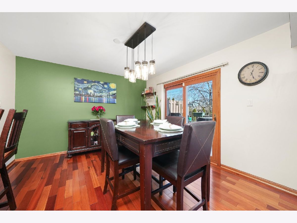
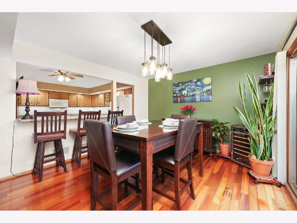
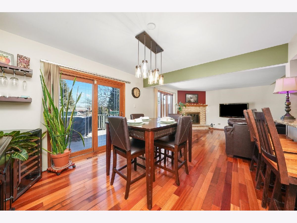
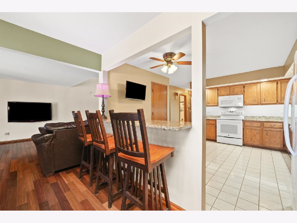
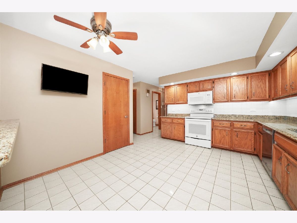
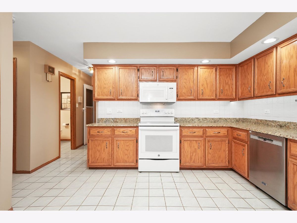
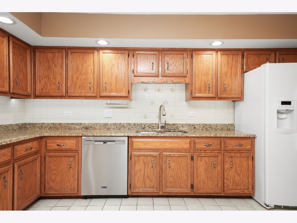
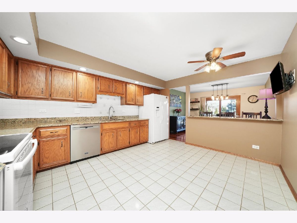
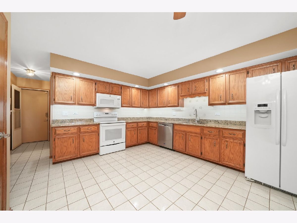
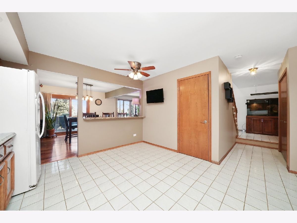
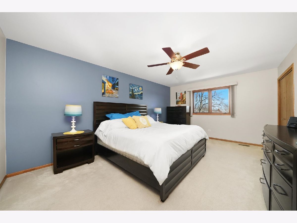
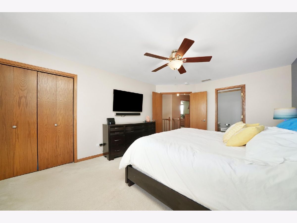
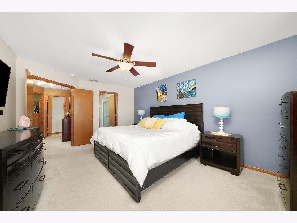
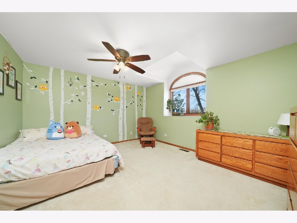
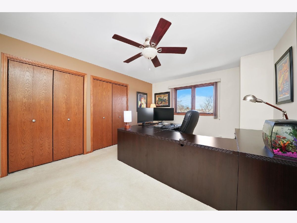
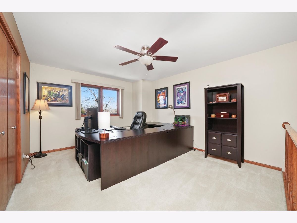
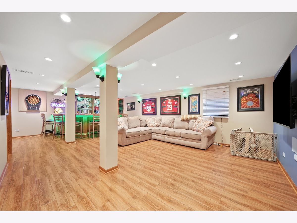
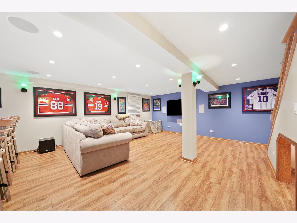
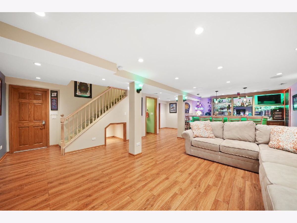
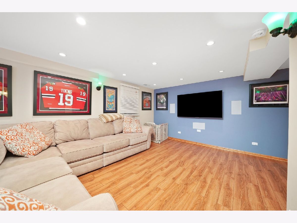
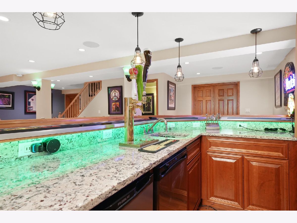
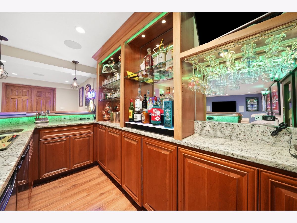
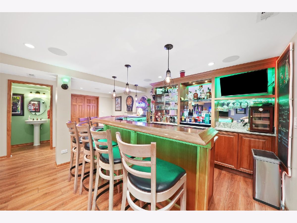
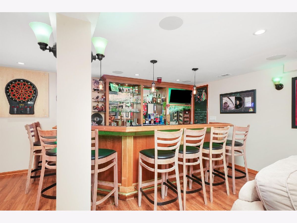
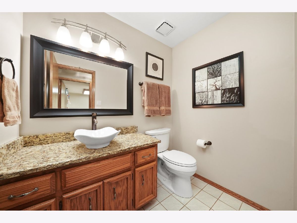
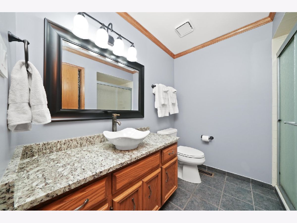
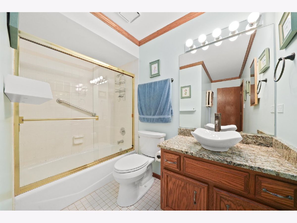
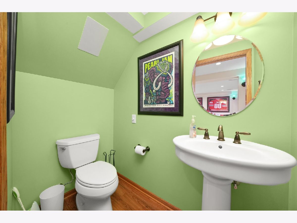
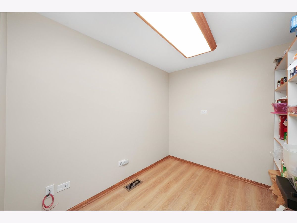
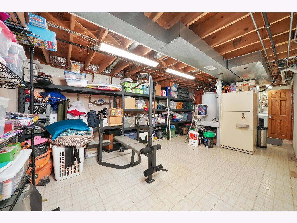
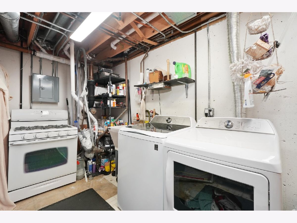
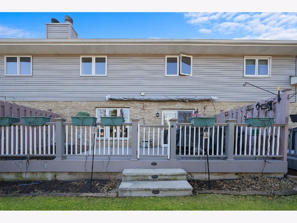
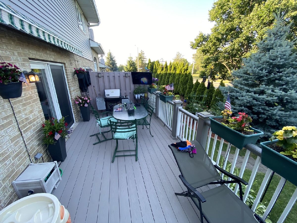
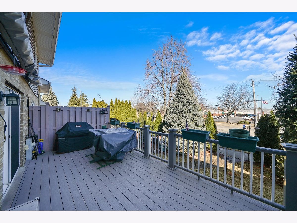
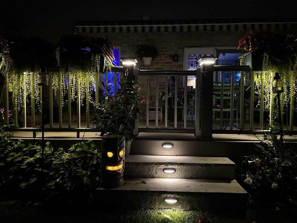
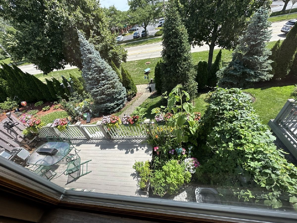
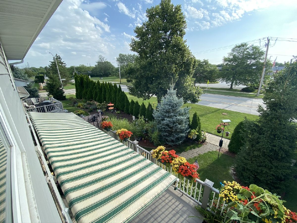
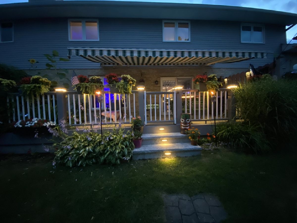
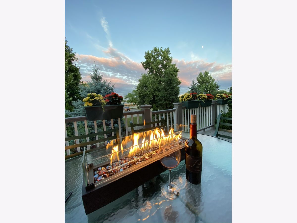
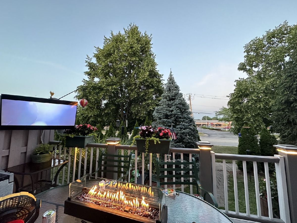
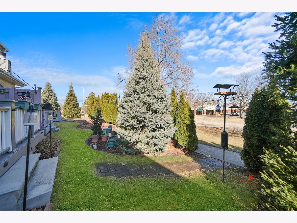
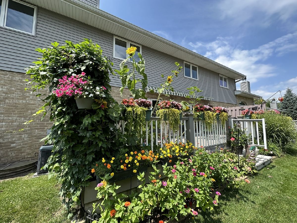
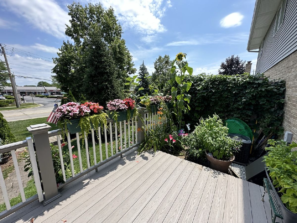
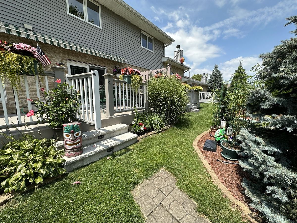
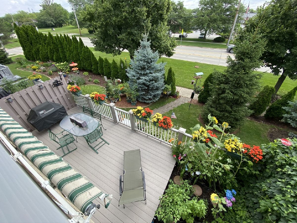
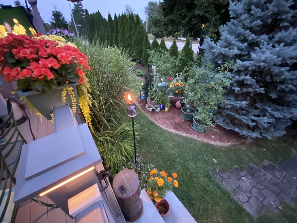
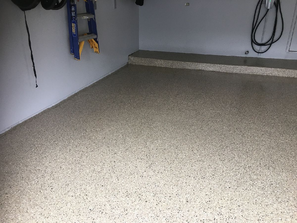
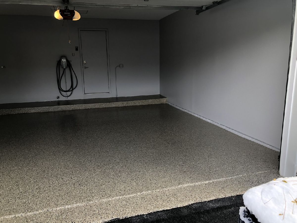
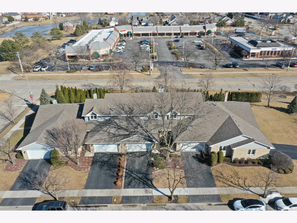
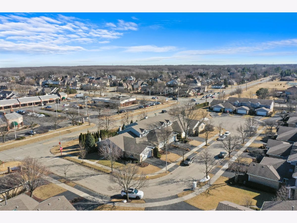
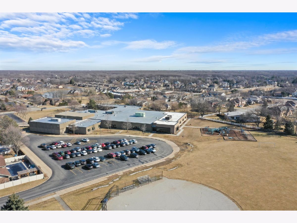
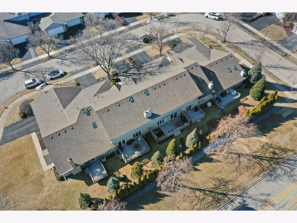
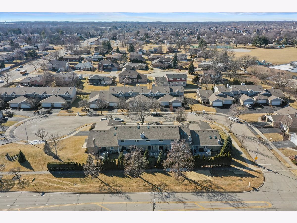
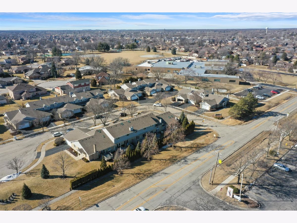
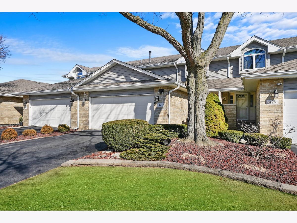
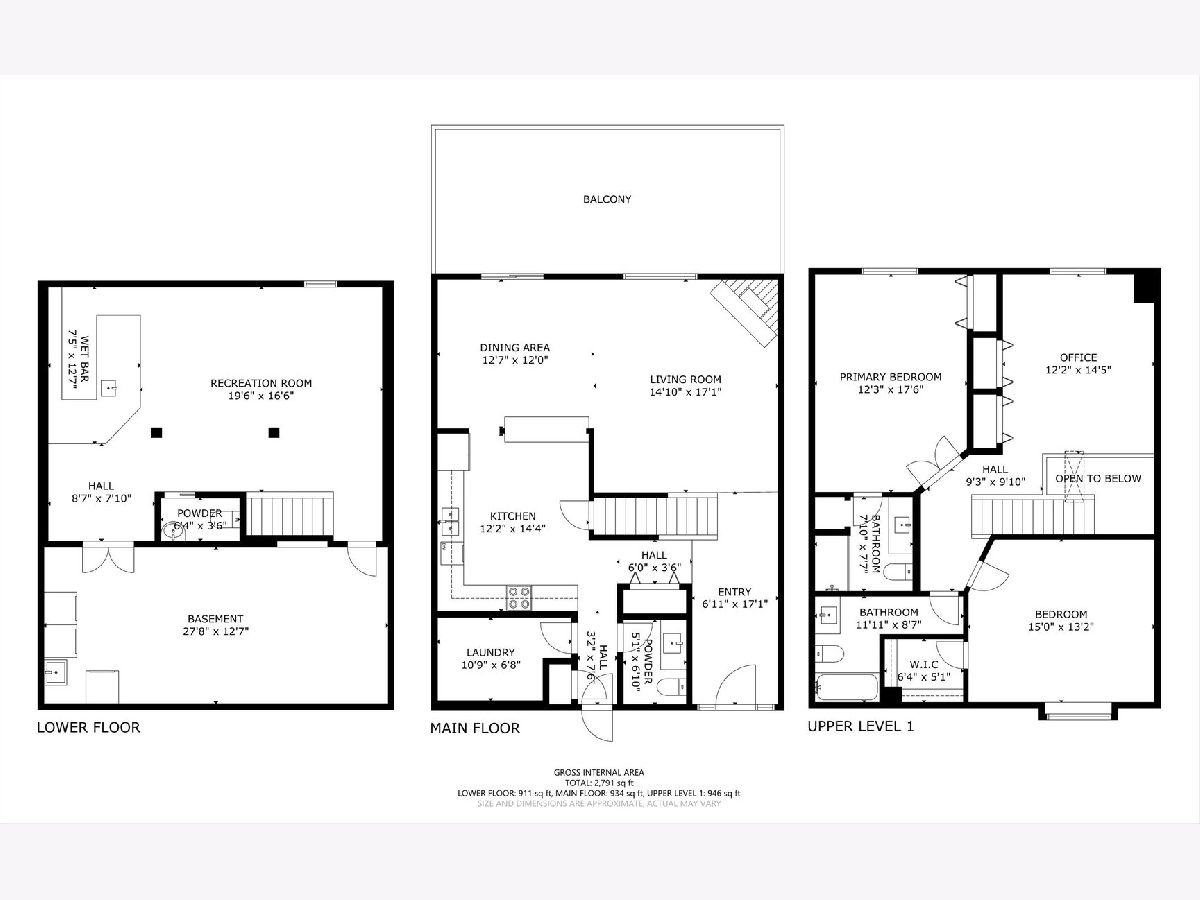
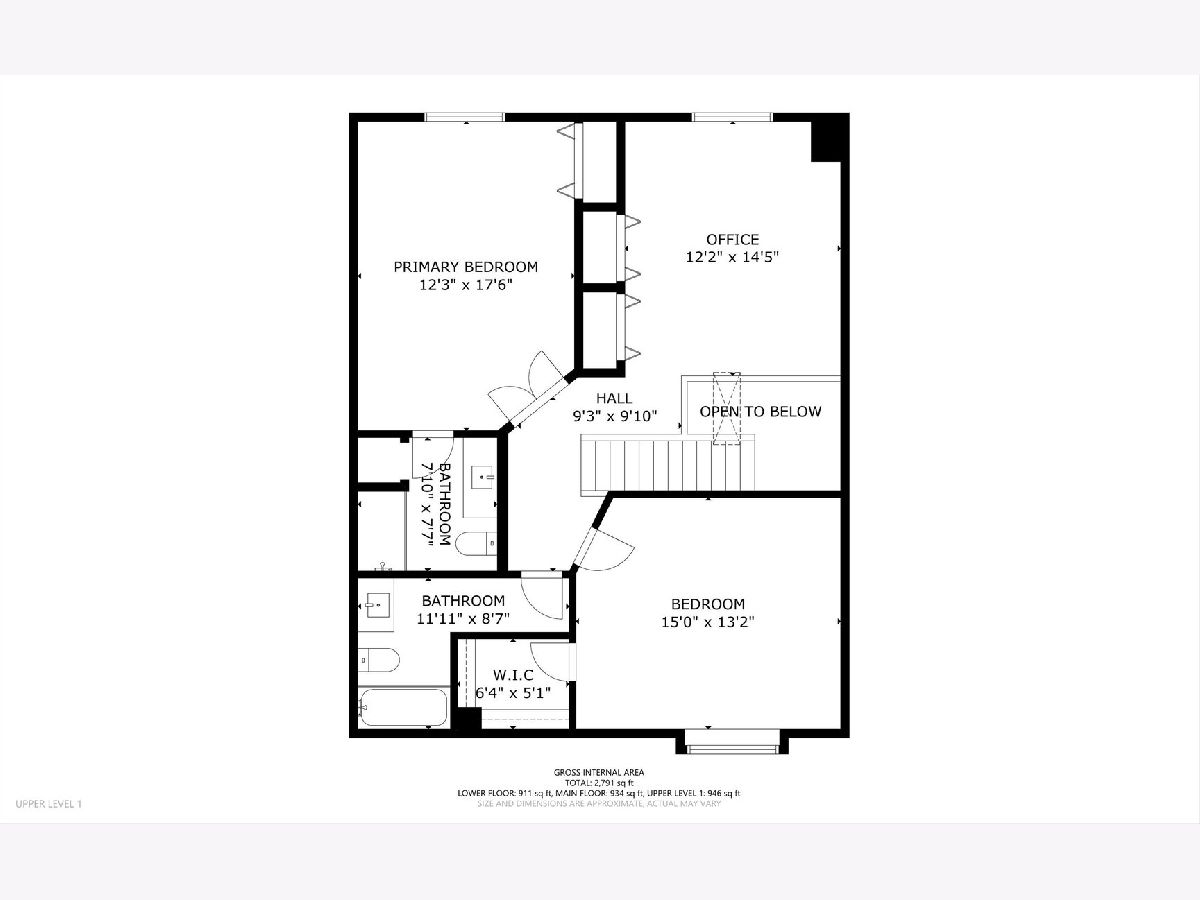
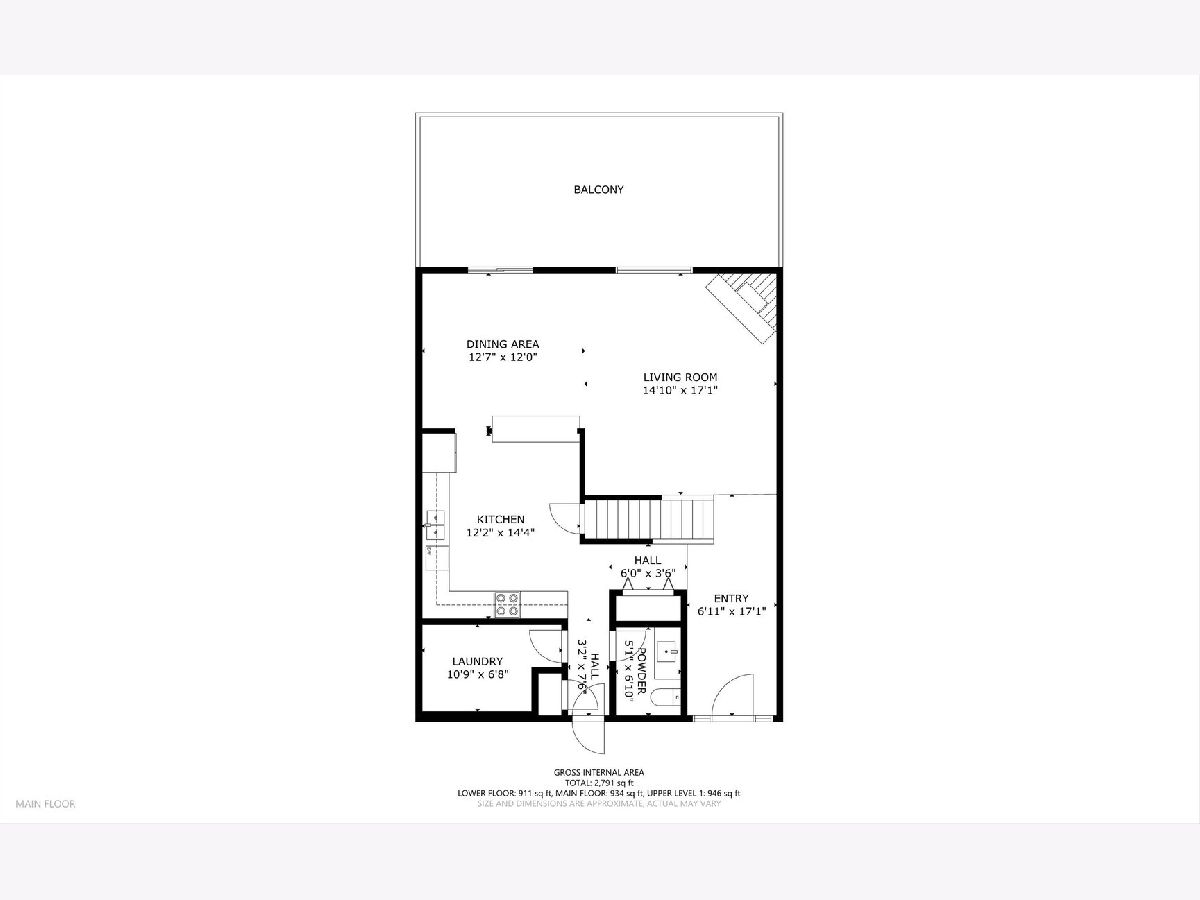
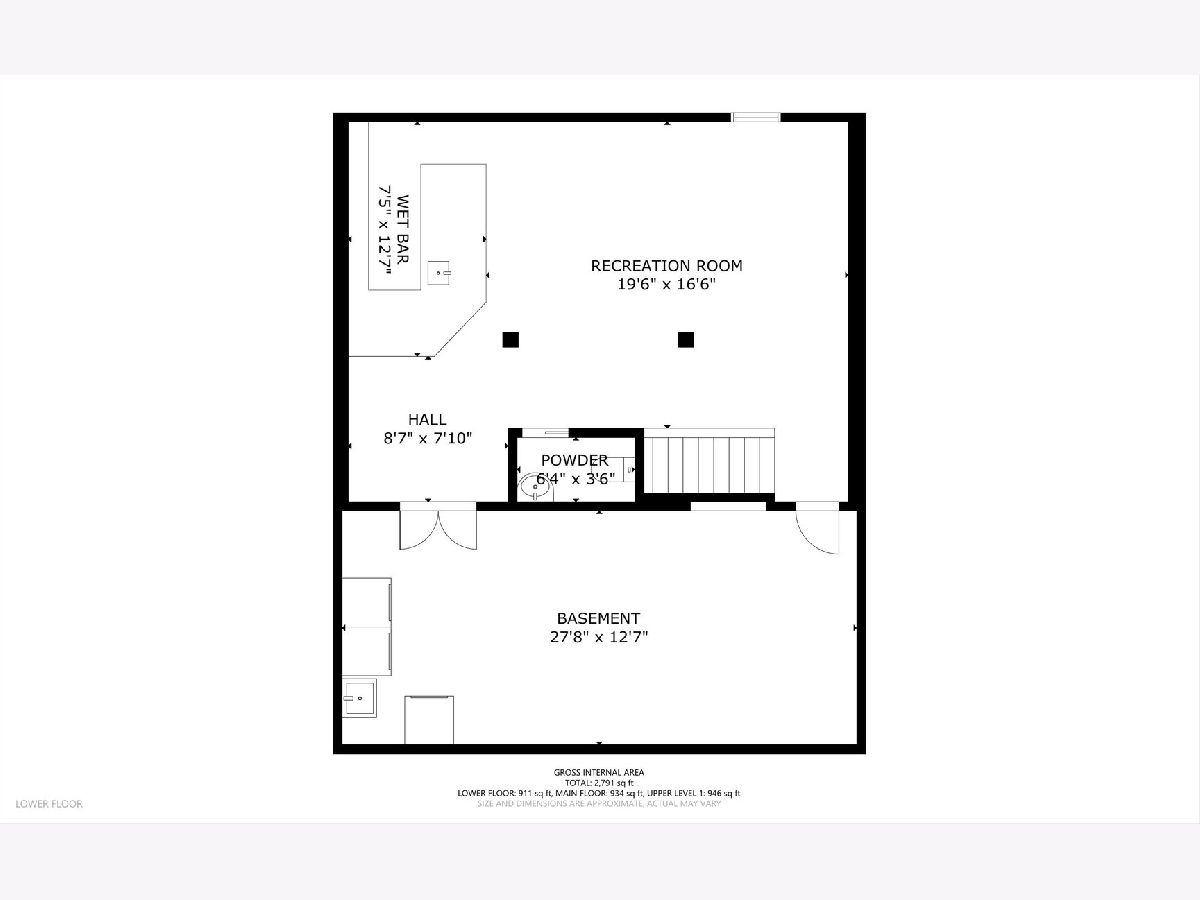
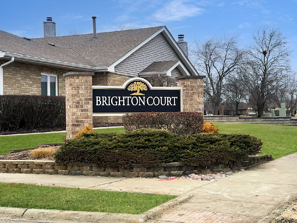
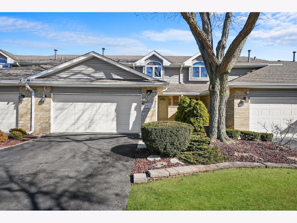
Room Specifics
Total Bedrooms: 2
Bedrooms Above Ground: 2
Bedrooms Below Ground: 0
Dimensions: —
Floor Type: —
Full Bathrooms: 4
Bathroom Amenities: —
Bathroom in Basement: 0
Rooms: —
Basement Description: —
Other Specifics
| 2 | |
| — | |
| — | |
| — | |
| — | |
| COMMON | |
| — | |
| — | |
| — | |
| — | |
| Not in DB | |
| — | |
| — | |
| — | |
| — |
Tax History
| Year | Property Taxes |
|---|---|
| 2025 | $6,068 |
Contact Agent
Nearby Similar Homes
Nearby Sold Comparables
Contact Agent
Listing Provided By
Vylla Home

