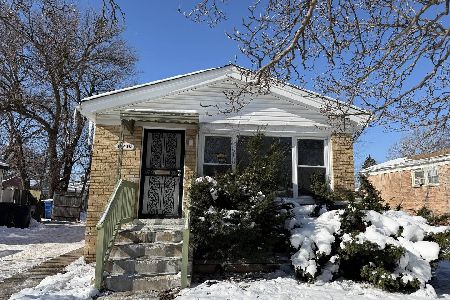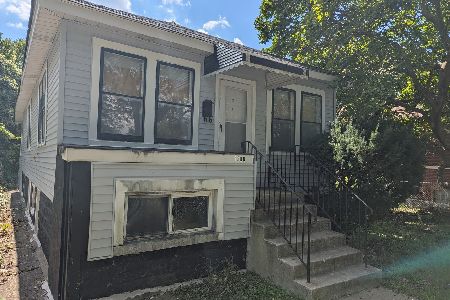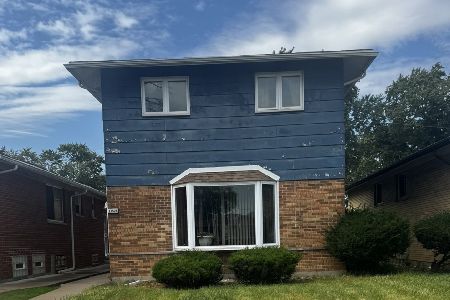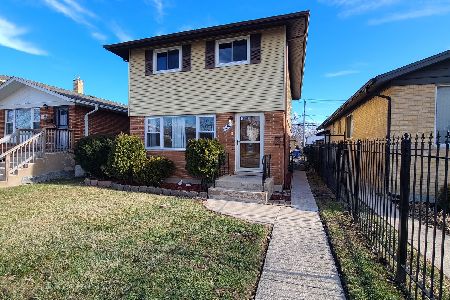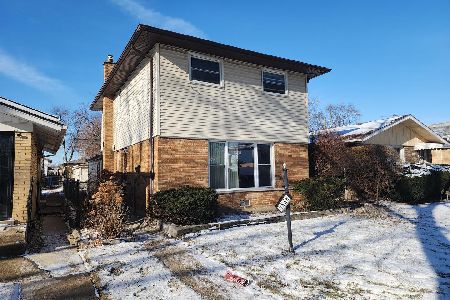1423 112th Place, Morgan Park, Chicago, Illinois 60643
$155,000
|
Sold
|
|
| Status: | Closed |
| Sqft: | 1,040 |
| Cost/Sqft: | $153 |
| Beds: | 3 |
| Baths: | 2 |
| Year Built: | — |
| Property Taxes: | $1,809 |
| Days On Market: | 3410 |
| Lot Size: | 0,09 |
Description
Completely remodeled and renovated brick raised ranch with finished basement and two cars garage with roof covered concrete patio. Main floor plan consists of modern 21st century kitchen, fully equipped with brand new SS appliances including wine cooler and 42inch cabinets, island, granite tops, SS sink and open view to large living room with fireplace. Gleaming hardwood flooring. State of the art bathrooms with multi-function faucets. Large family room with bar decorated with color changing lights. Additional two rooms with closets to be used however decided by the new owner. Separate utility/laundry room. New furnace and central air cooling unit. Sever back-up preventive valve. All around fence and much more.
Property Specifics
| Single Family | |
| — | |
| Ranch | |
| — | |
| Full | |
| RAISED RANCH | |
| No | |
| 0.09 |
| Cook | |
| — | |
| 0 / Not Applicable | |
| None | |
| Lake Michigan | |
| Public Sewer | |
| 09376469 | |
| 25201140050000 |
Property History
| DATE: | EVENT: | PRICE: | SOURCE: |
|---|---|---|---|
| 2 Jun, 2016 | Sold | $40,009 | MRED MLS |
| 3 May, 2016 | Under contract | $39,220 | MRED MLS |
| — | Last price change | $39,220 | MRED MLS |
| 19 Apr, 2016 | Listed for sale | $39,220 | MRED MLS |
| 28 Dec, 2016 | Sold | $155,000 | MRED MLS |
| 1 Nov, 2016 | Under contract | $159,500 | MRED MLS |
| 27 Oct, 2016 | Listed for sale | $159,500 | MRED MLS |
Room Specifics
Total Bedrooms: 3
Bedrooms Above Ground: 3
Bedrooms Below Ground: 0
Dimensions: —
Floor Type: Hardwood
Dimensions: —
Floor Type: Hardwood
Full Bathrooms: 2
Bathroom Amenities: —
Bathroom in Basement: 1
Rooms: Den,Office
Basement Description: Finished
Other Specifics
| 2 | |
| Concrete Perimeter | |
| — | |
| Patio, Roof Deck | |
| — | |
| 3750 | |
| — | |
| None | |
| Bar-Dry, Hardwood Floors, First Floor Bedroom | |
| Range, Microwave, Dishwasher, Refrigerator, Stainless Steel Appliance(s), Wine Refrigerator | |
| Not in DB | |
| Sidewalks, Street Lights, Street Paved | |
| — | |
| — | |
| Electric |
Tax History
| Year | Property Taxes |
|---|---|
| 2016 | $1,774 |
| 2016 | $1,809 |
Contact Agent
Nearby Similar Homes
Nearby Sold Comparables
Contact Agent
Listing Provided By
Fleet Realty Inc.

