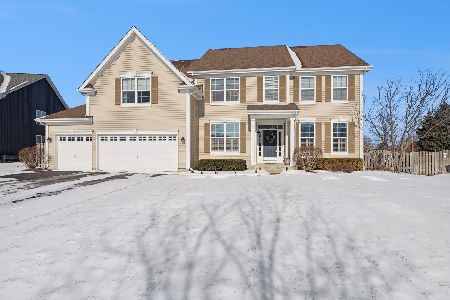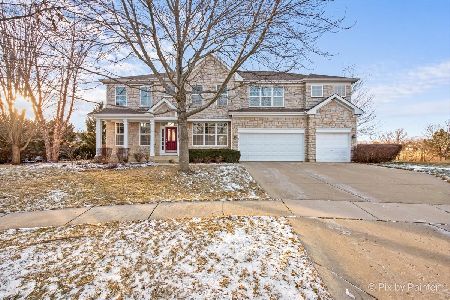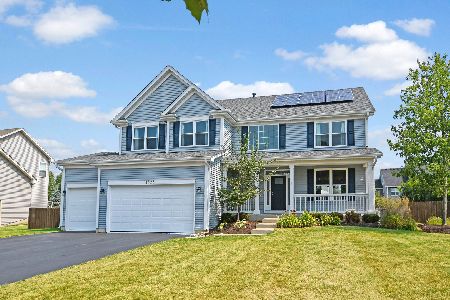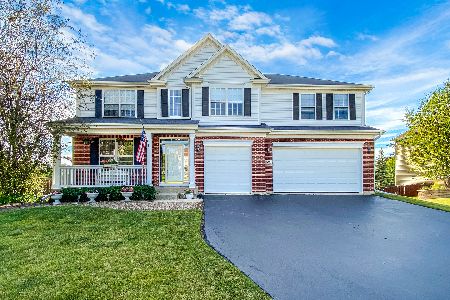1423 Alexandra Boulevard, Crystal Lake, Illinois 60014
$347,900
|
Sold
|
|
| Status: | Closed |
| Sqft: | 2,610 |
| Cost/Sqft: | $138 |
| Beds: | 4 |
| Baths: | 4 |
| Year Built: | 2002 |
| Property Taxes: | $10,161 |
| Days On Market: | 2882 |
| Lot Size: | 0,36 |
Description
This beautiful home in desirable Summit Glen features a bright & open floor plan. The 2 story foyer greets you as you enter. Hardwood floors on the first floor. Living & Dining Room with crown molding. Kitchen with 42" cabinets, island & pantry is open to the 2 story family room with fireplace. Main floor powder room is newly remodeled! All new carpeting in 2017. The master suite has a renovated master bathroom with separate shower, jetted tub, dual sinks. Three additional, generously sized bedrooms & newly renovated hall bathroom complete the 2nd floor. Huge finished basement offers additional living space (new flooring 2017) along with a convenient basement bathroom. Lots of storage. The backyard is a paradise with outdoor kitchen, commercial grill with gas line, refrigerator, electric outlets, ceiling fan, TV mount. LED lights built into Unilock paver patio, kitchen & structure, professional landscaping. Backyard completed in 2017. New roof, siding, front door 2016. Original Owners!
Property Specifics
| Single Family | |
| — | |
| — | |
| 2002 | |
| Full | |
| ASCOT | |
| No | |
| 0.36 |
| Mc Henry | |
| — | |
| 300 / Annual | |
| None | |
| Public | |
| Public Sewer | |
| 09897541 | |
| 1813352018 |
Property History
| DATE: | EVENT: | PRICE: | SOURCE: |
|---|---|---|---|
| 4 Jun, 2018 | Sold | $347,900 | MRED MLS |
| 17 Apr, 2018 | Under contract | $359,000 | MRED MLS |
| 28 Mar, 2018 | Listed for sale | $359,000 | MRED MLS |
| 27 Oct, 2020 | Sold | $380,000 | MRED MLS |
| 14 Sep, 2020 | Under contract | $379,900 | MRED MLS |
| — | Last price change | $386,000 | MRED MLS |
| 27 Aug, 2020 | Listed for sale | $386,000 | MRED MLS |
Room Specifics
Total Bedrooms: 4
Bedrooms Above Ground: 4
Bedrooms Below Ground: 0
Dimensions: —
Floor Type: Carpet
Dimensions: —
Floor Type: Carpet
Dimensions: —
Floor Type: Carpet
Full Bathrooms: 4
Bathroom Amenities: Whirlpool,Separate Shower,Double Sink
Bathroom in Basement: 1
Rooms: Breakfast Room,Recreation Room
Basement Description: Finished
Other Specifics
| 3 | |
| — | |
| — | |
| Patio, Brick Paver Patio | |
| — | |
| 161X95X161X93 | |
| — | |
| Full | |
| Vaulted/Cathedral Ceilings, Hardwood Floors, First Floor Laundry | |
| Range, Microwave, Dishwasher, Refrigerator, Washer, Dryer, Disposal, Range Hood | |
| Not in DB | |
| Sidewalks, Street Lights, Street Paved | |
| — | |
| — | |
| Gas Log, Gas Starter |
Tax History
| Year | Property Taxes |
|---|---|
| 2018 | $10,161 |
| 2020 | $11,140 |
Contact Agent
Nearby Similar Homes
Nearby Sold Comparables
Contact Agent
Listing Provided By
RE/MAX Unlimited Northwest








