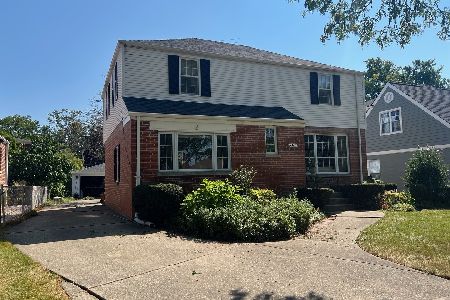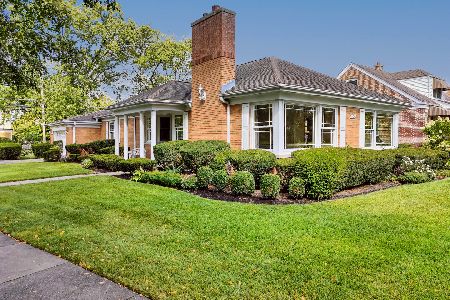1423 Ashland Avenue, Park Ridge, Illinois 60068
$550,000
|
Sold
|
|
| Status: | Closed |
| Sqft: | 2,928 |
| Cost/Sqft: | $196 |
| Beds: | 4 |
| Baths: | 4 |
| Year Built: | 1946 |
| Property Taxes: | $11,087 |
| Days On Market: | 2469 |
| Lot Size: | 0,16 |
Description
This perfect Park Ridge home has it all! Terrific 4 bedroom 3 full/1 half bath updated home with a fantastic floor plan for entertaining inside and out. The stunning Family Room with soaring ceilings and fireplace opens to the Kitchen with newer appliances, tons of cabinets, large eating area and breakfast bar with seating. Formal Living Room and Dining for multiple places to gather. First floor mudroom/laundry room. 4 bedrooms/2 full baths upstairs including the large master suite with walk in closet and private master bath with double sinks, whirlpool tub and separate shower. Two separate finished basements allowing for a Rec Room plus den or office with full bath. Gorgeous hardwood floors and lots of natural light throughout. Professionally landscaped yard with lovely deck and hot tub! Move right in to this pristine home in amazing location and in award winning school districts.
Property Specifics
| Single Family | |
| — | |
| Colonial | |
| 1946 | |
| Partial | |
| — | |
| No | |
| 0.16 |
| Cook | |
| — | |
| 0 / Not Applicable | |
| None | |
| Lake Michigan | |
| Public Sewer | |
| 10305575 | |
| 12022180100000 |
Nearby Schools
| NAME: | DISTRICT: | DISTANCE: | |
|---|---|---|---|
|
Grade School
Theodore Roosevelt Elementary Sc |
64 | — | |
|
Middle School
Lincoln Middle School |
64 | Not in DB | |
|
High School
Maine South High School |
207 | Not in DB | |
Property History
| DATE: | EVENT: | PRICE: | SOURCE: |
|---|---|---|---|
| 28 Jun, 2019 | Sold | $550,000 | MRED MLS |
| 9 May, 2019 | Under contract | $575,000 | MRED MLS |
| — | Last price change | $599,000 | MRED MLS |
| 18 Apr, 2019 | Listed for sale | $599,000 | MRED MLS |
Room Specifics
Total Bedrooms: 4
Bedrooms Above Ground: 4
Bedrooms Below Ground: 0
Dimensions: —
Floor Type: Hardwood
Dimensions: —
Floor Type: Hardwood
Dimensions: —
Floor Type: Hardwood
Full Bathrooms: 4
Bathroom Amenities: Whirlpool,Separate Shower,Double Sink
Bathroom in Basement: 1
Rooms: Breakfast Room,Mud Room,Den,Recreation Room
Basement Description: Finished
Other Specifics
| 2 | |
| — | |
| Concrete | |
| Deck, Hot Tub | |
| — | |
| 50X136 | |
| — | |
| Full | |
| Vaulted/Cathedral Ceilings, Skylight(s), Hardwood Floors, First Floor Laundry, Walk-In Closet(s) | |
| Range, Microwave, Dishwasher, Refrigerator, Washer, Dryer, Stainless Steel Appliance(s) | |
| Not in DB | |
| Sidewalks, Street Lights, Street Paved | |
| — | |
| — | |
| Wood Burning |
Tax History
| Year | Property Taxes |
|---|---|
| 2019 | $11,087 |
Contact Agent
Nearby Similar Homes
Nearby Sold Comparables
Contact Agent
Listing Provided By
Berkshire Hathaway HomeServices KoenigRubloff











