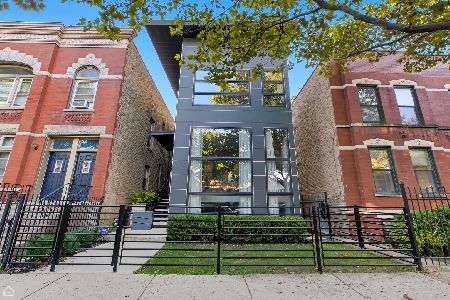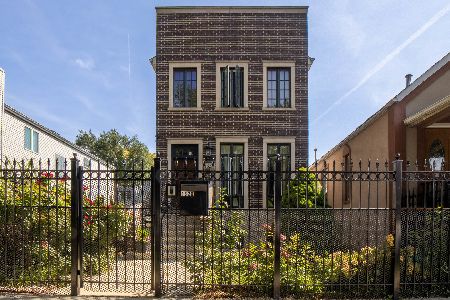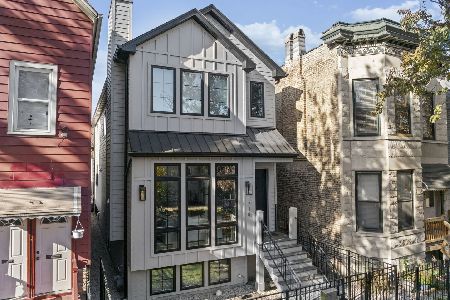1423 Campbell Avenue, West Town, Chicago, Illinois 60622
$925,000
|
Sold
|
|
| Status: | Closed |
| Sqft: | 4,200 |
| Cost/Sqft: | $220 |
| Beds: | 5 |
| Baths: | 5 |
| Year Built: | 2019 |
| Property Taxes: | $0 |
| Days On Market: | 2482 |
| Lot Size: | 0,00 |
Description
UNDER CONTRACT - NO MORE SHOWINGS!!. 4200 sqft with the perfect floor plan- 4 beds on the top floor!! Floor to ceiling black out windows giving u incredible light w/privacy. 1st level has open formal space with space for a large dining room table and a gracious sitting area. Incredible custom kitchen w/dark grey and white contrasting colors and large island with waterfall quartz countertops. Top of the line Fisher & Paykel appliances and custom lighting thru out the kitchen. Large family room off the kitchen w/space for a sectional & breakfast table. As you head downstairs there is a mud area w/ direct access to the yard/2 car garage & lower level has large wet bar & open rec rm, radiant heated flrs & finished off with full bath/bedroom and 2nd laundry. Upper has 4 bedrooms and a full laundry. Master suite has 2 walk in closets & marble master bath w/tub and sep large shower. Jack & Jill bath 4 the other 2 rooms - other bdrm has on suite full bath. roof tops are deck read
Property Specifics
| Single Family | |
| — | |
| Contemporary | |
| 2019 | |
| None | |
| — | |
| No | |
| — |
| Cook | |
| — | |
| 0 / Not Applicable | |
| None | |
| Lake Michigan,Public | |
| Public Sewer | |
| 10279470 | |
| 12012140150000 |
Property History
| DATE: | EVENT: | PRICE: | SOURCE: |
|---|---|---|---|
| 31 May, 2019 | Sold | $925,000 | MRED MLS |
| 19 Apr, 2019 | Under contract | $925,000 | MRED MLS |
| 15 Apr, 2019 | Listed for sale | $925,000 | MRED MLS |
| 1 Apr, 2020 | Sold | $1,000,000 | MRED MLS |
| 17 Feb, 2020 | Under contract | $1,049,888 | MRED MLS |
| 14 Nov, 2019 | Listed for sale | $1,049,888 | MRED MLS |
Room Specifics
Total Bedrooms: 5
Bedrooms Above Ground: 5
Bedrooms Below Ground: 0
Dimensions: —
Floor Type: Hardwood
Dimensions: —
Floor Type: Hardwood
Dimensions: —
Floor Type: Hardwood
Dimensions: —
Floor Type: —
Full Bathrooms: 5
Bathroom Amenities: Separate Shower,Double Sink,Garden Tub
Bathroom in Basement: 0
Rooms: Bedroom 5,Recreation Room,Utility Room-Lower Level,Pantry,Deck,Mud Room,Storage
Basement Description: None
Other Specifics
| 2 | |
| Concrete Perimeter | |
| — | |
| Balcony, Roof Deck, Storms/Screens | |
| — | |
| 25 X 125 | |
| — | |
| Full | |
| Bar-Wet, Hardwood Floors, Heated Floors, Second Floor Laundry, Walk-In Closet(s) | |
| Range, Microwave, Dishwasher, High End Refrigerator, Washer, Dryer, Disposal, Stainless Steel Appliance(s), Wine Refrigerator, Range Hood | |
| Not in DB | |
| — | |
| — | |
| — | |
| Electric, Gas Log, Gas Starter |
Tax History
| Year | Property Taxes |
|---|
Contact Agent
Nearby Similar Homes
Nearby Sold Comparables
Contact Agent
Listing Provided By
Berkshire Hathaway HomeServices KoenigRubloff









