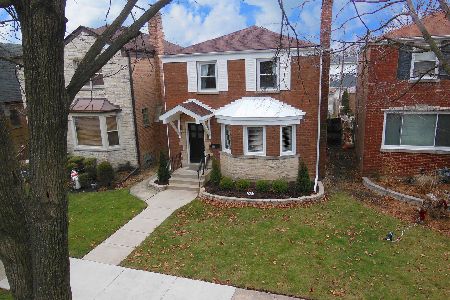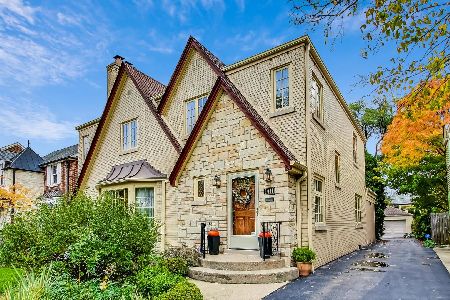1423 Lathrop Avenue, River Forest, Illinois 60305
$618,000
|
Sold
|
|
| Status: | Closed |
| Sqft: | 3,005 |
| Cost/Sqft: | $233 |
| Beds: | 4 |
| Baths: | 5 |
| Year Built: | 1938 |
| Property Taxes: | $16,368 |
| Days On Market: | 2248 |
| Lot Size: | 0,21 |
Description
Handsome Tudor with classic original archway details beautifully blends w/ tasteful updated bathrooms and kitchen. Spacious formal living room with wood burning fireplace. Lovely dining room with built in corner cabinets, Kitchen features Oak cabinets, slate floors, granite and high-end Stainless Steel appliances with a Large built-in table and bench. OUTSTANDING BACKYARD has an outdoor kitchen, patio and pergola perfect for entertaining. All bedrooms on the second floor with Master en-suite, 4th bedroom has 9x14 loft w/book shelves for the kids to enjoy. This home offers 4 full Bathrooms and a powder room.. Finished basement!! Newer driveway, garage doors, concrete entryway and basement carpet. Whole house generator....and so much more!!
Property Specifics
| Single Family | |
| — | |
| Tudor | |
| 1938 | |
| Full | |
| — | |
| No | |
| 0.21 |
| Cook | |
| — | |
| 0 / Not Applicable | |
| None | |
| Public | |
| Public Sewer | |
| 10581403 | |
| 15012060070000 |
Nearby Schools
| NAME: | DISTRICT: | DISTANCE: | |
|---|---|---|---|
|
Grade School
Willard Elementary School |
90 | — | |
|
Middle School
Roosevelt School |
90 | Not in DB | |
|
High School
Oak Park & River Forest High Sch |
200 | Not in DB | |
Property History
| DATE: | EVENT: | PRICE: | SOURCE: |
|---|---|---|---|
| 20 May, 2020 | Sold | $618,000 | MRED MLS |
| 7 Apr, 2020 | Under contract | $699,000 | MRED MLS |
| — | Last price change | $735,000 | MRED MLS |
| 25 Nov, 2019 | Listed for sale | $759,000 | MRED MLS |
Room Specifics
Total Bedrooms: 4
Bedrooms Above Ground: 4
Bedrooms Below Ground: 0
Dimensions: —
Floor Type: Hardwood
Dimensions: —
Floor Type: Hardwood
Dimensions: —
Floor Type: Hardwood
Full Bathrooms: 5
Bathroom Amenities: Separate Shower,Double Sink,Full Body Spray Shower,Soaking Tub
Bathroom in Basement: 1
Rooms: Breakfast Room,Loft,Recreation Room
Basement Description: Finished,Partially Finished
Other Specifics
| 2 | |
| — | |
| Side Drive,Other | |
| Patio, Outdoor Grill | |
| Fenced Yard,Landscaped | |
| 50 X 188 | |
| — | |
| Full | |
| Hardwood Floors | |
| Double Oven, Microwave, Dishwasher, Refrigerator, Washer, Dryer, Disposal, Stainless Steel Appliance(s) | |
| Not in DB | |
| Sidewalks, Street Lights, Street Paved | |
| — | |
| — | |
| Wood Burning, Attached Fireplace Doors/Screen |
Tax History
| Year | Property Taxes |
|---|---|
| 2020 | $16,368 |
Contact Agent
Nearby Similar Homes
Nearby Sold Comparables
Contact Agent
Listing Provided By
Gagliardo Realty Associates LLC










