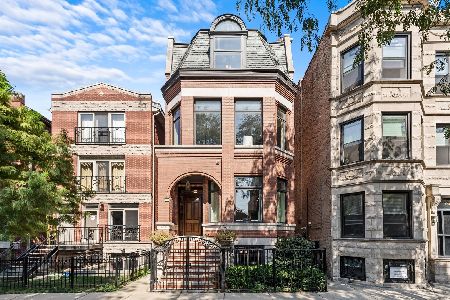1423 Lexington Street, Near West Side, Chicago, Illinois 60607
$1,300,000
|
Sold
|
|
| Status: | Closed |
| Sqft: | 4,500 |
| Cost/Sqft: | $294 |
| Beds: | 6 |
| Baths: | 5 |
| Year Built: | 2004 |
| Property Taxes: | $20,898 |
| Days On Market: | 864 |
| Lot Size: | 0,00 |
Description
PRIME LOCATION: Nestled in the tranquil streets of Little Italy, this stunning residence offers the ultimate in city living. Step outside and you're just a "hop, skip, and a jump" away from Taylor Street's vibrant shopping and dining, top-tier schools like St. Ignatius and Whitney Young, and Chicago's iconic West Loop and Cultural Mile. Plus, convenient access to I-290. VERSATILE FLOOR PLAN: This 4500 sq ft home with 6 strategically placed bedrooms, this home effortlessly accommodates a variety of lifestyles. Whether you have a growing family, a blended household, or the need for an au pair suite and a home office, the choices are endless. ROOM TO BREATHE: The primary suite and two additional bedrooms are conveniently located on the 2nd floor, offering a quiet retreat. The 3rd floor features two more bedrooms, and a den, while the lower level provides another full bedroom and bath-ideal for guests or extended family. SERENADE YOUR SENSES OUTDOORS: The meticulously designed bluestone patio is perfect for quiet reflection or family gatherings. Enjoy the perennial garden, mature trees, outdoor fireplace and in-ground lighting that transforms the space at dusk. Need a bit more sunshine? The 3rd-floor deck is your private oasis for sunbathing or work-from-home days. MOVE IN READY: This home has been lovingly maintained and inspected, ensuring a hassle-free move-in experience. ENTERTAINERS' DREAM: Whether you're hosting a formal Thanksgiving dinner in the gracious living/dining rooms, or a casual weekend brunch in the open-concept kitchen, this home has you covered. Plus, the lower-level rec room features a 500-bottle wine room and bar: perfect for game days or grand celebrations.
Property Specifics
| Single Family | |
| — | |
| — | |
| 2004 | |
| — | |
| — | |
| No | |
| — |
| Cook | |
| — | |
| 0 / Not Applicable | |
| — | |
| — | |
| — | |
| 11863525 | |
| 17173040150000 |
Property History
| DATE: | EVENT: | PRICE: | SOURCE: |
|---|---|---|---|
| 15 Dec, 2023 | Sold | $1,300,000 | MRED MLS |
| 26 Oct, 2023 | Under contract | $1,324,500 | MRED MLS |
| — | Last price change | $1,450,000 | MRED MLS |
| 6 Sep, 2023 | Listed for sale | $1,450,000 | MRED MLS |
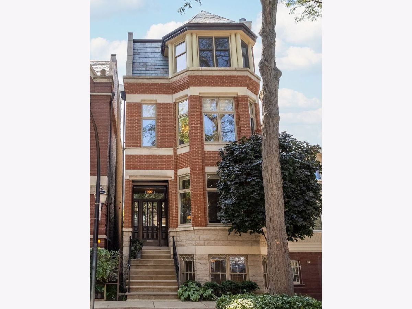
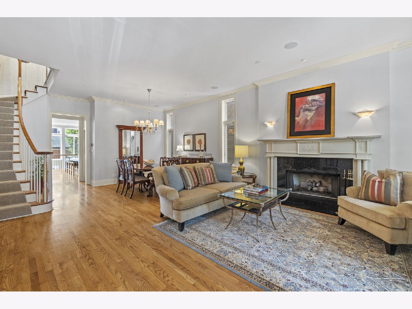
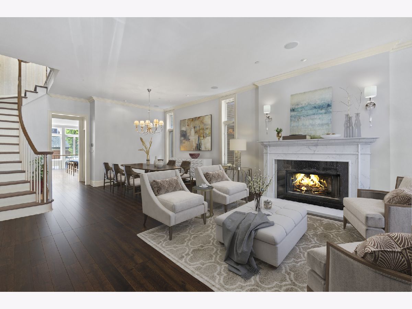
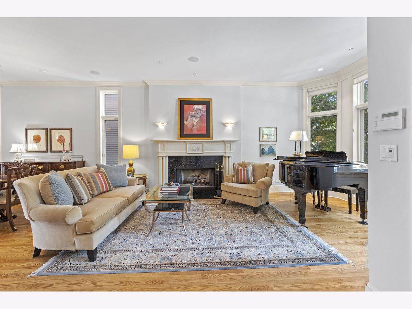
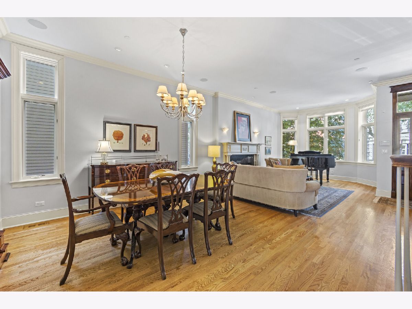
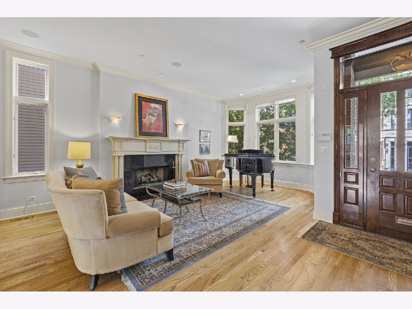
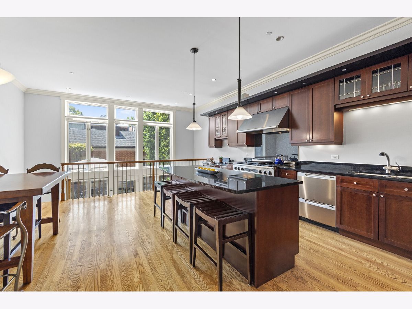
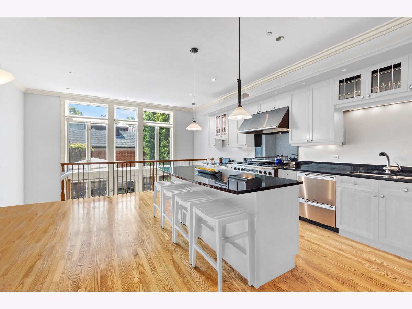
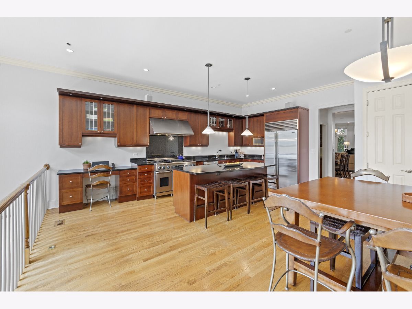


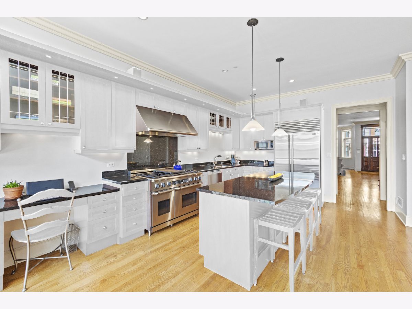
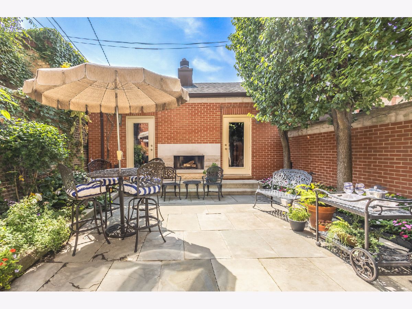

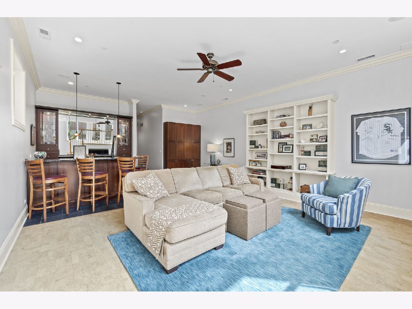
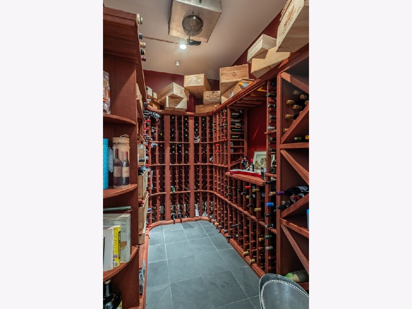
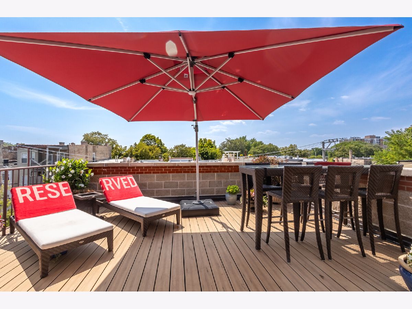
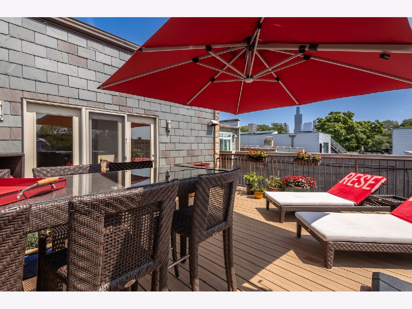
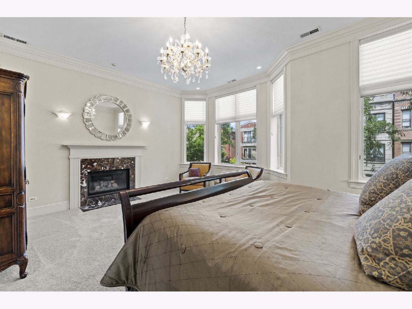

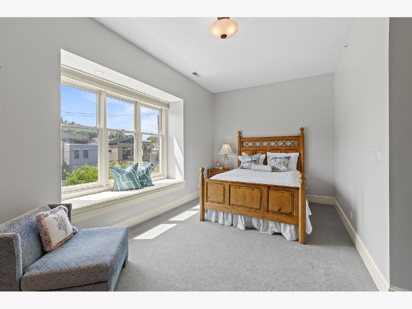
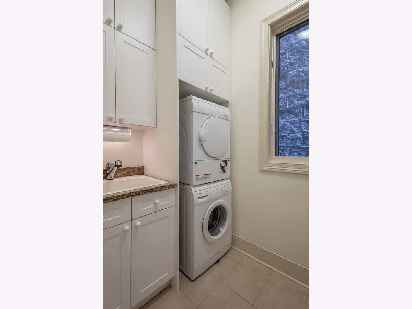
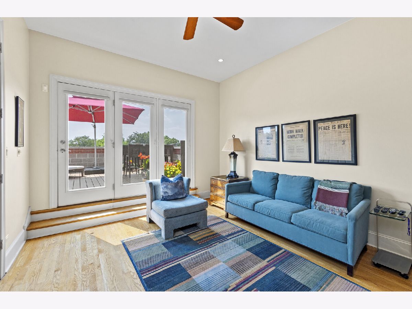
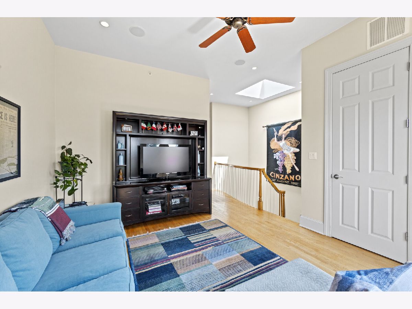
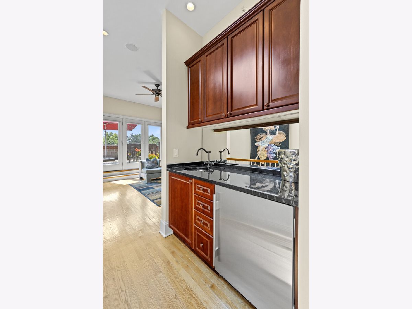
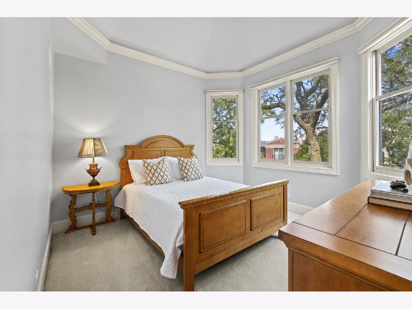

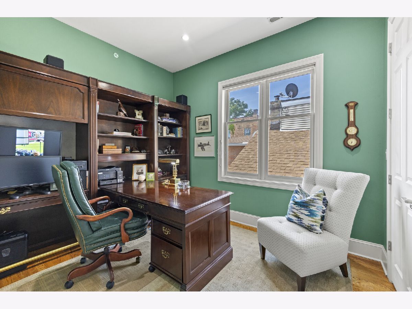
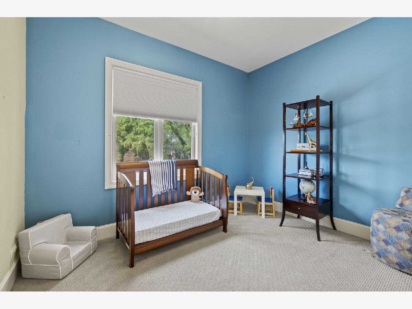

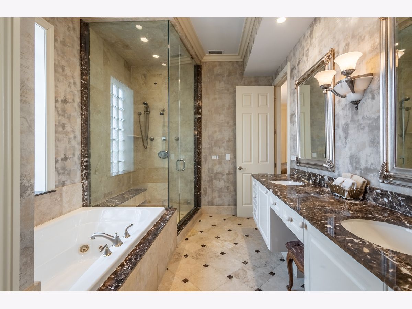
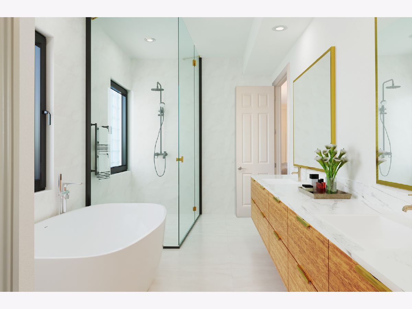
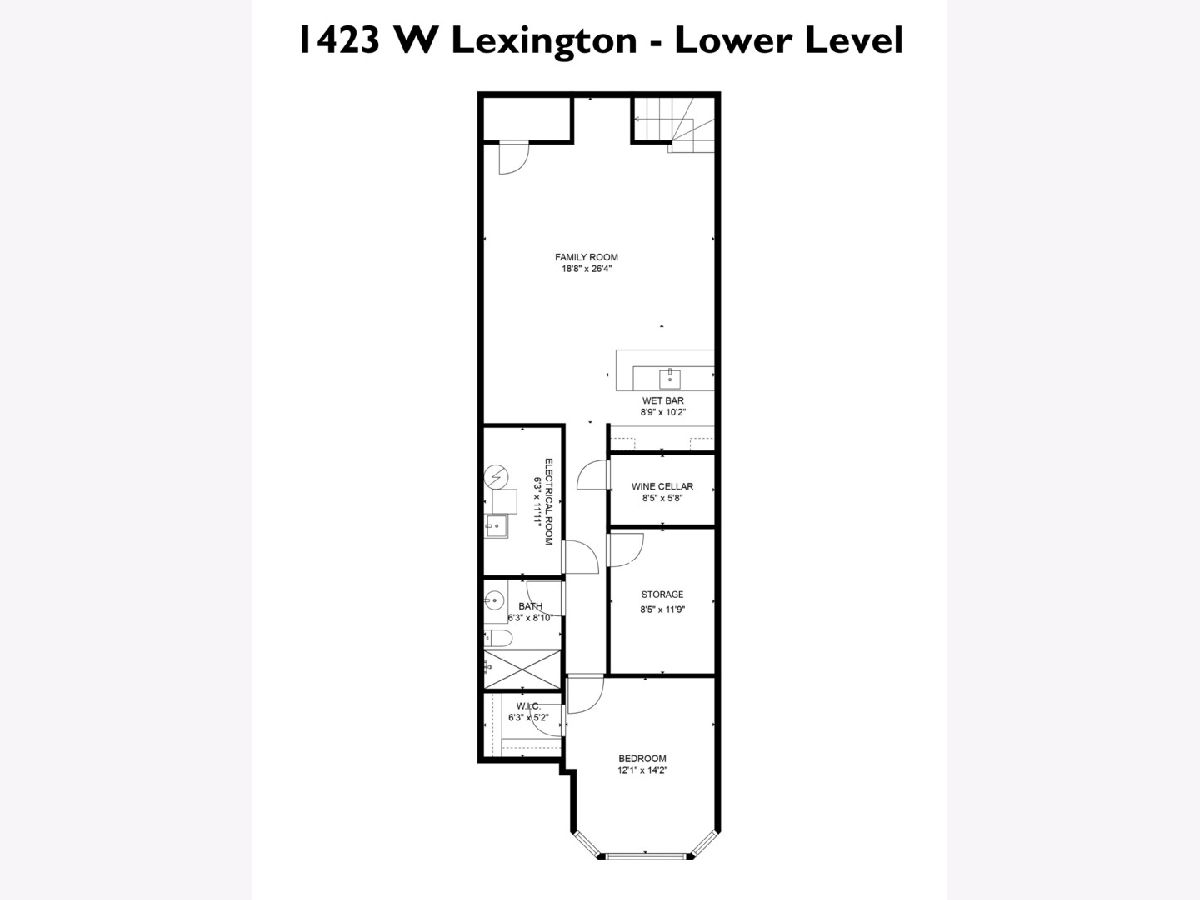
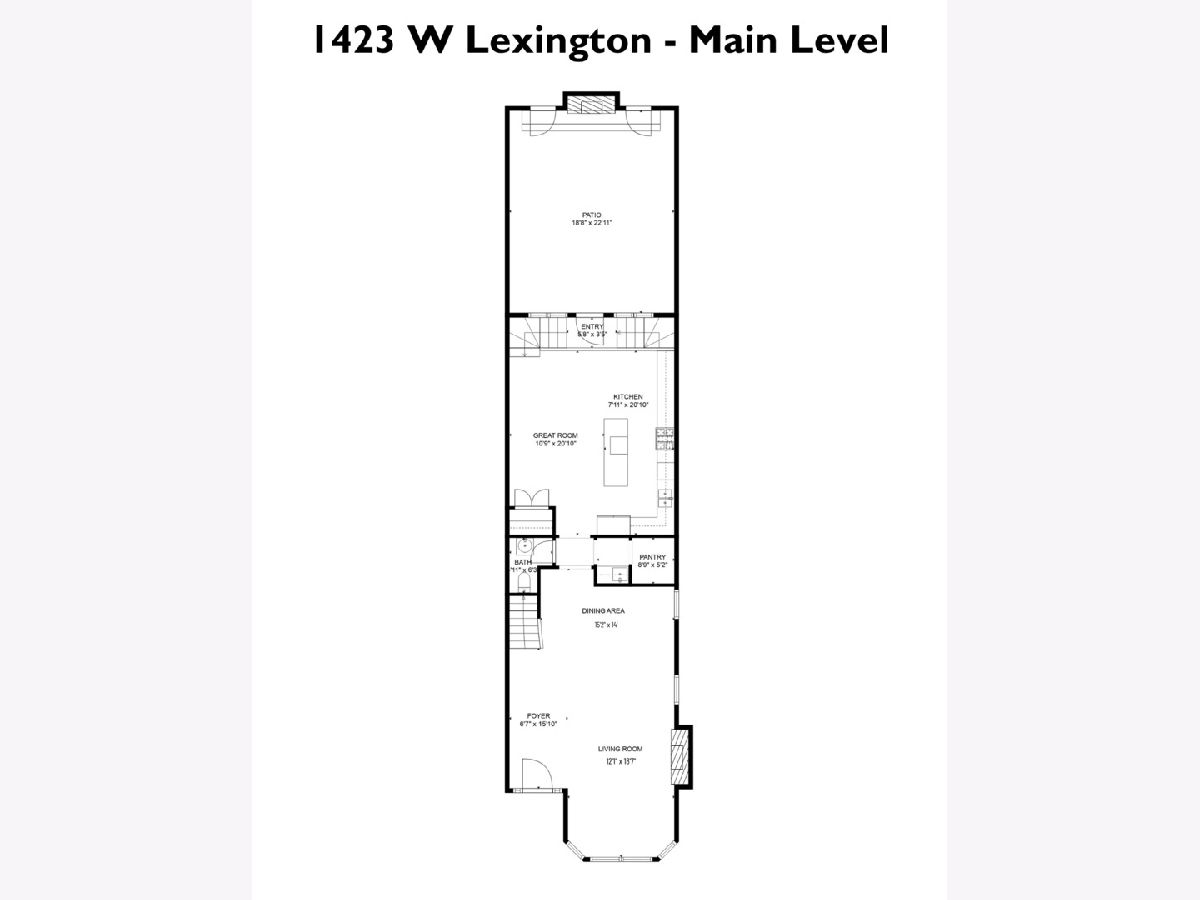

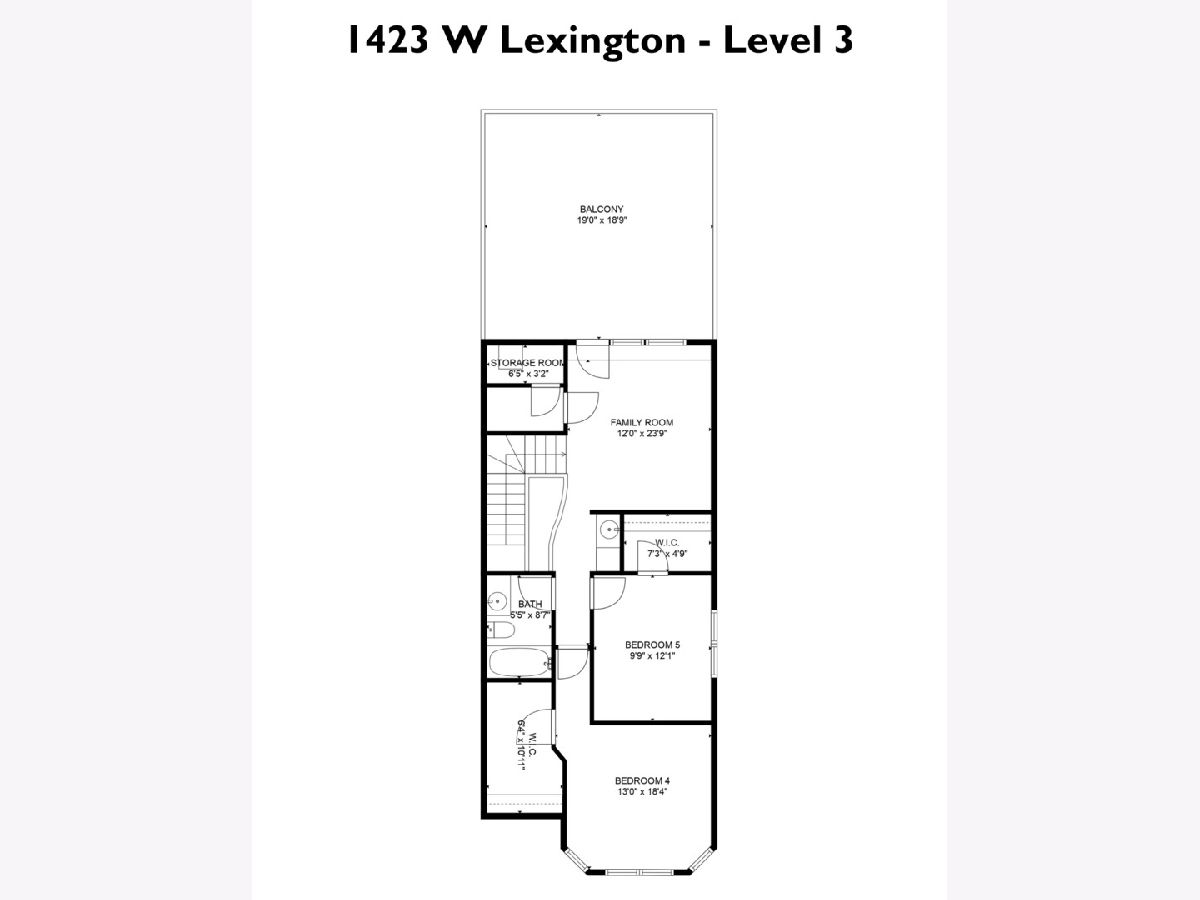
Room Specifics
Total Bedrooms: 6
Bedrooms Above Ground: 6
Bedrooms Below Ground: 0
Dimensions: —
Floor Type: —
Dimensions: —
Floor Type: —
Dimensions: —
Floor Type: —
Dimensions: —
Floor Type: —
Dimensions: —
Floor Type: —
Full Bathrooms: 5
Bathroom Amenities: Separate Shower,Double Sink
Bathroom in Basement: 1
Rooms: —
Basement Description: Finished,9 ft + pour,Rec/Family Area
Other Specifics
| 2 | |
| — | |
| Off Alley | |
| — | |
| — | |
| 24 X 112 | |
| — | |
| — | |
| — | |
| — | |
| Not in DB | |
| — | |
| — | |
| — | |
| — |
Tax History
| Year | Property Taxes |
|---|---|
| 2023 | $20,898 |
Contact Agent
Nearby Similar Homes
Nearby Sold Comparables
Contact Agent
Listing Provided By
Baird & Warner



