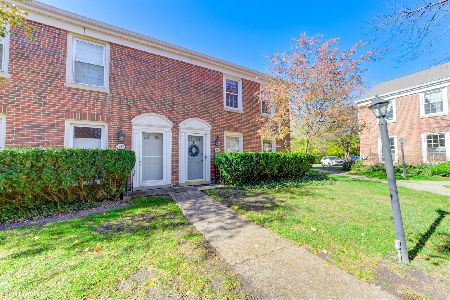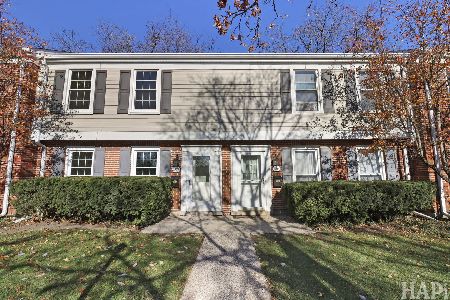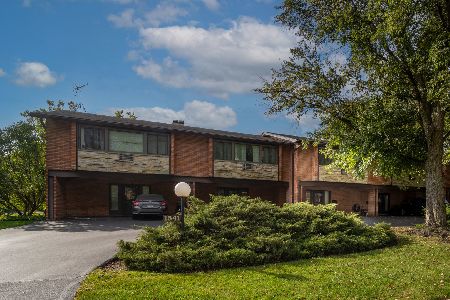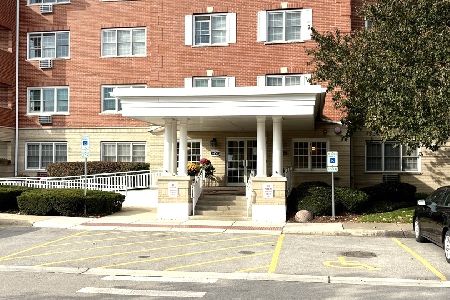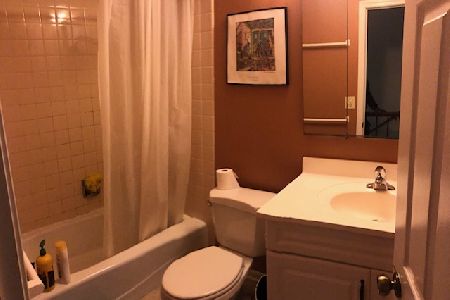1423 Pebblecreek Drive, Glenview, Illinois 60025
$315,000
|
Sold
|
|
| Status: | Closed |
| Sqft: | 0 |
| Cost/Sqft: | — |
| Beds: | 3 |
| Baths: | 3 |
| Year Built: | 1978 |
| Property Taxes: | $2,787 |
| Days On Market: | 1663 |
| Lot Size: | 0,00 |
Description
Welcome to maintenance - free townhome living in popular Pebble Creek! This is a premier end unit lot with desirable courtyard and tree lined river view without any outside traffic or noise. Sunny and spacious Williamsburg style END UNIT! Enter into foyer w/ closet and lovely floorplan. Remodeled kitchen featuring granite countertops, custom wood cabinetry, stainless steel appliances & recessed lighting. Kitchen open to family room w/ fireplace & French Doors leading to a large private brick paver patio. Bathrooms in good shape but do need updating. Main level has hardwood throughout. Second level offers primary bedroom w/ en suite bath. Two additional bedrooms, one with walk in closet, as well as guest bath and 2nd floor laundry! HVAC, windows, & roof all replaced over the years. Electric panel replaced/updated in May 2021. Attic storage accessible by pull down stairs. This unique attached 1.5 car garage is spacious & has sink w/ cabinetry, useful when grilling w/ attached gas grill! Beautifully landscaped Pebble Creek offers winding paths & private resident pool surrounded by gorgeous trees. Plenty of guest parking steps from the townhome. Well managed association. Close to shopping, restaurants, and both 94 and 294 making it easy to get anywhere.
Property Specifics
| Condos/Townhomes | |
| 2 | |
| — | |
| 1978 | |
| None | |
| TOWNHOME | |
| No | |
| — |
| Cook | |
| Pebble Creek | |
| 431 / Monthly | |
| Water,Insurance,Pool,Exterior Maintenance,Lawn Care,Scavenger,Snow Removal | |
| Lake Michigan | |
| Public Sewer | |
| 11211182 | |
| 04264000731090 |
Nearby Schools
| NAME: | DISTRICT: | DISTANCE: | |
|---|---|---|---|
|
Grade School
Lyon Elementary School |
34 | — | |
|
Middle School
Attea Middle School |
34 | Not in DB | |
|
High School
Glenbrook South High School |
225 | Not in DB | |
Property History
| DATE: | EVENT: | PRICE: | SOURCE: |
|---|---|---|---|
| 27 Sep, 2021 | Sold | $315,000 | MRED MLS |
| 21 Jul, 2021 | Under contract | $325,000 | MRED MLS |
| 24 May, 2021 | Listed for sale | $325,000 | MRED MLS |
| 24 Dec, 2021 | Listed for sale | $0 | MRED MLS |
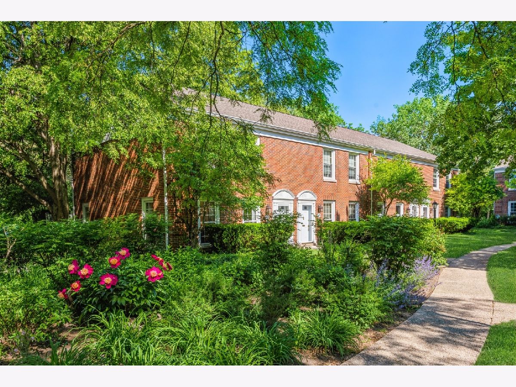
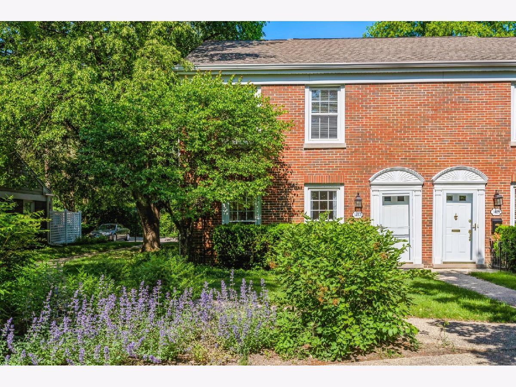
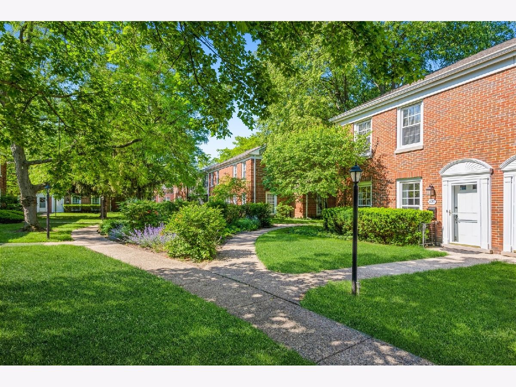
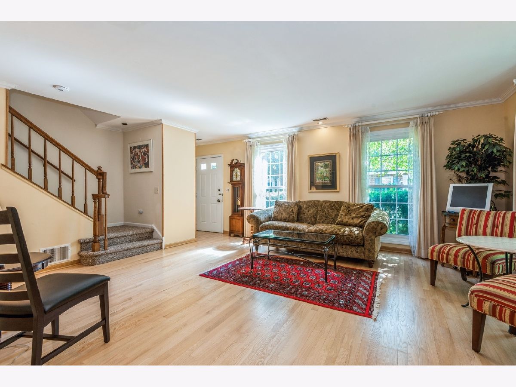
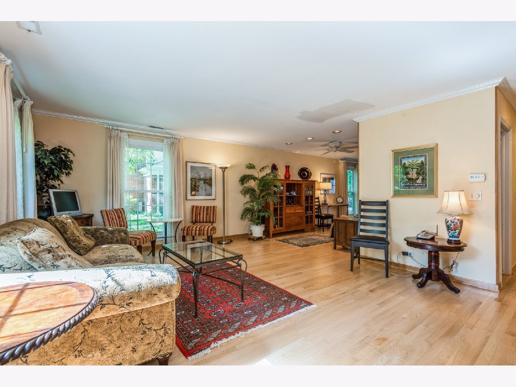
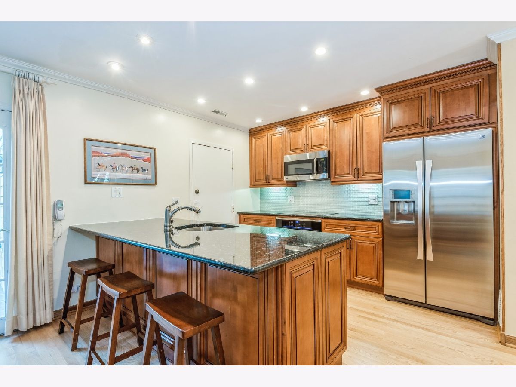
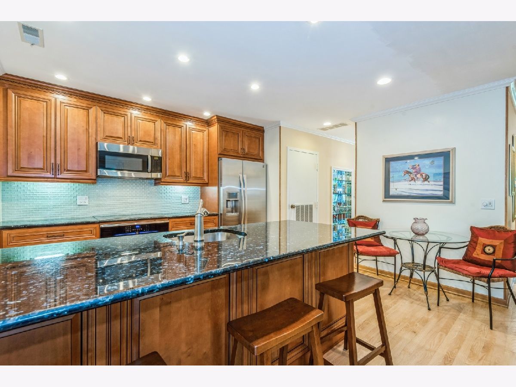
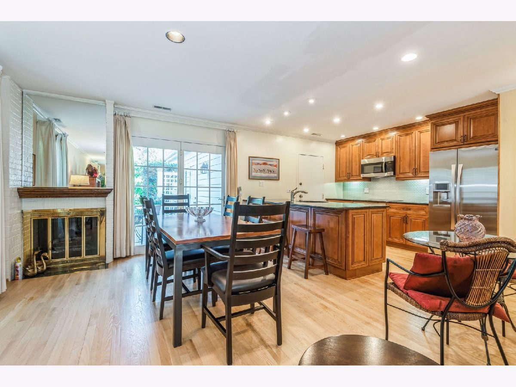

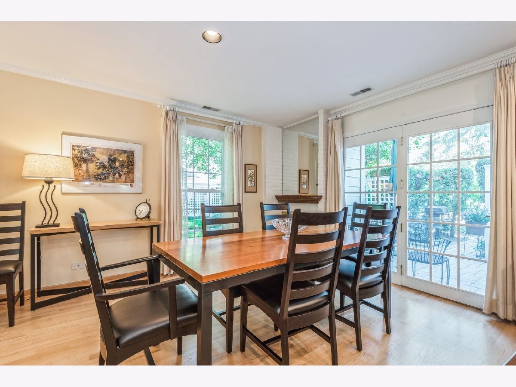
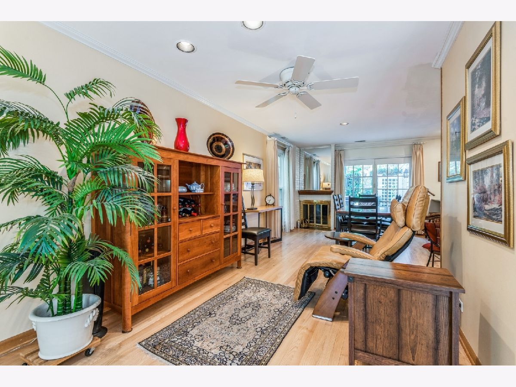
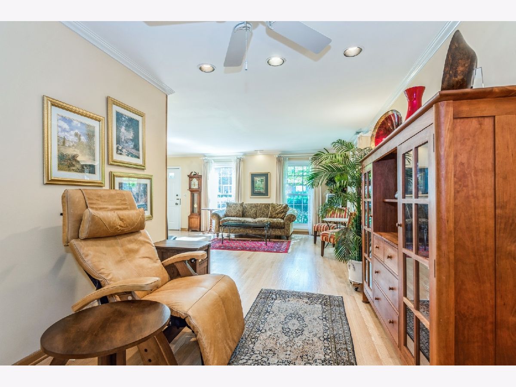
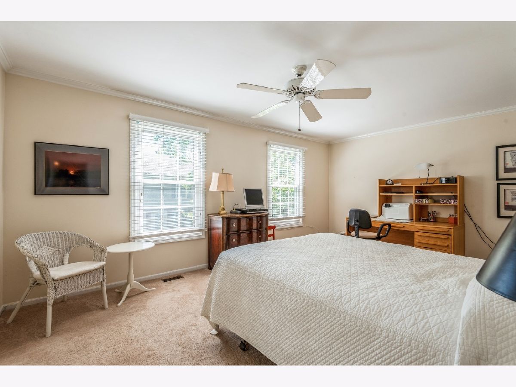

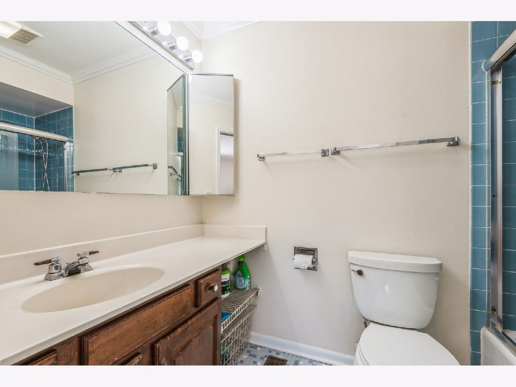
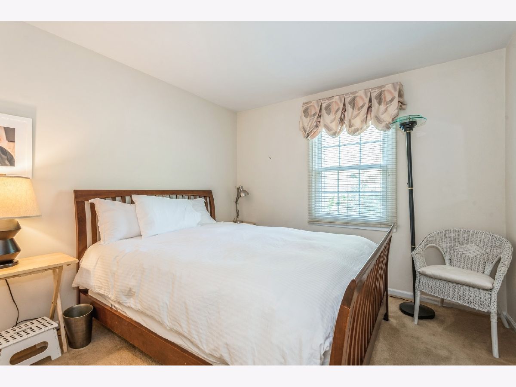
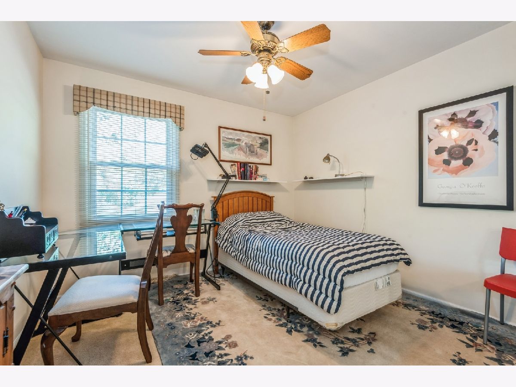

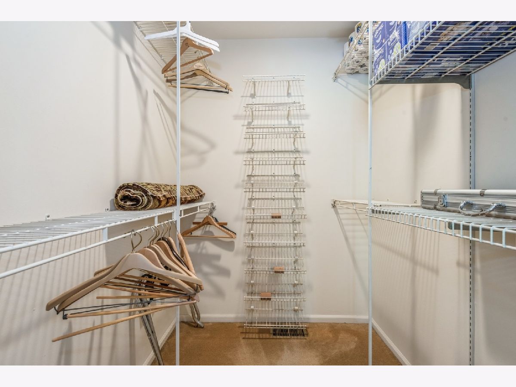

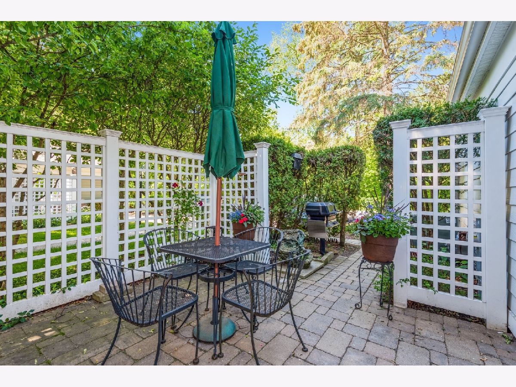

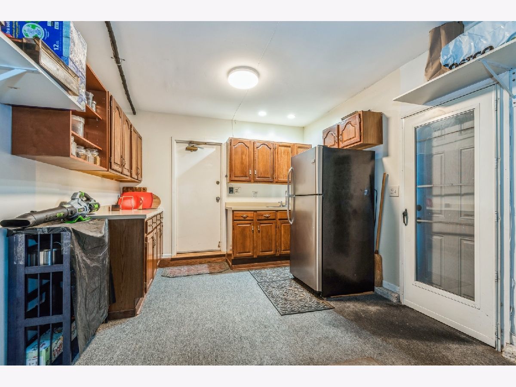



Room Specifics
Total Bedrooms: 3
Bedrooms Above Ground: 3
Bedrooms Below Ground: 0
Dimensions: —
Floor Type: Carpet
Dimensions: —
Floor Type: Carpet
Full Bathrooms: 3
Bathroom Amenities: —
Bathroom in Basement: 0
Rooms: No additional rooms
Basement Description: Slab
Other Specifics
| 1 | |
| — | |
| Concrete | |
| Patio, Outdoor Grill, End Unit | |
| Common Grounds | |
| COMMON | |
| — | |
| Full | |
| Hardwood Floors, Laundry Hook-Up in Unit | |
| Range, Microwave, Dishwasher, Refrigerator, Washer, Dryer, Disposal | |
| Not in DB | |
| — | |
| — | |
| Pool | |
| Gas Log |
Tax History
| Year | Property Taxes |
|---|---|
| 2021 | $2,787 |
Contact Agent
Nearby Similar Homes
Nearby Sold Comparables
Contact Agent
Listing Provided By
Berkshire Hathaway HomeServices Chicago

