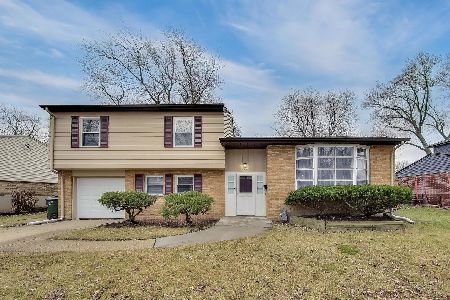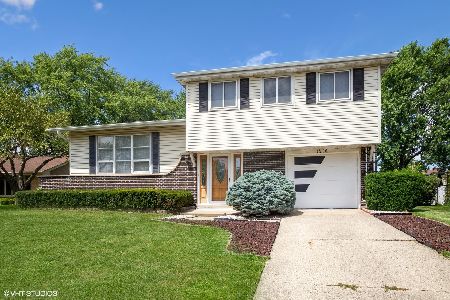1423 Roanoke Drive, Arlington Heights, Illinois 60004
$330,000
|
Sold
|
|
| Status: | Closed |
| Sqft: | 1,122 |
| Cost/Sqft: | $302 |
| Beds: | 3 |
| Baths: | 2 |
| Year Built: | 1964 |
| Property Taxes: | $5,944 |
| Days On Market: | 2454 |
| Lot Size: | 0,20 |
Description
THIS ONE CHECKS ALL THE BOXES! EVERYTHING IN THIS HOUSE HAS BEEN UPDATED! Open floor plan and gorgeous kitchen with white shaker style cabinets, stunning granite, fabulous stainless steel appliances. Sliders off dining area open to wonderful deck and spacious backyard perfect for entertaining. 2 updated bathrooms with beautiful tile and cabinetry. 3 nicely sized bedrooms with plenty of closet space and solid oak doors. Gleaming wood floors throughout the main floor and upstairs. Lower level has spacious family room with lots of windows, gorgeous bathroom with glass shower, and a laundry room. This house has so much natural light with the huge picture window in the front, kitchen skylight, etc. Extensive perennial landscaping and large storage shed completes this wonderful family home. Across from Greenbrier Park with tennis courts and Greenbrier Elementary. Excellent school district. Near Frontier Pool, 4 additional parks, and Palatine Trail. Nothing to do but move in and enjoy!
Property Specifics
| Single Family | |
| — | |
| — | |
| 1964 | |
| Partial | |
| — | |
| No | |
| 0.2 |
| Cook | |
| — | |
| 0 / Not Applicable | |
| None | |
| Lake Michigan | |
| Public Sewer, Sewer-Storm | |
| 10378624 | |
| 03181070180000 |
Nearby Schools
| NAME: | DISTRICT: | DISTANCE: | |
|---|---|---|---|
|
Grade School
Greenbrier Elementary School |
25 | — | |
|
Middle School
Thomas Middle School |
25 | Not in DB | |
|
High School
Buffalo Grove High School |
214 | Not in DB | |
Property History
| DATE: | EVENT: | PRICE: | SOURCE: |
|---|---|---|---|
| 27 Sep, 2007 | Sold | $322,500 | MRED MLS |
| 30 Aug, 2007 | Under contract | $339,500 | MRED MLS |
| 25 Jul, 2007 | Listed for sale | $339,500 | MRED MLS |
| 17 Jul, 2019 | Sold | $330,000 | MRED MLS |
| 17 May, 2019 | Under contract | $339,000 | MRED MLS |
| 14 May, 2019 | Listed for sale | $339,000 | MRED MLS |
Room Specifics
Total Bedrooms: 3
Bedrooms Above Ground: 3
Bedrooms Below Ground: 0
Dimensions: —
Floor Type: Hardwood
Dimensions: —
Floor Type: Hardwood
Full Bathrooms: 2
Bathroom Amenities: —
Bathroom in Basement: 1
Rooms: No additional rooms
Basement Description: Finished,Crawl
Other Specifics
| 1 | |
| Concrete Perimeter | |
| Asphalt | |
| Deck | |
| Park Adjacent | |
| 70X125 | |
| — | |
| None | |
| Skylight(s), Hardwood Floors | |
| Range, Microwave, Dishwasher, Refrigerator, Washer, Dryer, Disposal | |
| Not in DB | |
| Sidewalks, Street Lights, Street Paved | |
| — | |
| — | |
| — |
Tax History
| Year | Property Taxes |
|---|---|
| 2007 | $5,949 |
| 2019 | $5,944 |
Contact Agent
Nearby Similar Homes
Nearby Sold Comparables
Contact Agent
Listing Provided By
@properties







