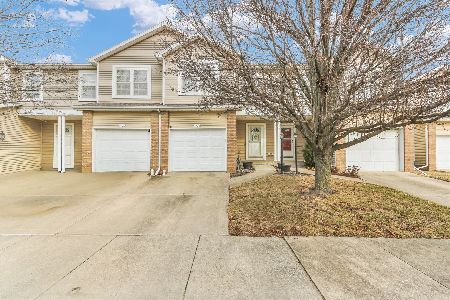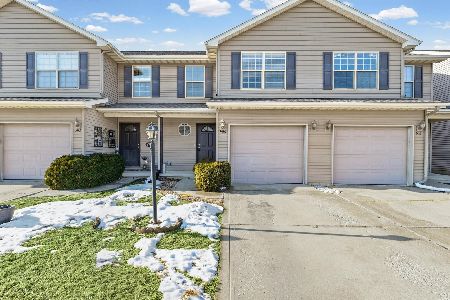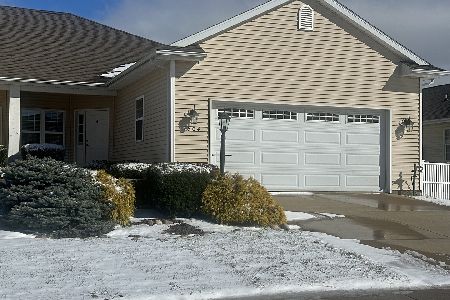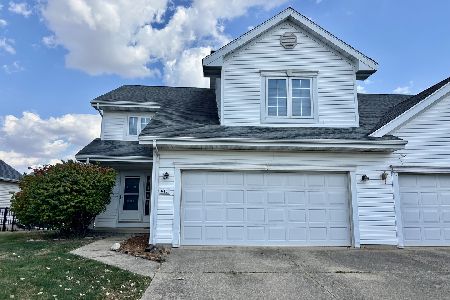1423 Sand Dollar Drive, Champaign, Illinois 61822
$152,500
|
Sold
|
|
| Status: | Closed |
| Sqft: | 1,964 |
| Cost/Sqft: | $79 |
| Beds: | 4 |
| Baths: | 3 |
| Year Built: | 2006 |
| Property Taxes: | $3,582 |
| Days On Market: | 3127 |
| Lot Size: | 0,00 |
Description
Nothing to do here but move in! The open floor plan and brand new flooring greets you as you enter this meticulously cared for home. Sliding glass doors lead you to the fenced in yard with patio and pergola for entertaining. The updated kitchen provides plenty of cabinet space and walk-in pantry. 4th bedroom on first floor is the perfect flex room! Upstairs offers 3 bedrooms all with WIC, laundry room, full bath, and huge landing that could be used as office area, family room, or play room. Large master bedroom with trey ceiling, WIC, whirlpool tub and separate shower. Within walking distance to the beautiful 18 acre Sunset Ridge park!
Property Specifics
| Condos/Townhomes | |
| 2 | |
| — | |
| 2006 | |
| None | |
| — | |
| No | |
| — |
| Champaign | |
| Boulder Ridge | |
| 145 / Annual | |
| Lake Rights | |
| Public | |
| Public Sewer | |
| 09717163 | |
| 412004373047 |
Nearby Schools
| NAME: | DISTRICT: | DISTANCE: | |
|---|---|---|---|
|
Grade School
Champaign Elementary School |
4 | — | |
|
Middle School
Champaign Junior High School |
4 | Not in DB | |
|
High School
Centennial High School |
4 | Not in DB | |
Property History
| DATE: | EVENT: | PRICE: | SOURCE: |
|---|---|---|---|
| 30 May, 2008 | Sold | $152,400 | MRED MLS |
| 5 May, 2008 | Under contract | $154,900 | MRED MLS |
| — | Last price change | $157,900 | MRED MLS |
| 18 Oct, 2007 | Listed for sale | $0 | MRED MLS |
| 17 Apr, 2012 | Sold | $150,000 | MRED MLS |
| 3 Feb, 2012 | Under contract | $154,900 | MRED MLS |
| 5 Jan, 2012 | Listed for sale | $0 | MRED MLS |
| 27 Feb, 2018 | Sold | $152,500 | MRED MLS |
| 10 Dec, 2017 | Under contract | $154,900 | MRED MLS |
| — | Last price change | $159,900 | MRED MLS |
| 9 Aug, 2017 | Listed for sale | $159,900 | MRED MLS |
Room Specifics
Total Bedrooms: 4
Bedrooms Above Ground: 4
Bedrooms Below Ground: 0
Dimensions: —
Floor Type: Carpet
Dimensions: —
Floor Type: Carpet
Dimensions: —
Floor Type: Wood Laminate
Full Bathrooms: 3
Bathroom Amenities: Separate Shower
Bathroom in Basement: 0
Rooms: No additional rooms
Basement Description: Crawl
Other Specifics
| 1 | |
| Block | |
| Concrete | |
| Patio, Brick Paver Patio | |
| Fenced Yard,Water Rights | |
| 164.77X23X108.32X100.55 | |
| — | |
| Full | |
| — | |
| Range, Microwave, Dishwasher, Refrigerator, Disposal | |
| Not in DB | |
| — | |
| — | |
| — | |
| — |
Tax History
| Year | Property Taxes |
|---|---|
| 2008 | $200 |
| 2012 | $3,395 |
| 2018 | $3,582 |
Contact Agent
Nearby Similar Homes
Nearby Sold Comparables
Contact Agent
Listing Provided By
KELLER WILLIAMS-TREC







