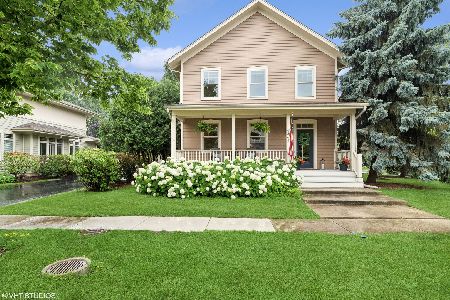1423 Thimbleweed Road, Grayslake, Illinois 60030
$290,000
|
Sold
|
|
| Status: | Closed |
| Sqft: | 2,632 |
| Cost/Sqft: | $114 |
| Beds: | 4 |
| Baths: | 3 |
| Year Built: | 2003 |
| Property Taxes: | $11,671 |
| Days On Market: | 4941 |
| Lot Size: | 0,14 |
Description
Spacious and sun-filled home features eat-in kitchen with 42" cabinets, SS appliances opens to family room, HW flooring. Large master w/walk-in closet and luxurious bath w/double vanity, soaker tub & sep shower. Enjoy area amenities: miles of trails & open space, local organic farm, farmers market, horse stable, social gatherings at Byron Colby Barn and water activities at the lake. Walk to train
Property Specifics
| Single Family | |
| — | |
| Farmhouse | |
| 2003 | |
| Full | |
| PARTRIDGE - CUSTOMIZED | |
| No | |
| 0.14 |
| Lake | |
| Prairie Crossing | |
| 270 / Quarterly | |
| Insurance,Clubhouse,Exercise Facilities,Lake Rights,Other | |
| Lake Michigan | |
| Public Sewer | |
| 08086919 | |
| 10012130060000 |
Nearby Schools
| NAME: | DISTRICT: | DISTANCE: | |
|---|---|---|---|
|
Grade School
Fremont Elementary School |
79 | — | |
|
Middle School
Fremont Middle School |
79 | Not in DB | |
|
High School
Grayslake Central High School |
127 | Not in DB | |
Property History
| DATE: | EVENT: | PRICE: | SOURCE: |
|---|---|---|---|
| 23 Oct, 2012 | Sold | $290,000 | MRED MLS |
| 30 Jul, 2012 | Under contract | $299,000 | MRED MLS |
| — | Last price change | $319,000 | MRED MLS |
| 8 Jun, 2012 | Listed for sale | $319,000 | MRED MLS |
| 27 Aug, 2015 | Sold | $319,500 | MRED MLS |
| 19 Jul, 2015 | Under contract | $329,900 | MRED MLS |
| — | Last price change | $339,500 | MRED MLS |
| 9 May, 2015 | Listed for sale | $339,500 | MRED MLS |
| 18 Apr, 2019 | Sold | $339,000 | MRED MLS |
| 6 Mar, 2019 | Under contract | $334,000 | MRED MLS |
| 14 Feb, 2019 | Listed for sale | $334,000 | MRED MLS |
| 9 Aug, 2024 | Sold | $515,000 | MRED MLS |
| 19 Jul, 2024 | Under contract | $529,000 | MRED MLS |
| 15 Jul, 2024 | Listed for sale | $529,000 | MRED MLS |
Room Specifics
Total Bedrooms: 4
Bedrooms Above Ground: 4
Bedrooms Below Ground: 0
Dimensions: —
Floor Type: Carpet
Dimensions: —
Floor Type: Carpet
Dimensions: —
Floor Type: Carpet
Full Bathrooms: 3
Bathroom Amenities: Separate Shower,Double Sink
Bathroom in Basement: 0
Rooms: Other Room
Basement Description: Unfinished
Other Specifics
| 2 | |
| Concrete Perimeter | |
| Asphalt | |
| Patio | |
| Landscaped | |
| 60 X 100 | |
| Unfinished | |
| Full | |
| Hardwood Floors | |
| Range, Microwave, Dishwasher, Refrigerator, Washer, Dryer, Disposal | |
| Not in DB | |
| Clubhouse, Tennis Courts, Sidewalks, Street Lights | |
| — | |
| — | |
| — |
Tax History
| Year | Property Taxes |
|---|---|
| 2012 | $11,671 |
| 2015 | $12,041 |
| 2019 | $11,512 |
| 2024 | $11,983 |
Contact Agent
Nearby Similar Homes
Nearby Sold Comparables
Contact Agent
Listing Provided By
Baird & Warner




