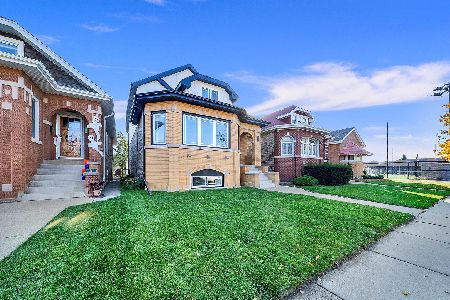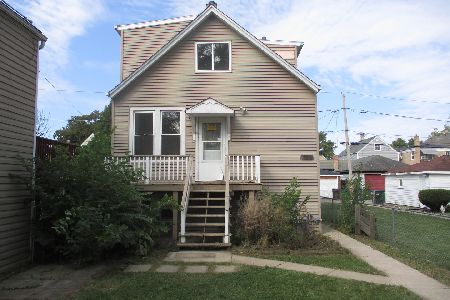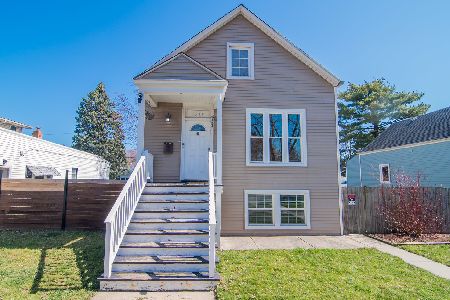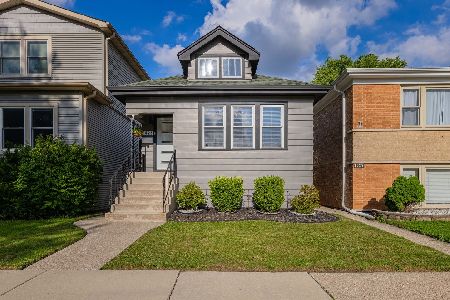1423 Wenonah Avenue, Berwyn, Illinois 60402
$320,000
|
Sold
|
|
| Status: | Closed |
| Sqft: | 1,900 |
| Cost/Sqft: | $168 |
| Beds: | 3 |
| Baths: | 4 |
| Year Built: | — |
| Property Taxes: | $3,371 |
| Days On Market: | 3753 |
| Lot Size: | 0,00 |
Description
HUGE PRICE REDUCTION!!! Stunning, mostly new 5 bedrm, 3 1/2 bath rebuilt home. 1st floor open floor plan has fabulous kitchen with top of the line appliances and top of the line quartz countertops, a dining room combo w/ kitchen, a gorgeous living rm, a half bath and a wet bar with wine cooler. There is a spacious 18 X 12 deck off the kitchen that has solar powered, photo cell activated lights on the posts. Three bedrooms and 2 full baths up and one is master bath. Basement has a rec room that could be a 5th bedrm with closet, a 4th bedrm, full bath, laundry room and an additional space that could be used as a summer kitchen as it has an installed sink and room for a stove and refrigerator. The rear basement door access would allow for an ideal in-law living space. There are overhead sewers and a flood control check valve. There is all new concrete on the property.
Property Specifics
| Single Family | |
| — | |
| Contemporary | |
| — | |
| Full | |
| — | |
| No | |
| — |
| Cook | |
| — | |
| 0 / Not Applicable | |
| None | |
| Lake Michigan | |
| Public Sewer, Sewer-Storm | |
| 09059583 | |
| 16191190110000 |
Nearby Schools
| NAME: | DISTRICT: | DISTANCE: | |
|---|---|---|---|
|
Grade School
Jefferson Elementary School |
98 | — | |
|
Middle School
Lincoln Middle School |
98 | Not in DB | |
|
High School
J Sterling Morton West High Scho |
201 | Not in DB | |
Property History
| DATE: | EVENT: | PRICE: | SOURCE: |
|---|---|---|---|
| 24 Mar, 2015 | Sold | $74,000 | MRED MLS |
| 12 Feb, 2015 | Under contract | $74,900 | MRED MLS |
| — | Last price change | $79,900 | MRED MLS |
| 20 Jan, 2015 | Listed for sale | $79,900 | MRED MLS |
| 1 Feb, 2016 | Sold | $320,000 | MRED MLS |
| 14 Dec, 2015 | Under contract | $319,500 | MRED MLS |
| — | Last price change | $339,000 | MRED MLS |
| 8 Oct, 2015 | Listed for sale | $339,000 | MRED MLS |
Room Specifics
Total Bedrooms: 5
Bedrooms Above Ground: 3
Bedrooms Below Ground: 2
Dimensions: —
Floor Type: Hardwood
Dimensions: —
Floor Type: Hardwood
Dimensions: —
Floor Type: Carpet
Dimensions: —
Floor Type: —
Full Bathrooms: 4
Bathroom Amenities: Separate Shower,Double Sink
Bathroom in Basement: 1
Rooms: Bedroom 5
Basement Description: Finished,Exterior Access
Other Specifics
| 2 | |
| Concrete Perimeter | |
| Off Alley | |
| Deck | |
| Fenced Yard | |
| 25 X 136.43 | |
| — | |
| Full | |
| Bar-Wet, Hardwood Floors, In-Law Arrangement, First Floor Full Bath | |
| Range, Microwave, Dishwasher, Refrigerator, Stainless Steel Appliance(s), Wine Refrigerator | |
| Not in DB | |
| Sidewalks, Street Lights, Street Paved | |
| — | |
| — | |
| — |
Tax History
| Year | Property Taxes |
|---|---|
| 2015 | $3,673 |
| 2016 | $3,371 |
Contact Agent
Nearby Similar Homes
Nearby Sold Comparables
Contact Agent
Listing Provided By
Mid-America Realty










