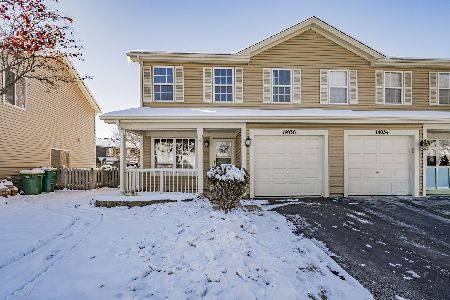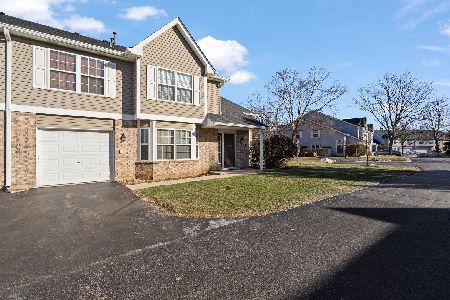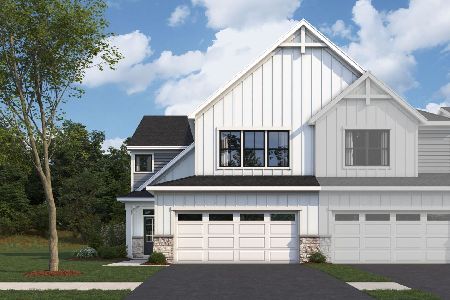14232 Napa Circle, Plainfield, Illinois 60544
$87,000
|
Sold
|
|
| Status: | Closed |
| Sqft: | 1,668 |
| Cost/Sqft: | $52 |
| Beds: | 3 |
| Baths: | 3 |
| Year Built: | 1996 |
| Property Taxes: | $3,181 |
| Days On Market: | 5487 |
| Lot Size: | 0,00 |
Description
Spacious Three Bedroom Drake Model in Lakewood Falls. 9 ft ceilings on first floor. Beautiful large cul-de-sac lot. Fenced in private yard with spacious deck and mature trees. Master suite with sitting area. Lots of windows and vaulted ceilings in the living and dining rooms. Convenient second floor laundry. Easy access to I-55. Short Sale with Lender approved price. Faster closing. No negotiating.
Property Specifics
| Condos/Townhomes | |
| 2 | |
| — | |
| 1996 | |
| None | |
| DRAKE | |
| No | |
| — |
| Will | |
| Lakewood Falls | |
| 48 / Monthly | |
| Other | |
| Public | |
| Public Sewer | |
| 07711488 | |
| 06030130121000 |
Nearby Schools
| NAME: | DISTRICT: | DISTANCE: | |
|---|---|---|---|
|
Grade School
Lakewood Falls Elementary School |
202 | — | |
|
Middle School
Timber Ridge Middle School |
202 | Not in DB | |
|
High School
Plainfield East High School |
202 | Not in DB | |
Property History
| DATE: | EVENT: | PRICE: | SOURCE: |
|---|---|---|---|
| 29 Feb, 2012 | Sold | $87,000 | MRED MLS |
| 24 Oct, 2011 | Under contract | $87,000 | MRED MLS |
| — | Last price change | $98,000 | MRED MLS |
| 16 Jan, 2011 | Listed for sale | $118,000 | MRED MLS |
Room Specifics
Total Bedrooms: 3
Bedrooms Above Ground: 3
Bedrooms Below Ground: 0
Dimensions: —
Floor Type: Carpet
Dimensions: —
Floor Type: Carpet
Full Bathrooms: 3
Bathroom Amenities: —
Bathroom in Basement: 0
Rooms: Tandem Room
Basement Description: None
Other Specifics
| 1 | |
| Concrete Perimeter | |
| Asphalt | |
| Deck, Porch, End Unit | |
| Cul-De-Sac,Fenced Yard | |
| PER SURVEY | |
| — | |
| Full | |
| Second Floor Laundry | |
| Range, Microwave, Dishwasher, Refrigerator, Washer, Dryer, Disposal | |
| Not in DB | |
| — | |
| — | |
| Park | |
| — |
Tax History
| Year | Property Taxes |
|---|---|
| 2012 | $3,181 |
Contact Agent
Nearby Similar Homes
Nearby Sold Comparables
Contact Agent
Listing Provided By
RE/MAX of Naperville







