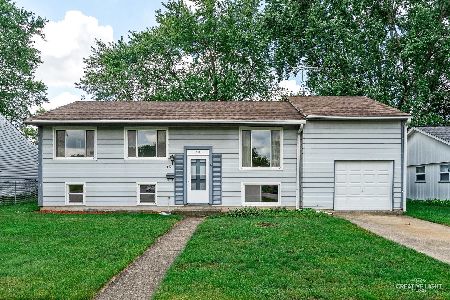1424 Beau Ridge Drive, Aurora, Illinois 60506
$152,000
|
Sold
|
|
| Status: | Closed |
| Sqft: | 925 |
| Cost/Sqft: | $173 |
| Beds: | 3 |
| Baths: | 1 |
| Year Built: | 1960 |
| Property Taxes: | $4,147 |
| Days On Market: | 2606 |
| Lot Size: | 0,20 |
Description
Aurora Westside - Easy Access to I-88 and shopping - 3 bedroom, 1 bath, eat-in kitchen, enclosed breeze way provides extra room for entertaining, 1 1/2+ garage, large shed, central air - fenced in large back yard and Smith Grade School close by.
Property Specifics
| Single Family | |
| — | |
| — | |
| 1960 | |
| None | |
| — | |
| No | |
| 0.2 |
| Kane | |
| — | |
| 0 / Not Applicable | |
| None | |
| Public | |
| Public Sewer | |
| 10128441 | |
| 1509329025 |
Property History
| DATE: | EVENT: | PRICE: | SOURCE: |
|---|---|---|---|
| 1 Feb, 2019 | Sold | $152,000 | MRED MLS |
| 24 Jan, 2019 | Under contract | $159,900 | MRED MLS |
| 2 Nov, 2018 | Listed for sale | $159,900 | MRED MLS |
Room Specifics
Total Bedrooms: 3
Bedrooms Above Ground: 3
Bedrooms Below Ground: 0
Dimensions: —
Floor Type: —
Dimensions: —
Floor Type: —
Full Bathrooms: 1
Bathroom Amenities: —
Bathroom in Basement: 0
Rooms: No additional rooms
Basement Description: Slab
Other Specifics
| 1 | |
| — | |
| — | |
| — | |
| — | |
| 56.62 X 155.65 X 90 X 184. | |
| — | |
| None | |
| — | |
| — | |
| Not in DB | |
| — | |
| — | |
| — | |
| — |
Tax History
| Year | Property Taxes |
|---|---|
| 2019 | $4,147 |
Contact Agent
Nearby Similar Homes
Nearby Sold Comparables
Contact Agent
Listing Provided By
Rocket Homes Real Estate IL LLC





