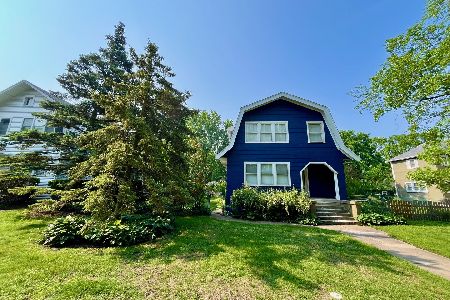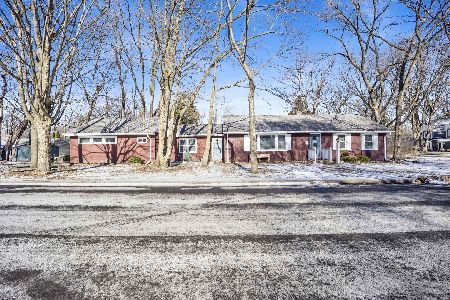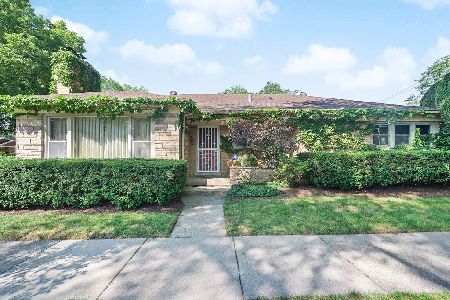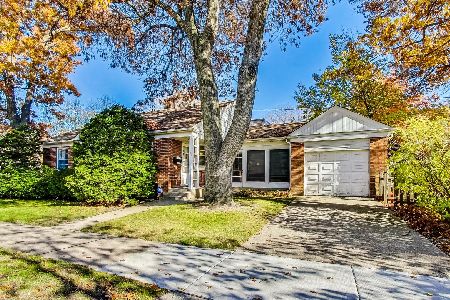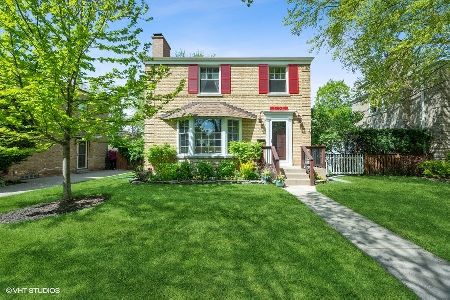1424 Cleveland Street, Evanston, Illinois 60202
$503,000
|
Sold
|
|
| Status: | Closed |
| Sqft: | 1,466 |
| Cost/Sqft: | $334 |
| Beds: | 3 |
| Baths: | 2 |
| Year Built: | 1941 |
| Property Taxes: | $7,704 |
| Days On Market: | 1556 |
| Lot Size: | 0,00 |
Description
Fantastic opportunity to own this charming all brick English Tudor in a prime, Evanston location! This lovely home features 3 bedrooms, 1.5 baths, newly finished hardwood floors and has been freshly painted throughout. Gracefully curved archways provide an attractive entrance into each room in this well-appointed home. The recently updated kitchen offers custom wood cabinets, stainless steel appliances, granite countertops and glass subway tile backsplash. Sunroom off the kitchen is the perfect place to relax and enjoy your morning coffee or peacefully unwind. First floor bedroom is ideal for an office or den and modern WFH living. Spacious dining room is perfect for entertaining large and small crowds. Bright and sunny living room features include recess lighting, crown molding and a cozy fireplace to warm up to. Outdoor deck off of the sunroom offers additional outdoor enjoyment overlooking the large backyard. Upstairs you will find 2 generous sized bedrooms and a full bathroom. The large lower level provides extra square footage and is ready to finish for more enjoyment. The home is complete with a side drive and detached 2 car garage. Located just blocks from schools, wonderful parks, Robert Crown Community Center & Library, shopping and dining. A wonderful location and neighborhood to call HOME! Lovely home exudes charm inside and out -- you have to see for yourself!
Property Specifics
| Single Family | |
| — | |
| English | |
| 1941 | |
| Full | |
| — | |
| No | |
| — |
| Cook | |
| — | |
| — / Not Applicable | |
| None | |
| Lake Michigan,Public | |
| Public Sewer | |
| 11261038 | |
| 10244180200000 |
Nearby Schools
| NAME: | DISTRICT: | DISTANCE: | |
|---|---|---|---|
|
Grade School
Oakton Elementary School |
65 | — | |
|
Middle School
Chute Middle School |
65 | Not in DB | |
|
High School
Evanston Twp High School |
202 | Not in DB | |
Property History
| DATE: | EVENT: | PRICE: | SOURCE: |
|---|---|---|---|
| 8 Dec, 2021 | Sold | $503,000 | MRED MLS |
| 5 Nov, 2021 | Under contract | $489,000 | MRED MLS |
| 2 Nov, 2021 | Listed for sale | $489,000 | MRED MLS |
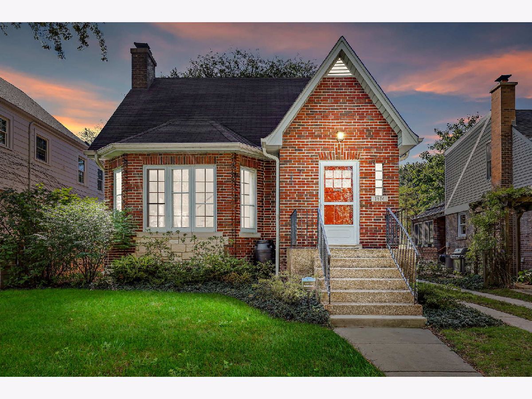
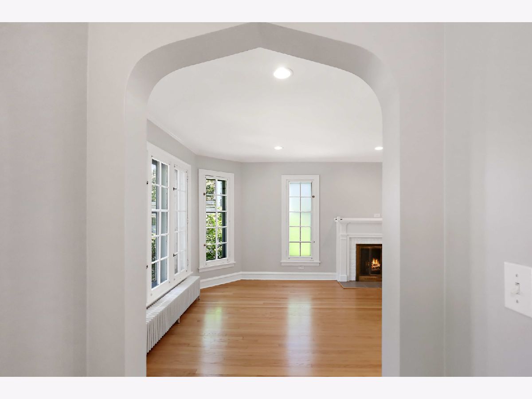
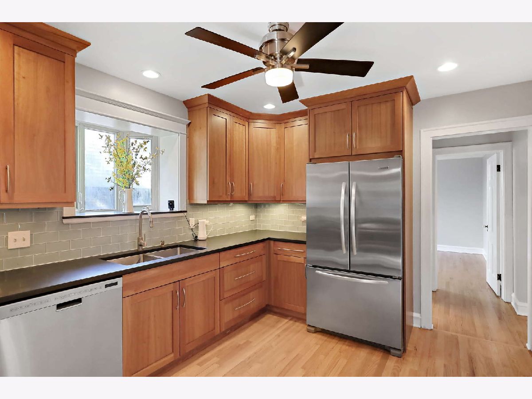
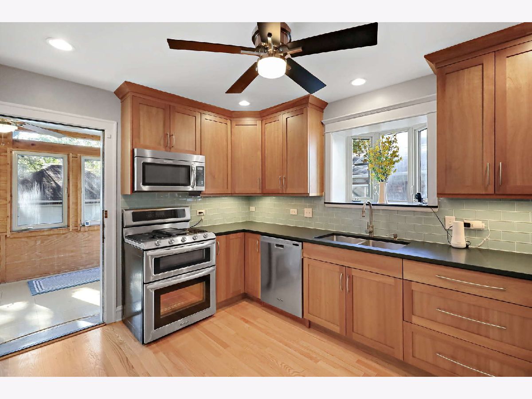
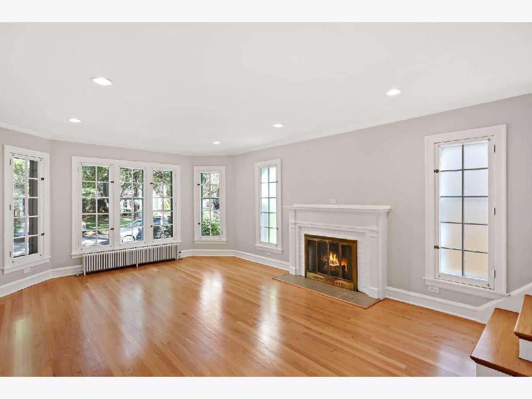
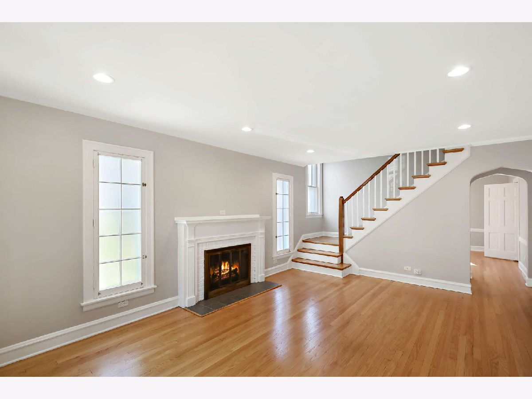
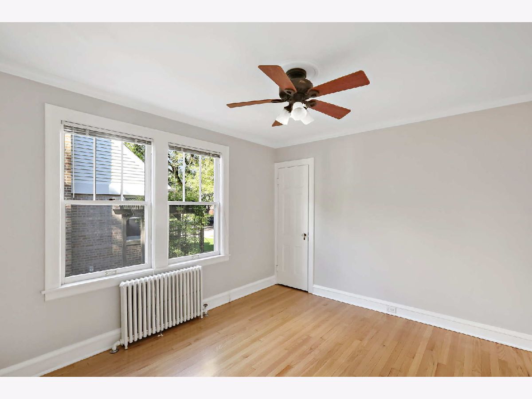
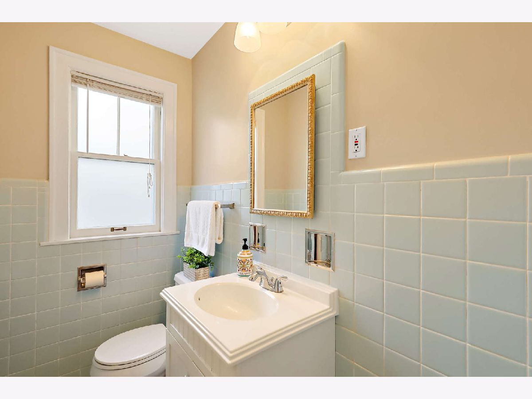
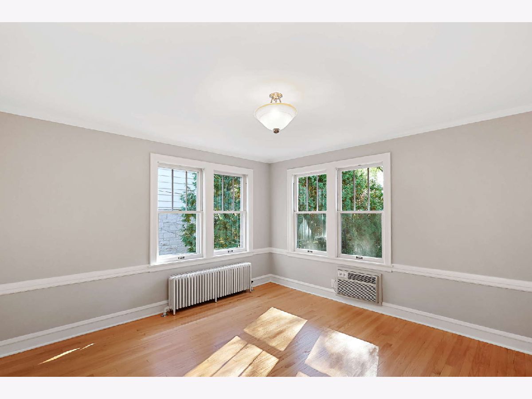
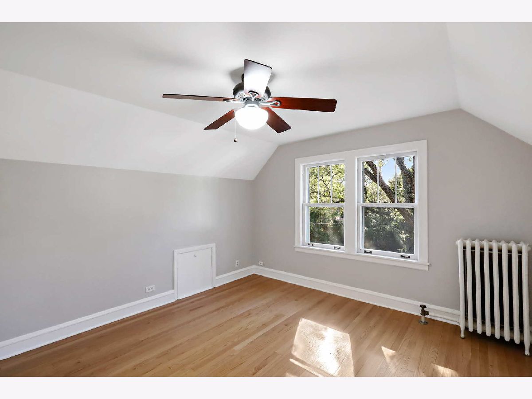
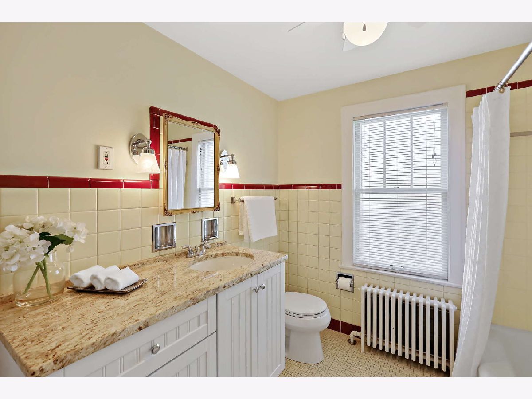
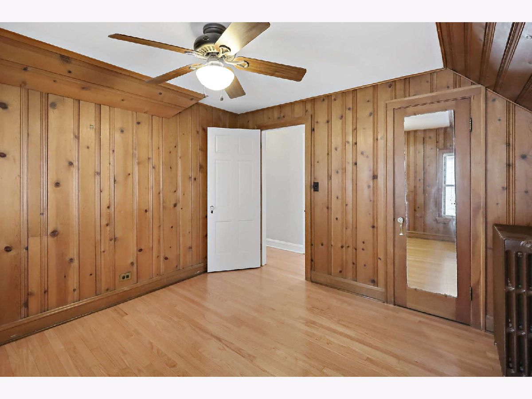
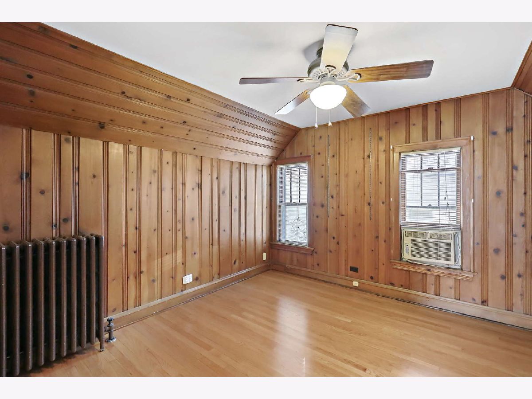
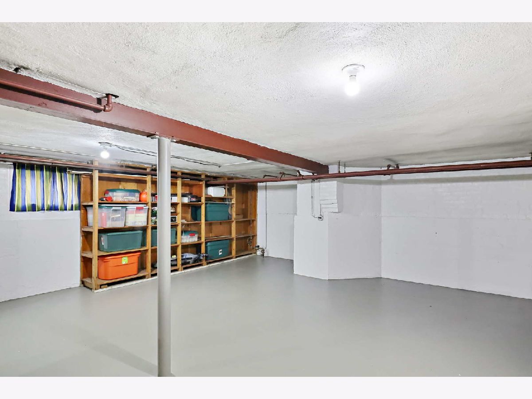
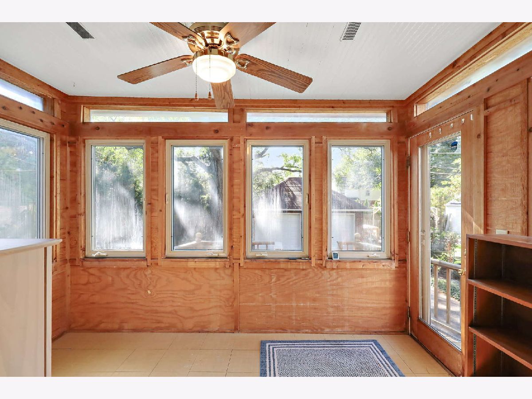
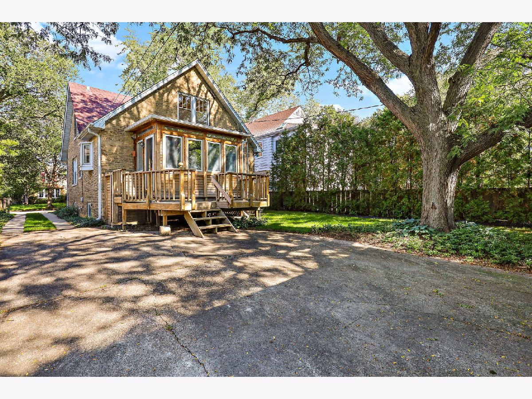
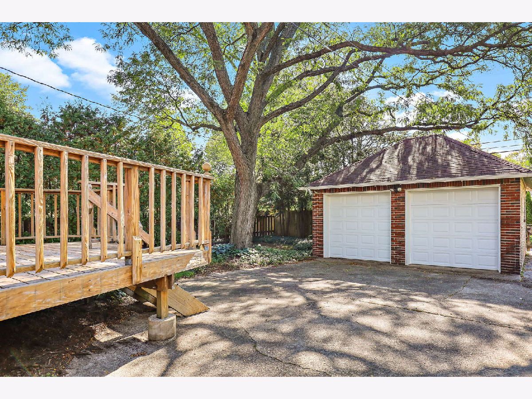
Room Specifics
Total Bedrooms: 3
Bedrooms Above Ground: 3
Bedrooms Below Ground: 0
Dimensions: —
Floor Type: Hardwood
Dimensions: —
Floor Type: Hardwood
Full Bathrooms: 2
Bathroom Amenities: —
Bathroom in Basement: 0
Rooms: Sun Room,Foyer
Basement Description: Unfinished
Other Specifics
| 2 | |
| Concrete Perimeter | |
| Side Drive | |
| Deck | |
| — | |
| 45.1X130.4 | |
| — | |
| None | |
| Hardwood Floors, First Floor Bedroom, Walk-In Closet(s), Granite Counters, Separate Dining Room | |
| Range, Microwave, Dishwasher, Refrigerator, Washer, Dryer, Disposal | |
| Not in DB | |
| — | |
| — | |
| — | |
| Gas Log |
Tax History
| Year | Property Taxes |
|---|---|
| 2021 | $7,704 |
Contact Agent
Nearby Similar Homes
Nearby Sold Comparables
Contact Agent
Listing Provided By
Coldwell Banker Realty

