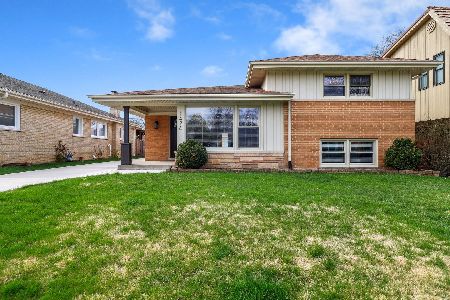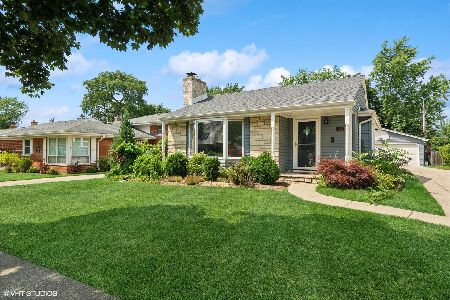1424 Cynthia Avenue, Park Ridge, Illinois 60068
$350,000
|
Sold
|
|
| Status: | Closed |
| Sqft: | 1,359 |
| Cost/Sqft: | $270 |
| Beds: | 3 |
| Baths: | 2 |
| Year Built: | 1962 |
| Property Taxes: | $6,988 |
| Days On Market: | 3449 |
| Lot Size: | 0,14 |
Description
Move in and enjoy! Brick split level home that is in true move-in condition. Beautiful, updated home with hardwood floors throughout. Large living room with open view of quiet street. Separate formal dining room is perfect for those holiday meals. The spacious kitchen has ample oak cabinets and counter space. There is great space for a kitchen table in this open room. Updated half bath is located on the main level. The second floor has three large bedrooms and an updated full bath with jacuzzi tub. Your family will love the huge lower level family room. The room has a gas fireplace and a newer ceramic tile floor. There is access to a concrete crawl that is great for storage. A large yard and 2 car garage cap off this wonderful family home. Updates include siding, windows and gutters - 3 years. Tear off roof on house and garage - 9 years. Furnace and C/A - 8 years. Garage door opener and sump pump - 3 years. The swing set in the yard is included.
Property Specifics
| Single Family | |
| — | |
| Tri-Level | |
| 1962 | |
| None | |
| SPLIT LEVEL | |
| No | |
| 0.14 |
| Cook | |
| — | |
| 0 / Not Applicable | |
| None | |
| Lake Michigan | |
| Public Sewer | |
| 09311662 | |
| 09261120060000 |
Nearby Schools
| NAME: | DISTRICT: | DISTANCE: | |
|---|---|---|---|
|
Grade School
Franklin Elementary School |
64 | — | |
|
Middle School
Emerson Middle School |
64 | Not in DB | |
|
High School
Maine South High School |
207 | Not in DB | |
Property History
| DATE: | EVENT: | PRICE: | SOURCE: |
|---|---|---|---|
| 14 Nov, 2016 | Sold | $350,000 | MRED MLS |
| 30 Sep, 2016 | Under contract | $366,900 | MRED MLS |
| 10 Aug, 2016 | Listed for sale | $366,900 | MRED MLS |
| 13 Jun, 2022 | Sold | $556,000 | MRED MLS |
| 2 May, 2022 | Under contract | $525,000 | MRED MLS |
| 28 Apr, 2022 | Listed for sale | $525,000 | MRED MLS |
Room Specifics
Total Bedrooms: 3
Bedrooms Above Ground: 3
Bedrooms Below Ground: 0
Dimensions: —
Floor Type: Hardwood
Dimensions: —
Floor Type: Hardwood
Full Bathrooms: 2
Bathroom Amenities: Whirlpool
Bathroom in Basement: 0
Rooms: Eating Area
Basement Description: None
Other Specifics
| 2 | |
| Concrete Perimeter | |
| Concrete,Side Drive | |
| Patio, Storms/Screens | |
| — | |
| 50 X 123 | |
| — | |
| None | |
| Hardwood Floors | |
| Range, Microwave, Dishwasher, Refrigerator, Washer, Dryer | |
| Not in DB | |
| Sidewalks, Street Paved | |
| — | |
| — | |
| Gas Log |
Tax History
| Year | Property Taxes |
|---|---|
| 2016 | $6,988 |
| 2022 | $7,241 |
Contact Agent
Nearby Similar Homes
Nearby Sold Comparables
Contact Agent
Listing Provided By
Coldwell Banker Residential Brokerage











