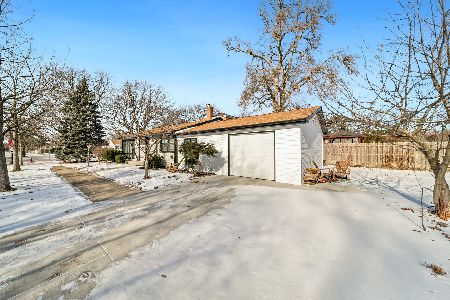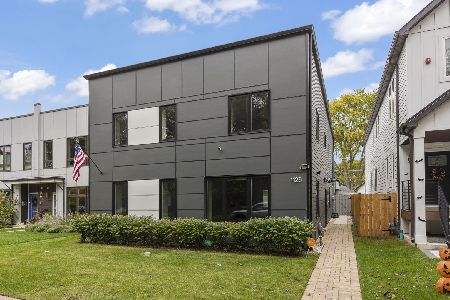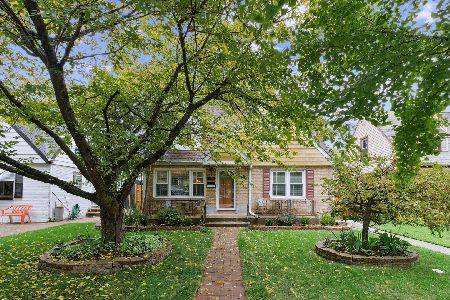1424 Hartrey Avenue, Evanston, Illinois 60202
$223,900
|
Sold
|
|
| Status: | Closed |
| Sqft: | 0 |
| Cost/Sqft: | — |
| Beds: | 2 |
| Baths: | 1 |
| Year Built: | 1955 |
| Property Taxes: | $4,798 |
| Days On Market: | 2711 |
| Lot Size: | 0,13 |
Description
** Click the virtual tour link for a 3D walk-through of this home ** The previous buyers were not able to secure financing and the same contract fell through twice, no inspection issues. Cute & move-in ready, brick ranch with three bedrooms (third bedroom is tandem and could also work as a family room or den), one bath, living/dining room with wood-burning fireplace, kitchen with eating area, deck, HUGE park-like yard & two car garage with additional parking space for 3 cars. Refinished + stained hardwood floors & freshly painted. Brand new interior floor drainage system, sump pump & concrete in the crawl space.. Great starter home or condo alternative. Near transportation, schools, and shopping - A must see and ready for a quick close. Floor plan and list of improvements under additional info - WELCOME HOME!
Property Specifics
| Single Family | |
| — | |
| Ranch | |
| 1955 | |
| None | |
| RANCH | |
| No | |
| 0.13 |
| Cook | |
| — | |
| 0 / Not Applicable | |
| None | |
| Lake Michigan | |
| Public Sewer | |
| 10064710 | |
| 10133150330000 |
Nearby Schools
| NAME: | DISTRICT: | DISTANCE: | |
|---|---|---|---|
|
Grade School
Lincolnwood Elementary School |
65 | — | |
|
Middle School
Haven Middle School |
65 | Not in DB | |
|
High School
Evanston Twp High School |
202 | Not in DB | |
Property History
| DATE: | EVENT: | PRICE: | SOURCE: |
|---|---|---|---|
| 23 Oct, 2018 | Sold | $223,900 | MRED MLS |
| 15 Sep, 2018 | Under contract | $227,900 | MRED MLS |
| 28 Aug, 2018 | Listed for sale | $227,900 | MRED MLS |
Room Specifics
Total Bedrooms: 2
Bedrooms Above Ground: 2
Bedrooms Below Ground: 0
Dimensions: —
Floor Type: Hardwood
Full Bathrooms: 1
Bathroom Amenities: Soaking Tub
Bathroom in Basement: 0
Rooms: No additional rooms
Basement Description: Crawl
Other Specifics
| 2 | |
| Concrete Perimeter | |
| Off Alley | |
| Deck, Brick Paver Patio | |
| — | |
| 33 X 170 | |
| Unfinished | |
| None | |
| Hardwood Floors, First Floor Bedroom, First Floor Laundry, First Floor Full Bath | |
| Range, Refrigerator, Washer, Dryer, Range Hood | |
| Not in DB | |
| Street Paved | |
| — | |
| — | |
| Wood Burning |
Tax History
| Year | Property Taxes |
|---|---|
| 2018 | $4,798 |
Contact Agent
Nearby Similar Homes
Nearby Sold Comparables
Contact Agent
Listing Provided By
RE/MAX Vision 212









