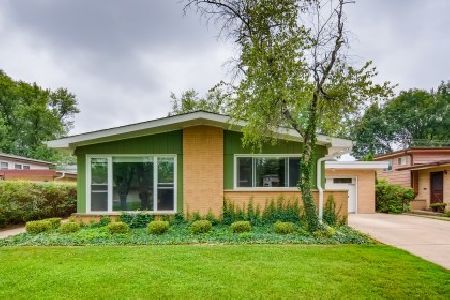1424 Highland Avenue, Arlington Heights, Illinois 60004
$425,000
|
Sold
|
|
| Status: | Closed |
| Sqft: | 1,700 |
| Cost/Sqft: | $246 |
| Beds: | 4 |
| Baths: | 2 |
| Year Built: | 1963 |
| Property Taxes: | $7,012 |
| Days On Market: | 1901 |
| Lot Size: | 0,18 |
Description
MULTIPLE OFFERS RECEIVED. Another high-class project by Luke Renovation. Don't miss this one! Desirable Close-To-Everything hot near downtown location with TOP-RANKED Arlington Heights schools! GORGEOUS HOME, COMPLETELY RENOVATED IN 2020 this large split level in a fantastic neighborhood with four good-sized bedrooms and two baths to meet your needs! Everything has been completed with the permits: new bathroom (2020), brand new kitchen with white shaker cabinets (2020), updated living room with electric fireplace, entire house freshly painted (2020), all brand-new doors and trims throughout, custom crown molding (2020), upgraded light fixtures, new 100 AMP electrical service and much more! Meticulous attention to all details, design, and all finishes. Upgraded light fixtures and freshly painted. Refinished, gorgeous and modern look hardwood floor. Impressive open floor plan and nature light windows. Large and elegant living room with electric fireplace. Plenty of good-sized closet space. Custom made kitchen cabinets with a waterfall quartz c-tops, matching backsplash and under cabinet lighting. Stainless-steel appliances and good size kitchen island with ample counter seating for a large family or just friends. You will be amazed at the spacious, beautifully finished basement with recreation room, built-in bar, laundry and utility room. Newer windows and the roof. Large fenced back yard, 2.5 car garage plus a wooden deck makes this place just perfect. Close walk to downtown and the park. Truly amazing opportunity. Come to see this wonderful property before it's gone.
Property Specifics
| Single Family | |
| — | |
| Bi-Level | |
| 1963 | |
| Full | |
| — | |
| No | |
| 0.18 |
| Cook | |
| — | |
| 0 / Not Applicable | |
| None | |
| Lake Michigan | |
| Public Sewer | |
| 10925592 | |
| 03194040150000 |
Nearby Schools
| NAME: | DISTRICT: | DISTANCE: | |
|---|---|---|---|
|
Grade School
Olive-mary Stitt School |
25 | — | |
|
Middle School
Thomas Middle School |
25 | Not in DB | |
|
High School
John Hersey High School |
214 | Not in DB | |
Property History
| DATE: | EVENT: | PRICE: | SOURCE: |
|---|---|---|---|
| 7 Feb, 2020 | Sold | $250,000 | MRED MLS |
| 7 Jan, 2020 | Under contract | $259,000 | MRED MLS |
| — | Last price change | $265,000 | MRED MLS |
| 10 Jun, 2019 | Listed for sale | $319,000 | MRED MLS |
| 17 Dec, 2020 | Sold | $425,000 | MRED MLS |
| 6 Nov, 2020 | Under contract | $419,000 | MRED MLS |
| 5 Nov, 2020 | Listed for sale | $419,000 | MRED MLS |
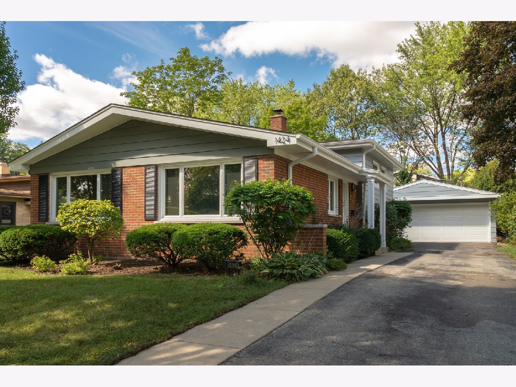
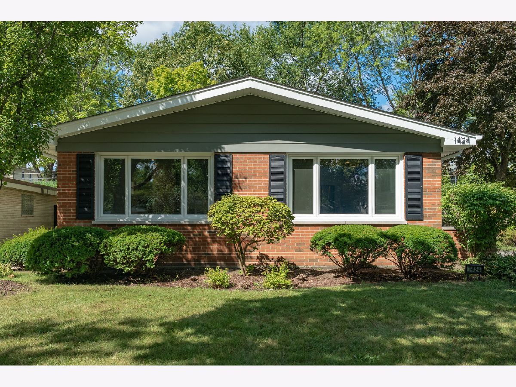
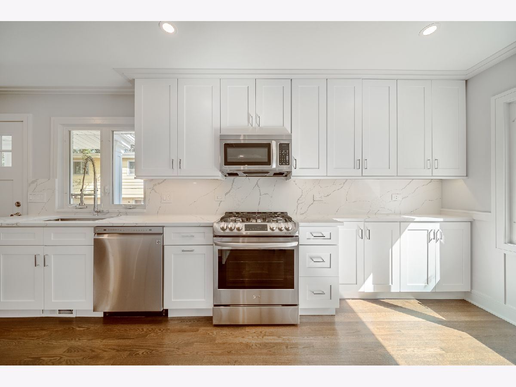
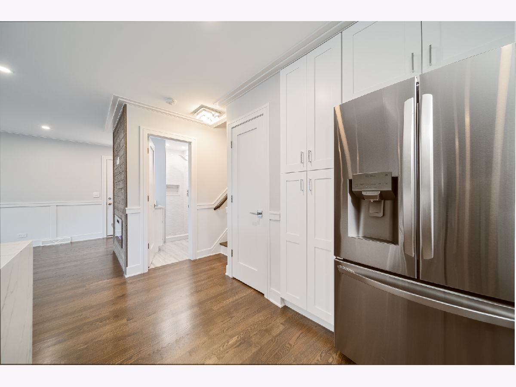
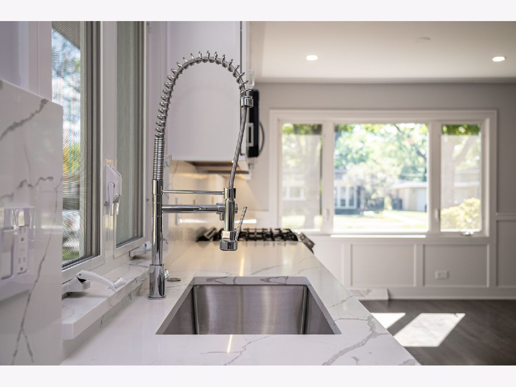
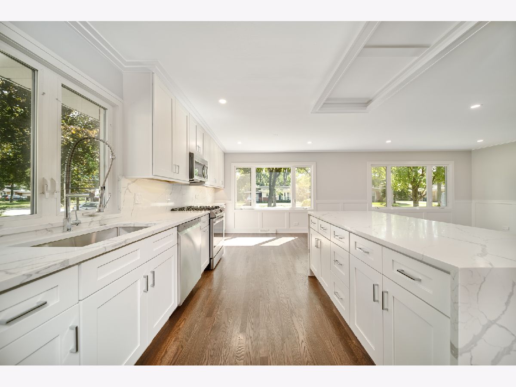
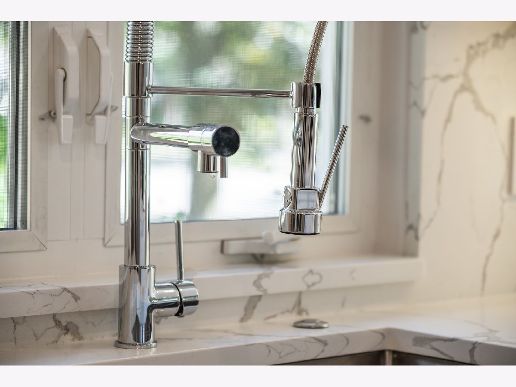
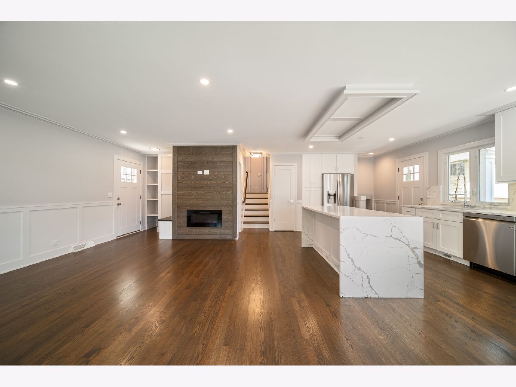

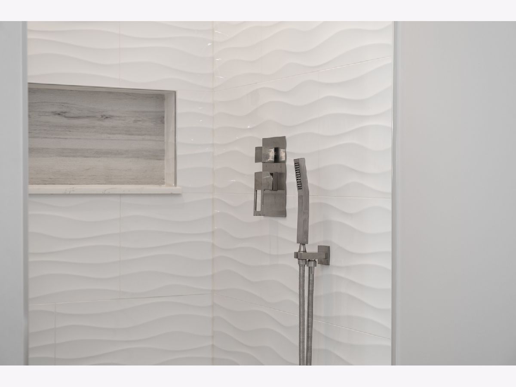
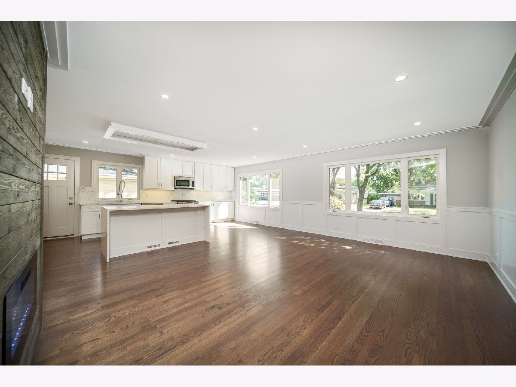
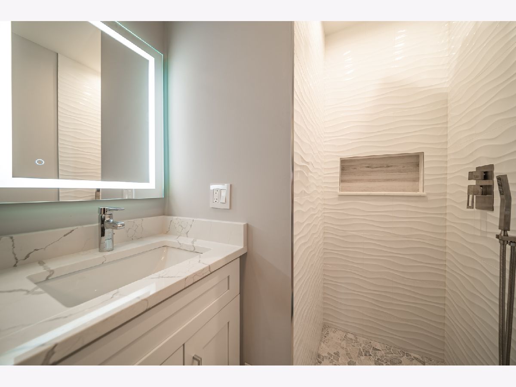
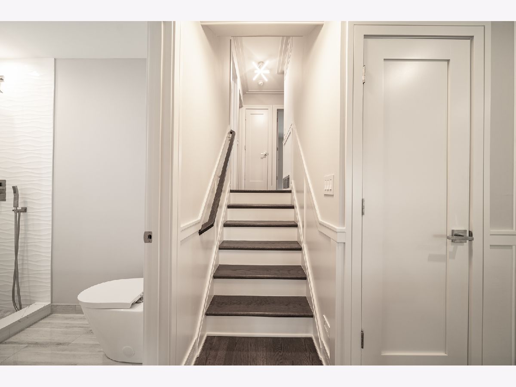

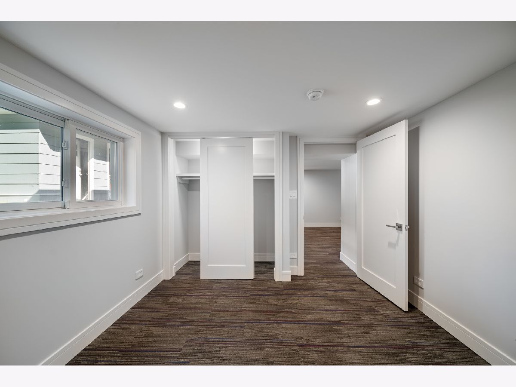

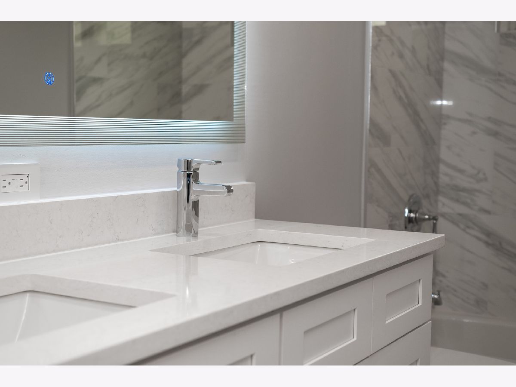

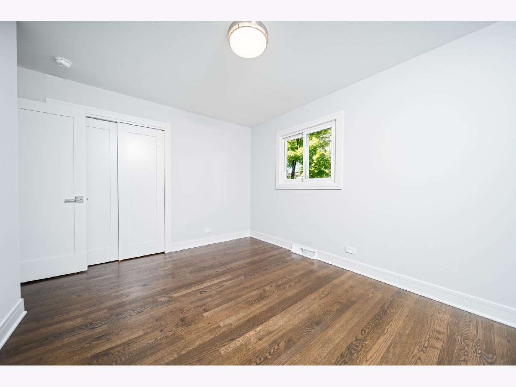

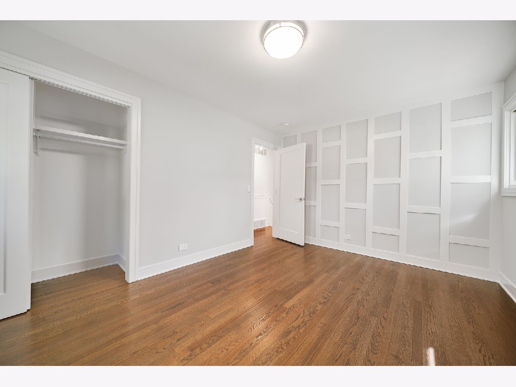

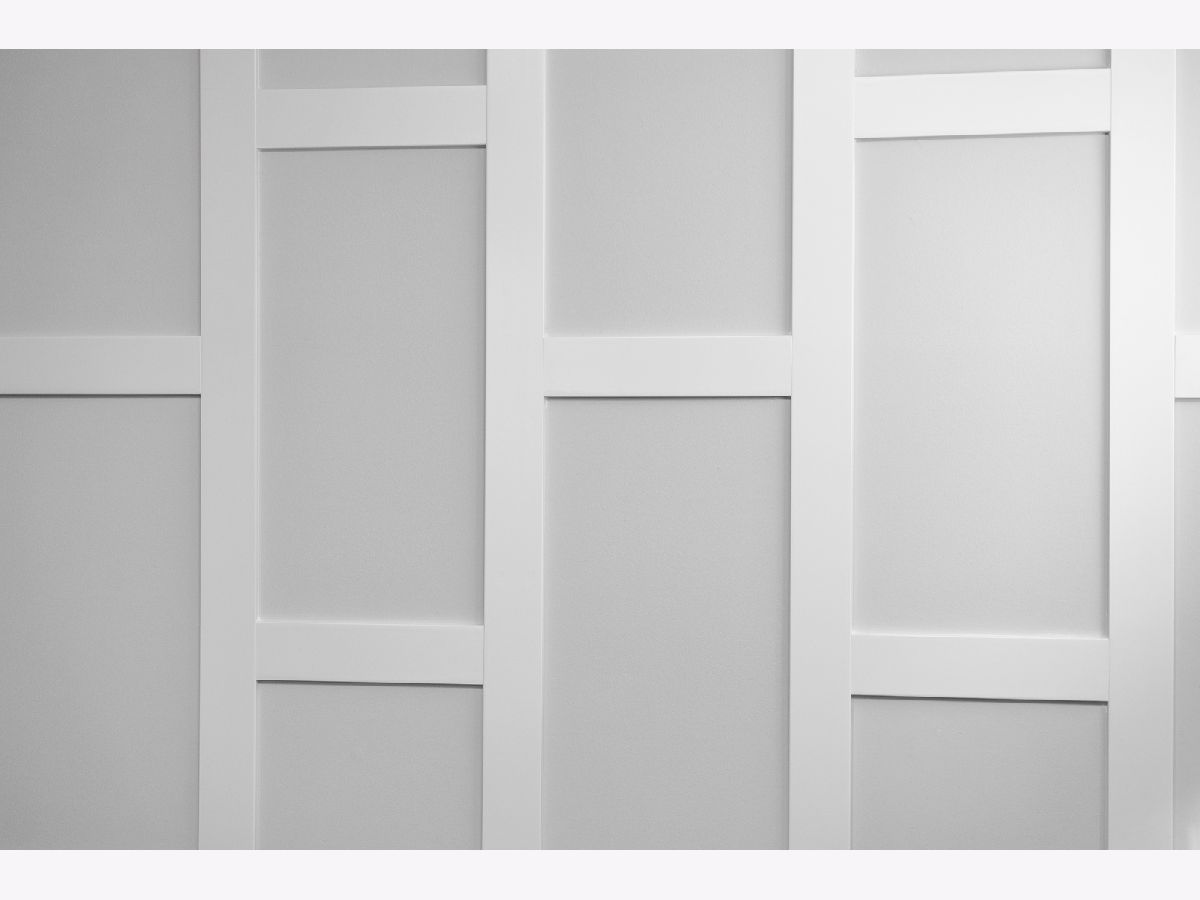




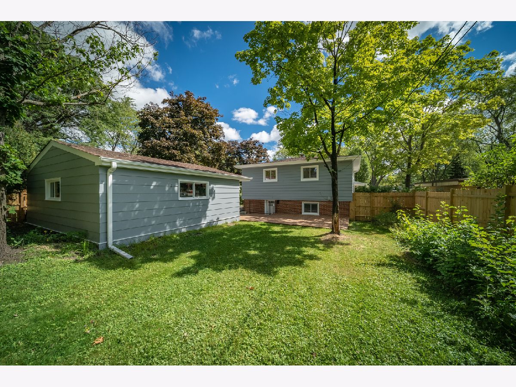


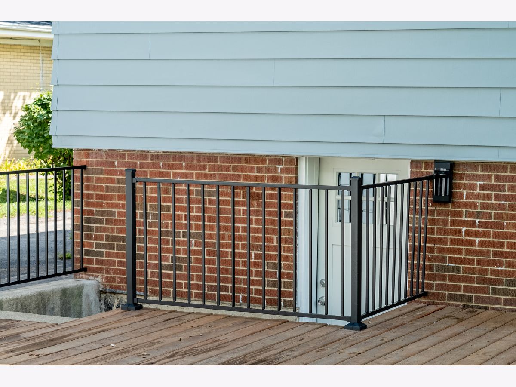
Room Specifics
Total Bedrooms: 4
Bedrooms Above Ground: 4
Bedrooms Below Ground: 0
Dimensions: —
Floor Type: Hardwood
Dimensions: —
Floor Type: Hardwood
Dimensions: —
Floor Type: Carpet
Full Bathrooms: 2
Bathroom Amenities: —
Bathroom in Basement: 0
Rooms: No additional rooms
Basement Description: Finished
Other Specifics
| 2 | |
| — | |
| Asphalt | |
| — | |
| — | |
| 30X140 | |
| — | |
| None | |
| Hardwood Floors | |
| Range, Microwave, Dishwasher, Refrigerator, High End Refrigerator, Disposal, Stainless Steel Appliance(s) | |
| Not in DB | |
| Curbs, Sidewalks, Street Lights, Other | |
| — | |
| — | |
| — |
Tax History
| Year | Property Taxes |
|---|---|
| 2020 | $6,947 |
| 2020 | $7,012 |
Contact Agent
Nearby Similar Homes
Nearby Sold Comparables
Contact Agent
Listing Provided By
Home Gallery Realty Corp.





