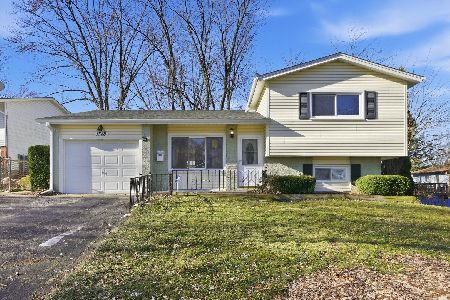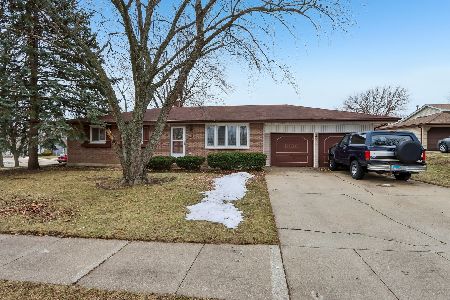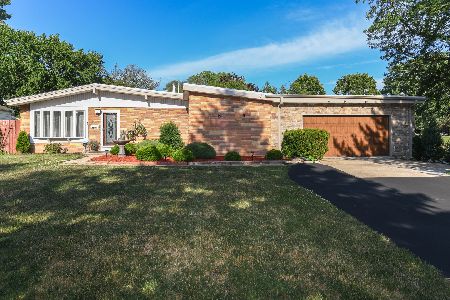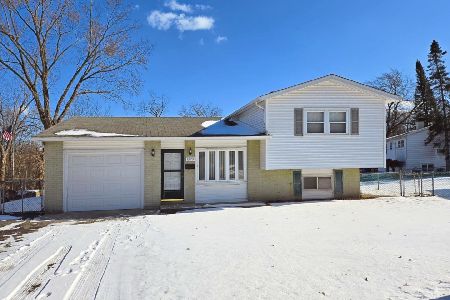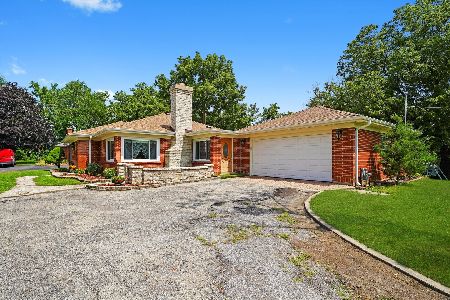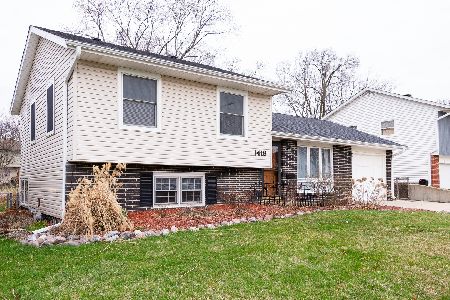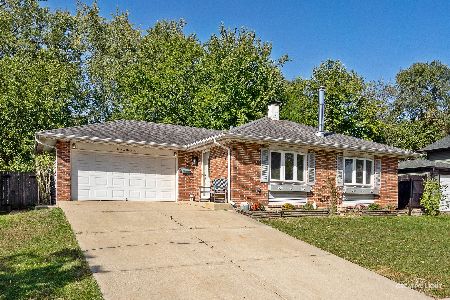1424 Jill Court, Glendale Heights, Illinois 60139
$231,000
|
Sold
|
|
| Status: | Closed |
| Sqft: | 1,531 |
| Cost/Sqft: | $157 |
| Beds: | 4 |
| Baths: | 3 |
| Year Built: | 1969 |
| Property Taxes: | $5,856 |
| Days On Market: | 2347 |
| Lot Size: | 0,17 |
Description
Fantastic home perfectly situated in the sought after "Old Glendale Heights East" neighborhood. Great floor plan boasting: fully appointed kitchen with eating area, formal dining room, living room and foyer. Master bedroom with private bathroom and three generously sized bedrooms with ample closet space. Lower level hosting light filled family room, full bath, office/additional bedroom and plenty of storage. Over-sized beautifully manicured yard with huge two-tiered deck. Newer wood laminate flooring throughout and sump pump in '17. Meticulously maintained and ideal location: close to schools, parks, shopping, restaurants and so much more.
Property Specifics
| Single Family | |
| — | |
| Bi-Level | |
| 1969 | |
| Partial | |
| — | |
| No | |
| 0.17 |
| Du Page | |
| — | |
| — / Not Applicable | |
| None | |
| Lake Michigan | |
| Public Sewer | |
| 10498996 | |
| 0235210012 |
Nearby Schools
| NAME: | DISTRICT: | DISTANCE: | |
|---|---|---|---|
|
Grade School
G Stanley Hall Elementary School |
15 | — | |
|
Middle School
Marquardt Middle School |
15 | Not in DB | |
|
High School
Glenbard East High School |
87 | Not in DB | |
Property History
| DATE: | EVENT: | PRICE: | SOURCE: |
|---|---|---|---|
| 30 Apr, 2014 | Sold | $170,000 | MRED MLS |
| 29 Mar, 2014 | Under contract | $175,000 | MRED MLS |
| 28 Mar, 2014 | Listed for sale | $175,000 | MRED MLS |
| 15 Oct, 2019 | Sold | $231,000 | MRED MLS |
| 10 Sep, 2019 | Under contract | $239,900 | MRED MLS |
| 28 Aug, 2019 | Listed for sale | $239,900 | MRED MLS |
Room Specifics
Total Bedrooms: 4
Bedrooms Above Ground: 4
Bedrooms Below Ground: 0
Dimensions: —
Floor Type: Wood Laminate
Dimensions: —
Floor Type: Wood Laminate
Dimensions: —
Floor Type: Wood Laminate
Full Bathrooms: 3
Bathroom Amenities: —
Bathroom in Basement: 1
Rooms: Workshop,Pantry,Deck
Basement Description: Finished
Other Specifics
| 2 | |
| — | |
| — | |
| Deck | |
| — | |
| 60X130 | |
| — | |
| — | |
| — | |
| Range, Microwave, Dishwasher, Refrigerator, Washer, Dryer | |
| Not in DB | |
| Sidewalks, Street Lights | |
| — | |
| — | |
| Wood Burning |
Tax History
| Year | Property Taxes |
|---|---|
| 2014 | $5,665 |
| 2019 | $5,856 |
Contact Agent
Nearby Similar Homes
Nearby Sold Comparables
Contact Agent
Listing Provided By
@properties

