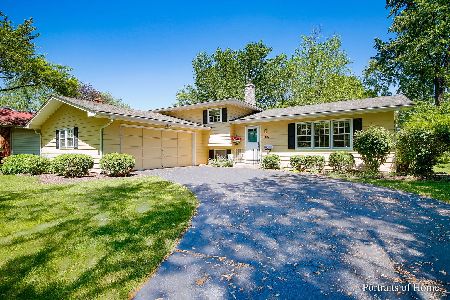1424 Killdeer Drive, Naperville, Illinois 60565
$691,000
|
Sold
|
|
| Status: | Closed |
| Sqft: | 2,200 |
| Cost/Sqft: | $305 |
| Beds: | 4 |
| Baths: | 3 |
| Year Built: | 1967 |
| Property Taxes: | $9,539 |
| Days On Market: | 297 |
| Lot Size: | 0,00 |
Description
Wonderful opportunity in Maplebrook II with Grade school & Junior high in the neighborhood. This home just flows beautifully with hardwood flooring throughout on both levels except the main floor family room. Living room with stained flooring & crown moldings opens to formal dining room. Spacious eat in kitchen with custom cabinets, quartz counters, backsplash & stainless appliances opens great main floor family room with bay window overlooking a picturesque back yard. 2nd floor features 4 spacious bedrooms with stained hardwood flooring. Primary bedroom with private bath. Recreational room in basement & plenty of storage space. Amazing backyard featuring a sport court with basketball hoop, maintenance free astro turf surround, brick paver patios, & huge deck with built in bar & refrigerator. Truly a must see ! Close proximity to downtown Naperville, shopping, prairie path & tollway.
Property Specifics
| Single Family | |
| — | |
| — | |
| 1967 | |
| — | |
| — | |
| No | |
| — |
| — | |
| — | |
| 0 / Not Applicable | |
| — | |
| — | |
| — | |
| 12358832 | |
| 0830407009 |
Nearby Schools
| NAME: | DISTRICT: | DISTANCE: | |
|---|---|---|---|
|
Grade School
Maplebrook Elementary School |
203 | — | |
|
Middle School
Lincoln Junior High School |
203 | Not in DB | |
|
High School
Naperville Central High School |
203 | Not in DB | |
Property History
| DATE: | EVENT: | PRICE: | SOURCE: |
|---|---|---|---|
| 17 Jun, 2025 | Sold | $691,000 | MRED MLS |
| 10 May, 2025 | Under contract | $669,900 | MRED MLS |
| 7 May, 2025 | Listed for sale | $669,900 | MRED MLS |
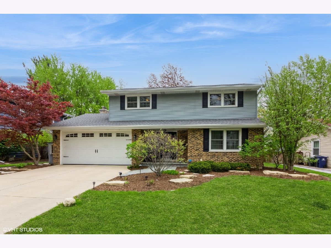
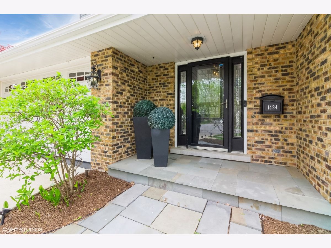
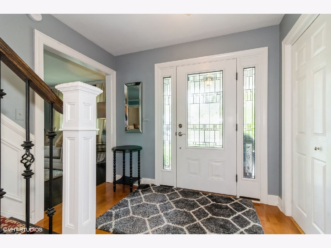
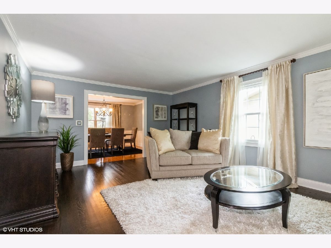
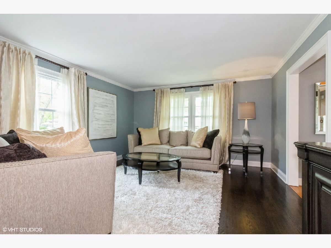
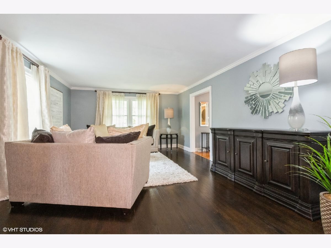
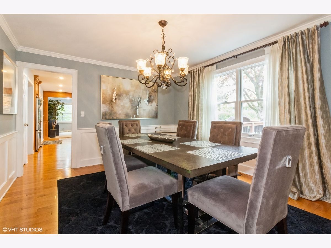
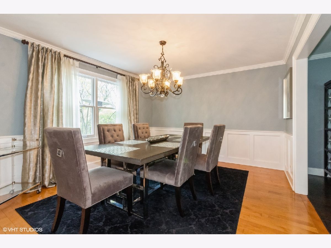
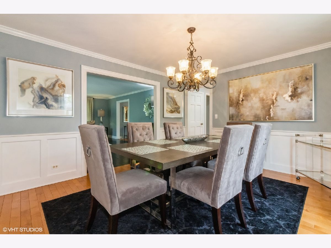
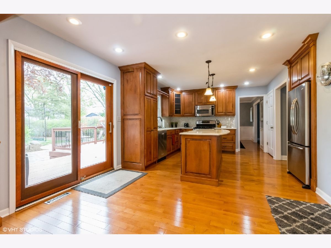
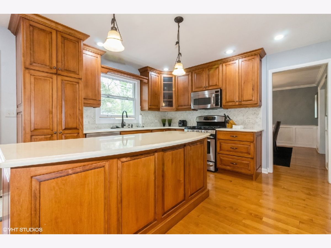
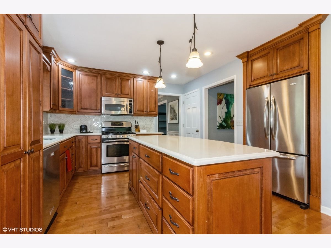
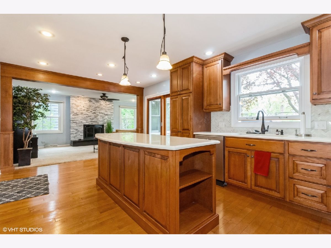
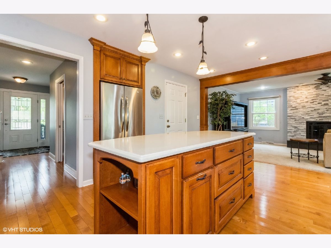
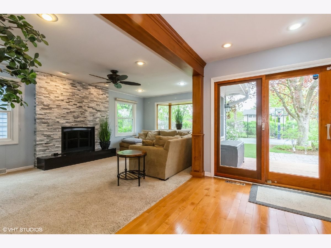
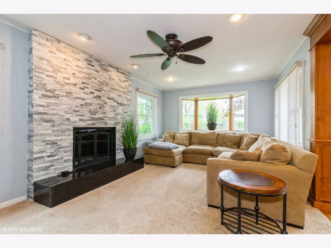
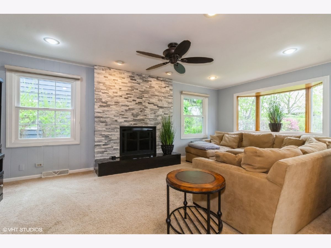
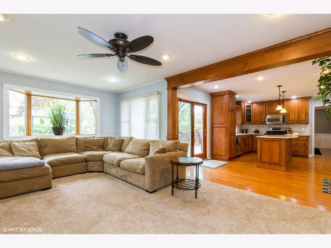
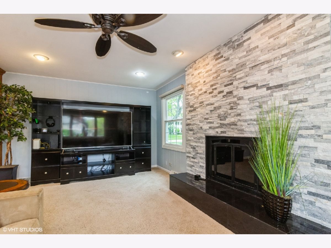
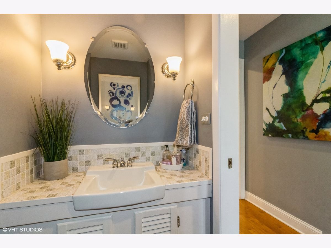
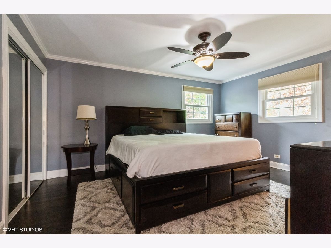
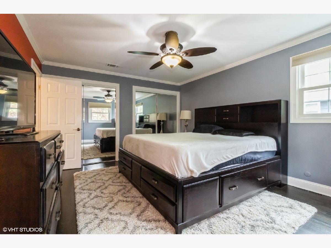
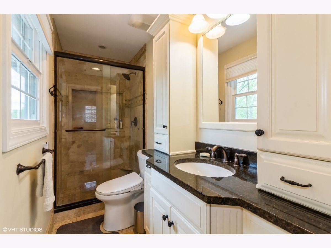
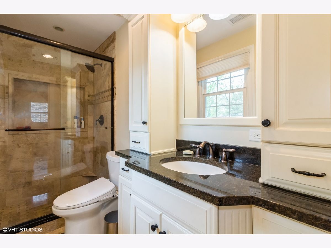
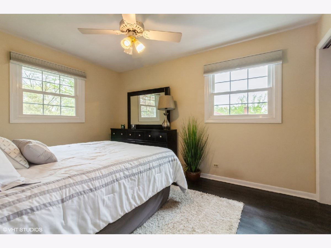
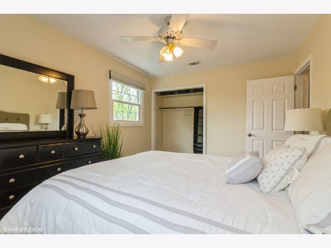
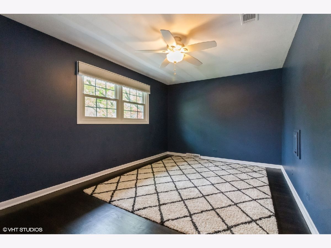
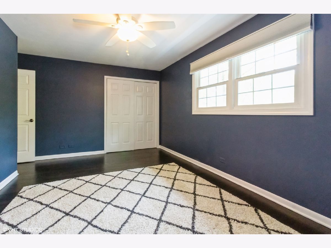
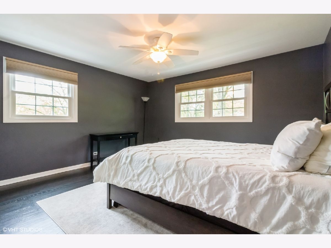
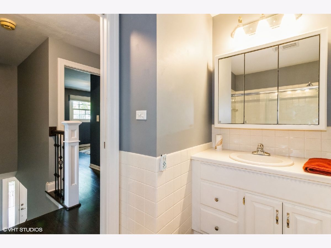
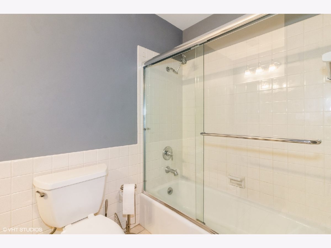
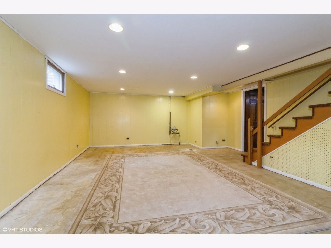
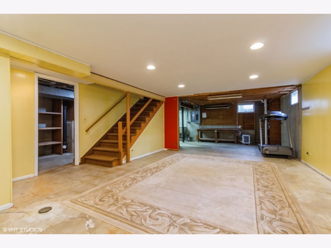
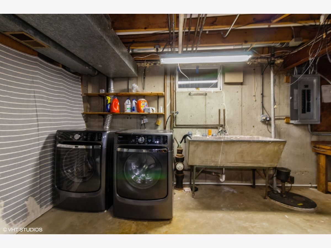
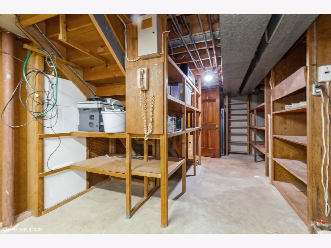
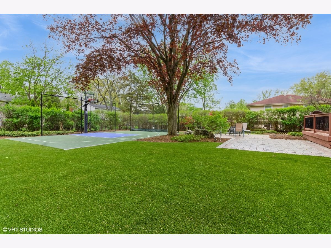
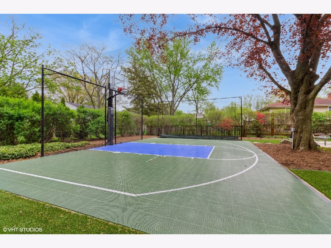
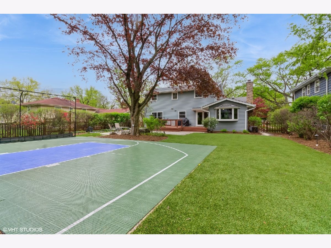
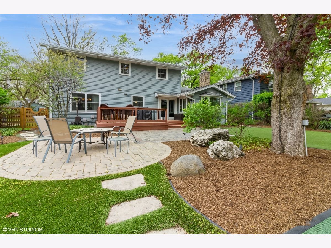
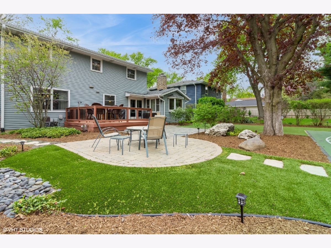
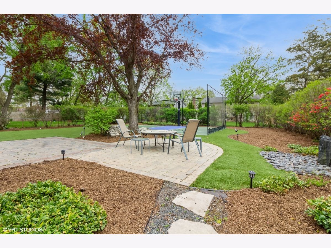
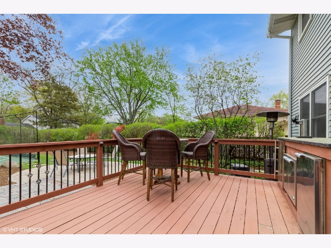
Room Specifics
Total Bedrooms: 4
Bedrooms Above Ground: 4
Bedrooms Below Ground: 0
Dimensions: —
Floor Type: —
Dimensions: —
Floor Type: —
Dimensions: —
Floor Type: —
Full Bathrooms: 3
Bathroom Amenities: Soaking Tub
Bathroom in Basement: 0
Rooms: —
Basement Description: —
Other Specifics
| 2 | |
| — | |
| — | |
| — | |
| — | |
| 70 X 143 | |
| — | |
| — | |
| — | |
| — | |
| Not in DB | |
| — | |
| — | |
| — | |
| — |
Tax History
| Year | Property Taxes |
|---|---|
| 2025 | $9,539 |
Contact Agent
Nearby Sold Comparables
Contact Agent
Listing Provided By
Coldwell Banker




