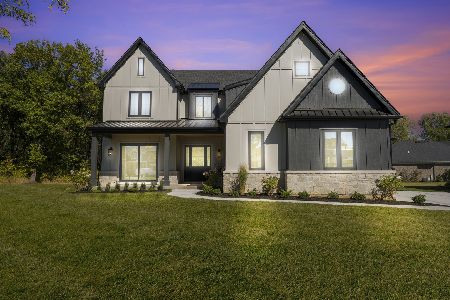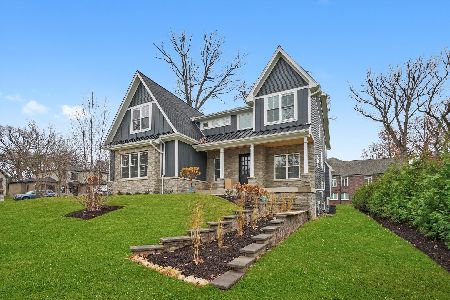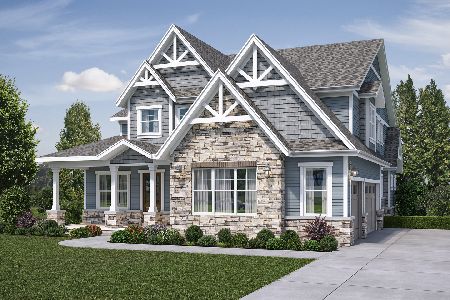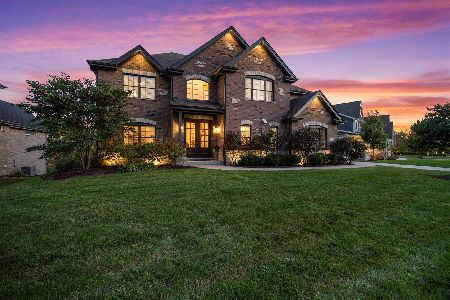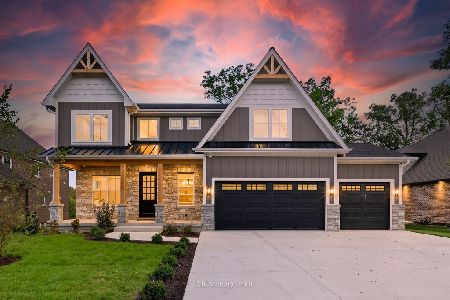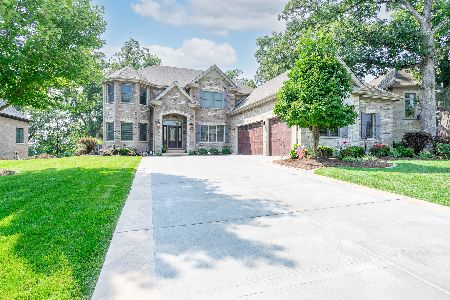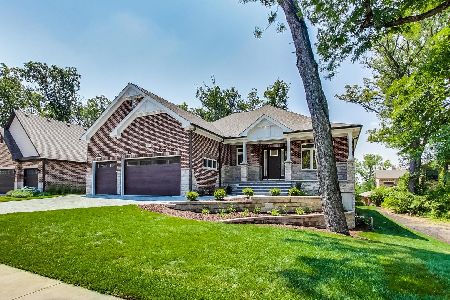1424 Oak Bluff Lane, Lemont, Illinois 60439
$720,000
|
Sold
|
|
| Status: | Closed |
| Sqft: | 3,800 |
| Cost/Sqft: | $203 |
| Beds: | 5 |
| Baths: | 4 |
| Year Built: | 2014 |
| Property Taxes: | $14,448 |
| Days On Market: | 2014 |
| Lot Size: | 0,36 |
Description
GATED COMMUNITY...BACK ON THE MARKET, TERMS ISSUES UNRESOLVED...Price DRASTICALLY REDUCED...LOW TAXES.... UNBELIEVABLE VALUE...Fabulous Open Flr Plan / HWF throughout 1st flr. Custom Staircase, Trim & Crown Molding throughout. Unique Custom Ceilings in Entry, Kitchen, DR, SunRm, FamRm & MBR. Wainscoting through all living spaces. A Cooks dream kitchen, all SS Appl. Xtra wide Granite Island w/ BI Bar Fridge & Addl Cabinets. 1st flr BR & Bath for In-law and Handicap Accessible. MstrBR Suite w/Tray Ceiling/custom blinds/Unique Ceiling Medallion/19ft Mstr Closet with extensive storage sys. 3 addl BRs up, Shared Bath/Dbl Sinks/2nd floor Laundry . Dual zoned Furnaces & a/c. FULL UNFINISHED BASEMENT WITH BATH ALREADY PLUMBED IN. Sprinkler sys, Alarm sys. CLOSE TO THE CITY AND 5-min accessibility to I-55 or I-355. Recent Inspection -minor tweaks- all have been addressed including winterized sprinkler system. Ready to MOVE-IN and ENJOY...
Property Specifics
| Single Family | |
| — | |
| Tudor | |
| 2014 | |
| Full | |
| — | |
| No | |
| 0.36 |
| Du Page | |
| Oak Bluff Estates | |
| 1000 / Annual | |
| Insurance,Security,Snow Removal | |
| Lake Michigan | |
| Public Sewer | |
| 10828087 | |
| 1018400054 |
Property History
| DATE: | EVENT: | PRICE: | SOURCE: |
|---|---|---|---|
| 24 Dec, 2020 | Sold | $720,000 | MRED MLS |
| 2 Dec, 2020 | Under contract | $770,000 | MRED MLS |
| — | Last price change | $775,000 | MRED MLS |
| 23 Aug, 2020 | Listed for sale | $799,900 | MRED MLS |
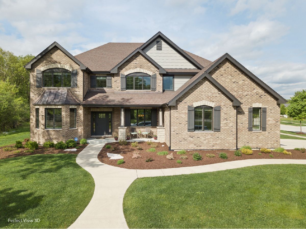
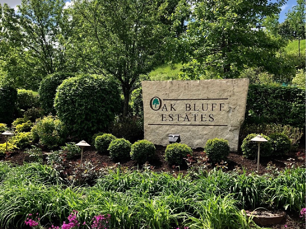
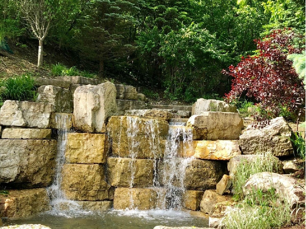
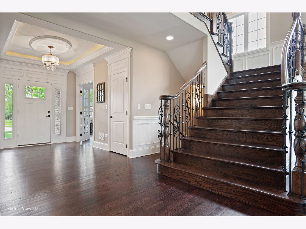
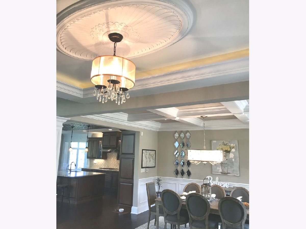
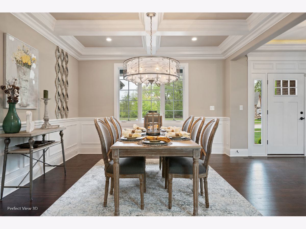
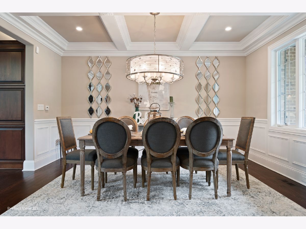
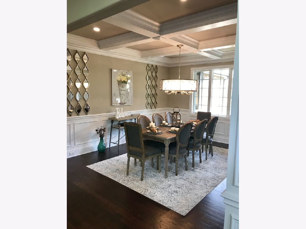
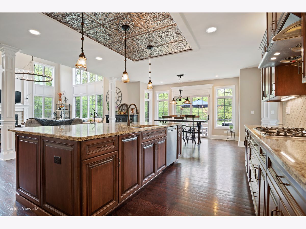
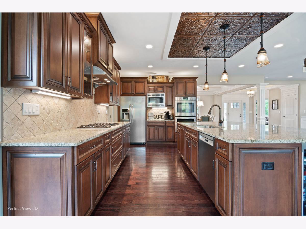
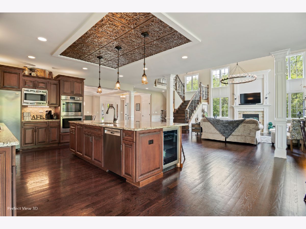
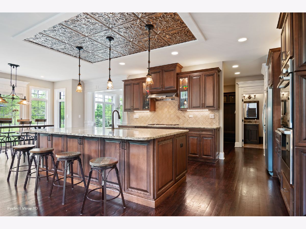
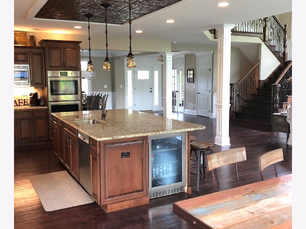
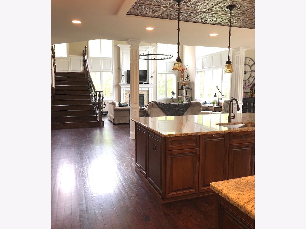
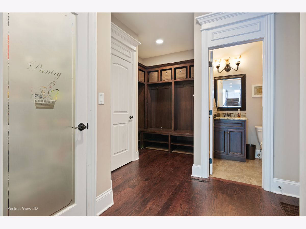
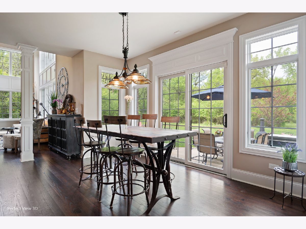
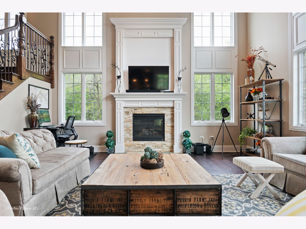
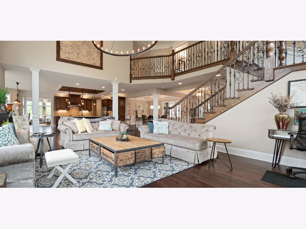
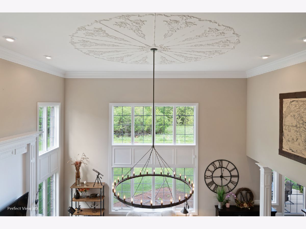
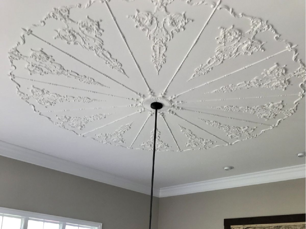
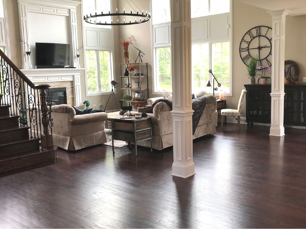
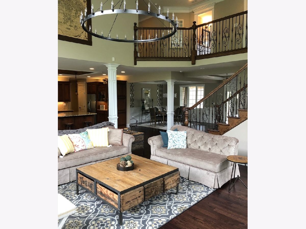
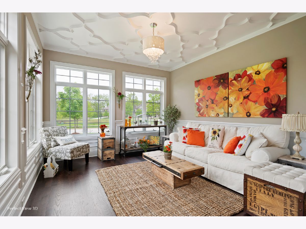
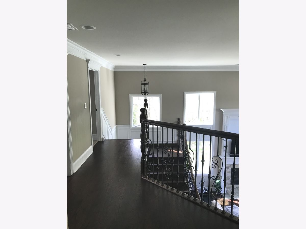
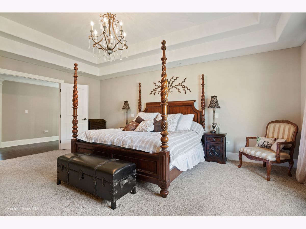
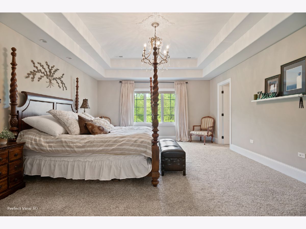
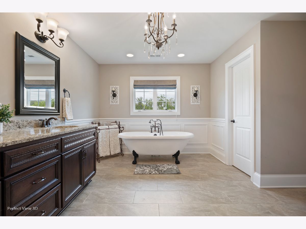
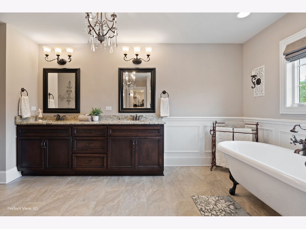
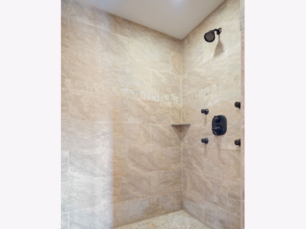
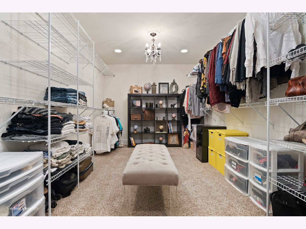
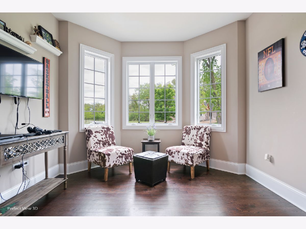
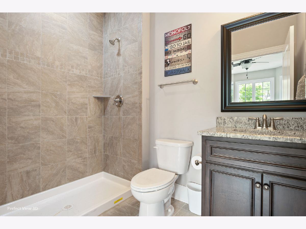
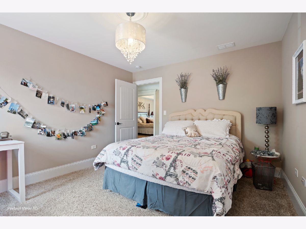
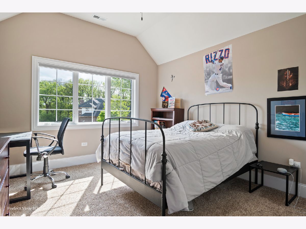
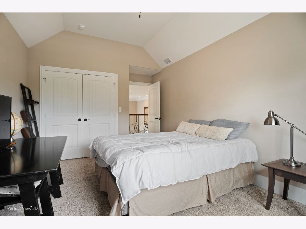
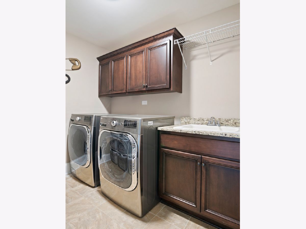
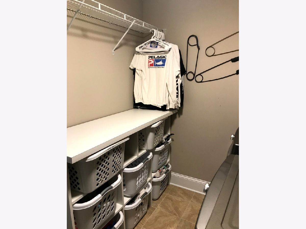
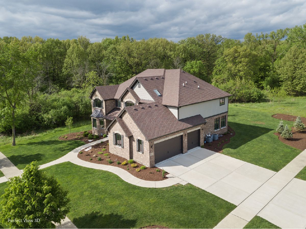
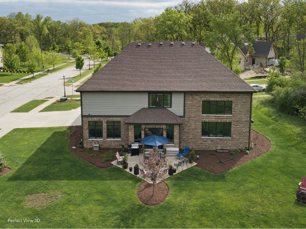
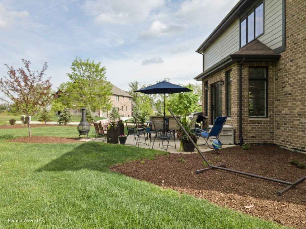
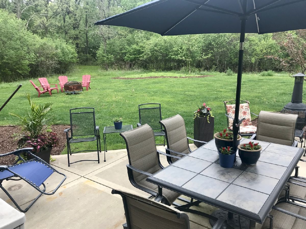
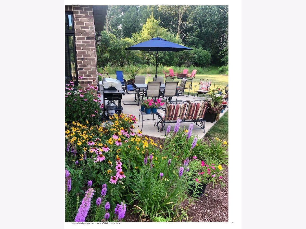
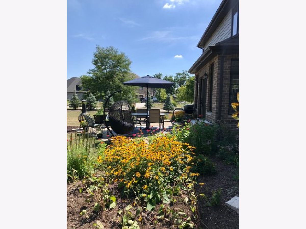
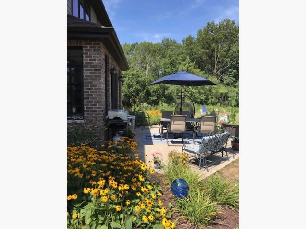
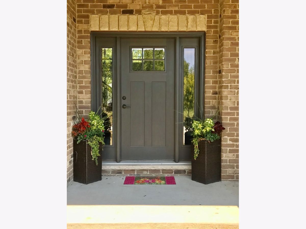
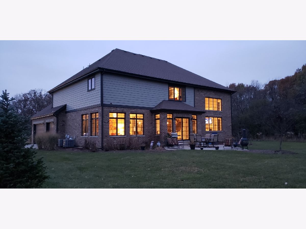
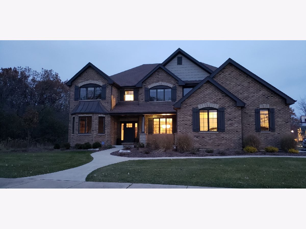
Room Specifics
Total Bedrooms: 5
Bedrooms Above Ground: 5
Bedrooms Below Ground: 0
Dimensions: —
Floor Type: Carpet
Dimensions: —
Floor Type: Carpet
Dimensions: —
Floor Type: Carpet
Dimensions: —
Floor Type: —
Full Bathrooms: 4
Bathroom Amenities: —
Bathroom in Basement: 0
Rooms: Bedroom 5,Eating Area,Heated Sun Room,Great Room
Basement Description: Unfinished,Bathroom Rough-In
Other Specifics
| 3 | |
| — | |
| Concrete | |
| Patio | |
| Corner Lot,Forest Preserve Adjacent,Landscaped,Wooded,Rear of Lot | |
| 91 X 146 X 114 X 166 | |
| — | |
| Full | |
| — | |
| Double Oven, Range, Microwave, Dishwasher, High End Refrigerator, Washer, Dryer, Disposal, Stainless Steel Appliance(s), Wine Refrigerator, Range Hood | |
| Not in DB | |
| Curbs, Gated, Sidewalks, Street Lights, Street Paved | |
| — | |
| — | |
| — |
Tax History
| Year | Property Taxes |
|---|---|
| 2020 | $14,448 |
Contact Agent
Nearby Similar Homes
Nearby Sold Comparables
Contact Agent
Listing Provided By
Century 21 Affiliated

