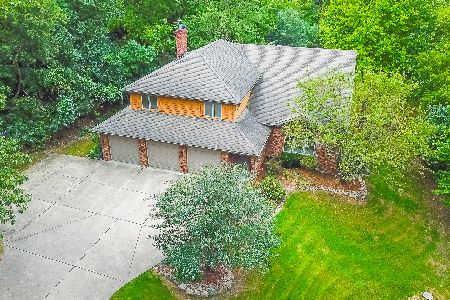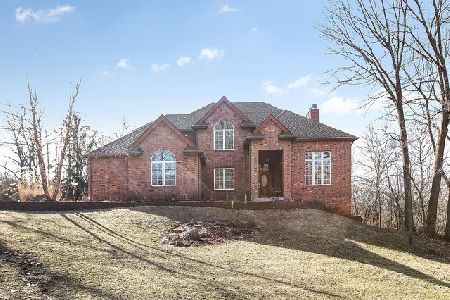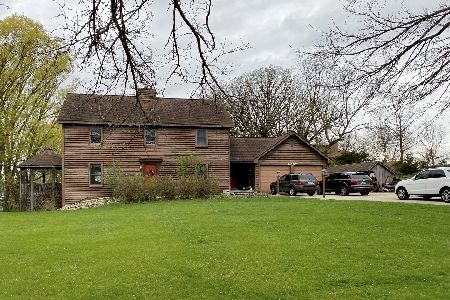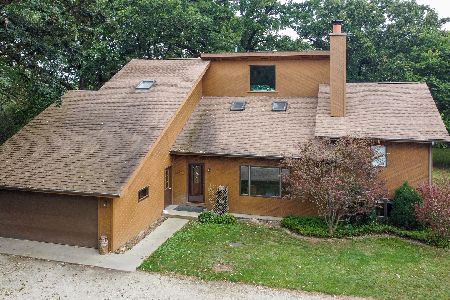14240 High Road, Lockport, Illinois 60441
$445,000
|
Sold
|
|
| Status: | Closed |
| Sqft: | 4,678 |
| Cost/Sqft: | $96 |
| Beds: | 4 |
| Baths: | 4 |
| Year Built: | 1993 |
| Property Taxes: | $7,990 |
| Days On Market: | 1638 |
| Lot Size: | 1,38 |
Description
This amazing custom Victorian home that's nestled on a private 1.38 acre wooded lot offers peaceful serenity with a scenic creek to the South and a forest preserve bordering the home on all 4 sides offering panoramic picturesque views from the wrap around front porch & large rear deck. This lovely home boasts a beautiful kitchen with granite counters, breakfast bar, newer stainless steel appliances including a double oven & pantry closet; Formal living room with fireplace; Formal dining room; Double door entry to the main level office; Master suite with sitting room, walk-in closet & private bath boasting a whirlpool tub, separate shower & double vanity; Bedroom 2&3 with Jack-n-Jill bath; Finished, walk-out basement that offers a full bath, kitchenette, bedroom (great for related living plus plenty of storage; The amazing, scenic, fenced yard offers a walking path to the outdoor retreat that offers a fire pit, outdoor bar area, shed & pool. New roof in 2019.
Property Specifics
| Single Family | |
| — | |
| — | |
| 1993 | |
| Full,Walkout | |
| — | |
| No | |
| 1.38 |
| Will | |
| High Road Estates | |
| 0 / Not Applicable | |
| None | |
| Private Well | |
| Septic-Private | |
| 11131811 | |
| 1104024010120000 |
Nearby Schools
| NAME: | DISTRICT: | DISTANCE: | |
|---|---|---|---|
|
Grade School
Walsh Elementary School |
92 | — | |
|
Middle School
Oak Prairie Junior High School |
92 | Not in DB | |
|
High School
Lockport Township High School |
205 | Not in DB | |
Property History
| DATE: | EVENT: | PRICE: | SOURCE: |
|---|---|---|---|
| 6 Aug, 2021 | Sold | $445,000 | MRED MLS |
| 26 Jun, 2021 | Under contract | $450,000 | MRED MLS |
| 22 Jun, 2021 | Listed for sale | $450,000 | MRED MLS |

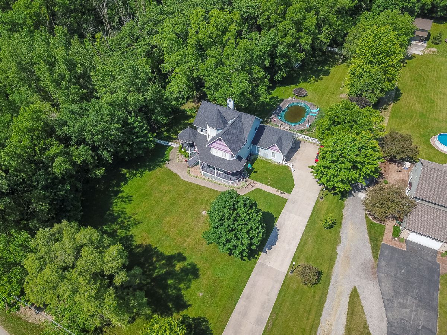
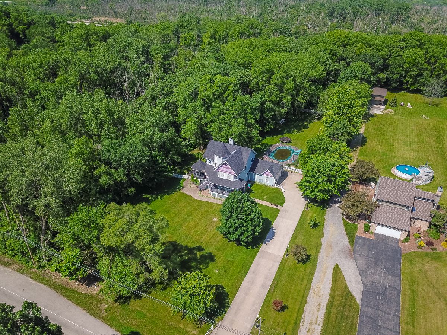
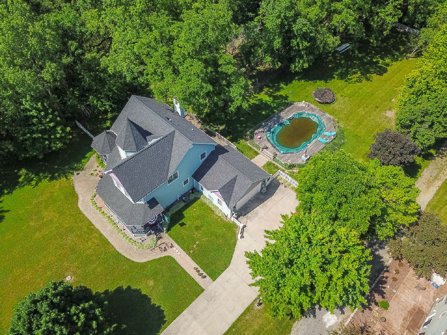
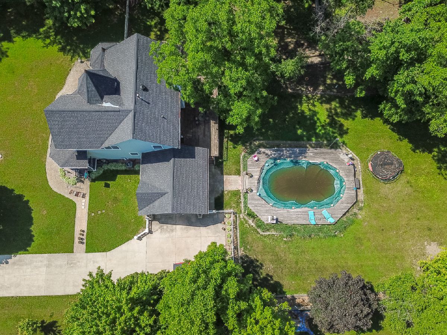
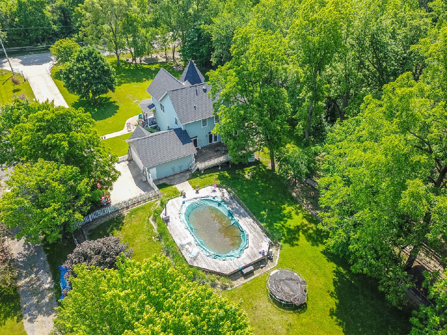
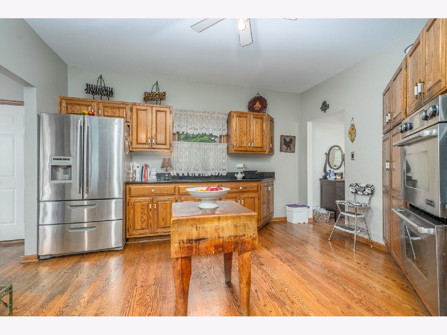
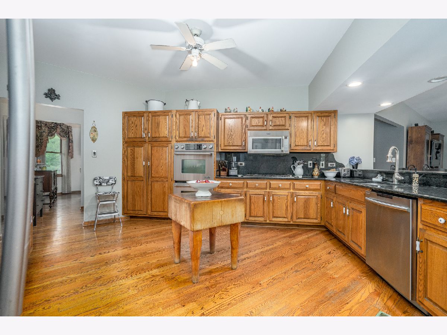

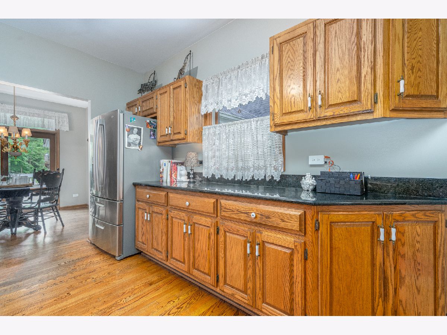
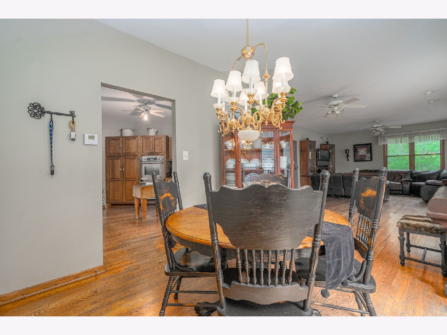
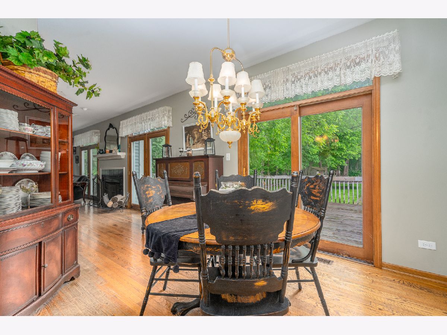
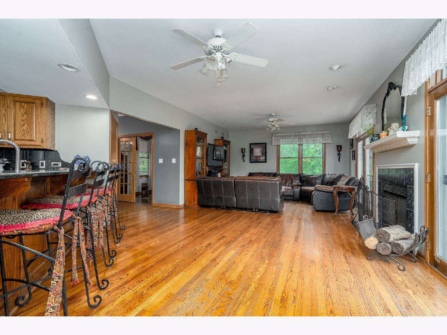

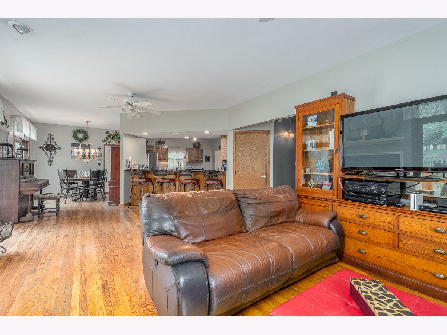

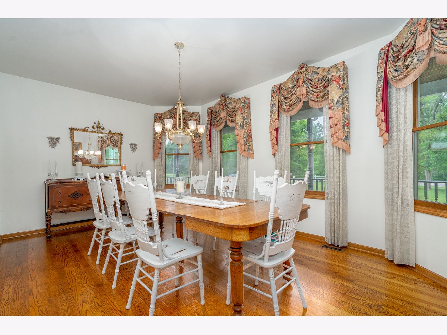





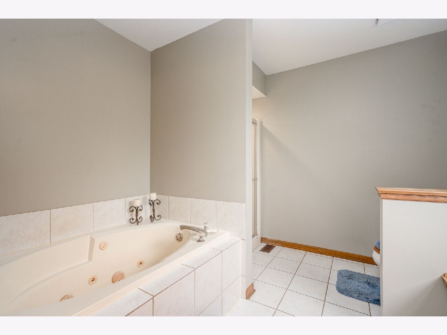




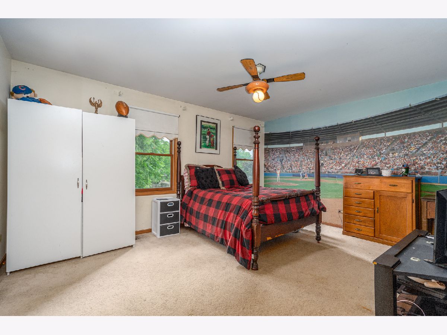


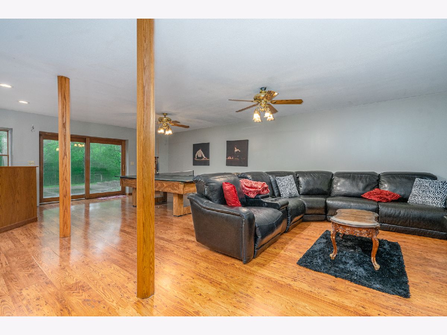


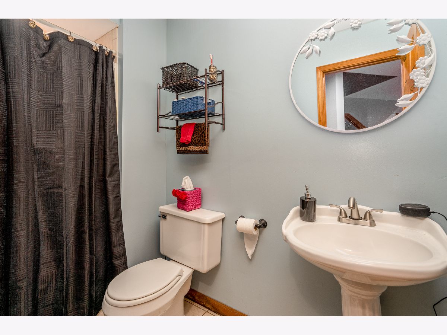
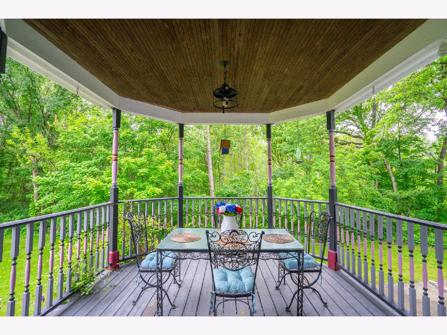
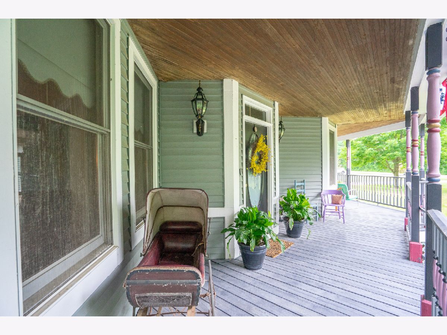


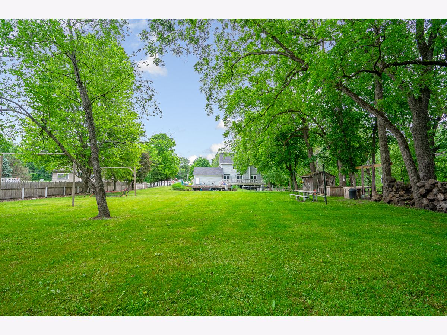

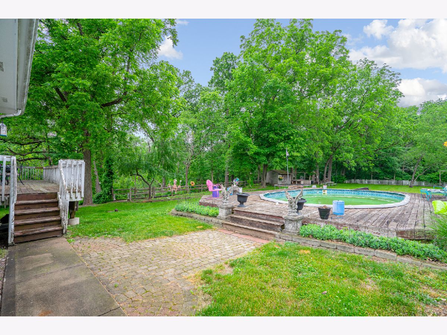
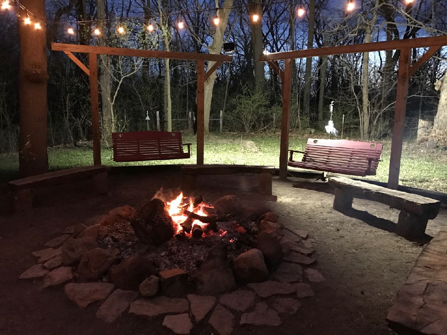
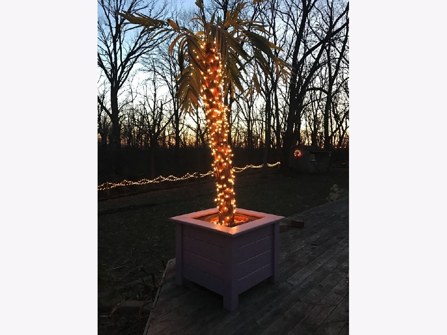
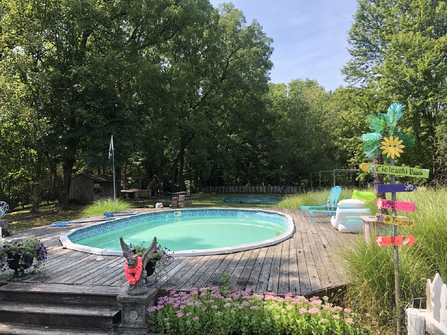


Room Specifics
Total Bedrooms: 4
Bedrooms Above Ground: 4
Bedrooms Below Ground: 0
Dimensions: —
Floor Type: Carpet
Dimensions: —
Floor Type: Carpet
Dimensions: —
Floor Type: Wood Laminate
Full Bathrooms: 4
Bathroom Amenities: Whirlpool,Separate Shower,Double Sink
Bathroom in Basement: 1
Rooms: Loft,Office,Kitchen,Sitting Room
Basement Description: Finished,Exterior Access,Rec/Family Area,Sleeping Area
Other Specifics
| 2 | |
| Concrete Perimeter | |
| — | |
| Deck, Patio, Porch, Above Ground Pool, Storms/Screens | |
| Fenced Yard,Landscaped,Water View,Wooded,Mature Trees,Backs to Trees/Woods,Creek | |
| 370X159 | |
| — | |
| Full | |
| Bar-Wet, Hardwood Floors, In-Law Arrangement, Walk-In Closet(s), Granite Counters | |
| Double Oven, Microwave, Dishwasher, Refrigerator, Washer, Dryer, Stainless Steel Appliance(s) | |
| Not in DB | |
| — | |
| — | |
| — | |
| Attached Fireplace Doors/Screen, Gas Log, Gas Starter |
Tax History
| Year | Property Taxes |
|---|---|
| 2021 | $7,990 |
Contact Agent
Nearby Similar Homes
Nearby Sold Comparables
Contact Agent
Listing Provided By
Century 21 Affiliated

